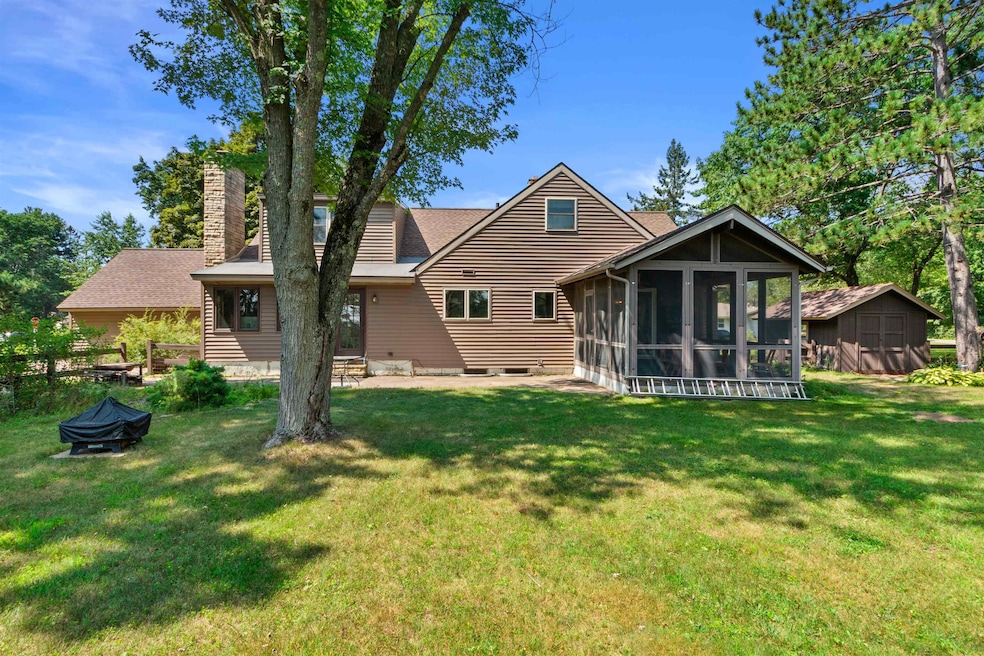
402 Sunrise Ave Stevens Point, WI 54481
Estimated payment $2,158/month
Highlights
- Hot Property
- Main Floor Bedroom
- First Floor Utility Room
- Wood Flooring
- Screened Porch
- 4-minute walk to Iverson Park
About This Home
Coveted Park Ridge Location, Backing to Iverson Park & Green Circle Trail Nestled in the sought-after Village of Park Ridge, this expansive 1.5-story home offers over 3,500 finished square feet on a double lot that backs directly to Iverson Park—your gateway to the Green Circle Trail. Enjoy the convenience of being in the Washington School District, just minutes from grocery and convenience stores, and with quick access to I-39. Step inside and envision the possibilities. Sunlight streams through the kitchen and den windows, showcasing beautiful views of the landscaped backyard. With 5 spacious bedrooms and 2 full baths, there’s room for everyone. Two main-level bedrooms could easily be combined to create a primary ensuite retreat. Storage is abundant throughout, and all bedrooms offer generous dimensions. Relax in the screened-in porch off the dinette, perfect for enjoying warm evenings overlooking your private yard. The garden shed, complete with electricity, adds functionality for hobbies or gardening.
Home Details
Home Type
- Single Family
Est. Annual Taxes
- $4,985
Year Built
- Built in 1954
Lot Details
- 0.41 Acre Lot
- Lot Dimensions are 165x126
- Fenced Yard
- Level Lot
Home Design
- Shingle Roof
- Vinyl Siding
- Stone Exterior Construction
Interior Spaces
- 3,549 Sq Ft Home
- 1.5-Story Property
- Wood Burning Fireplace
- Window Treatments
- Screened Porch
- First Floor Utility Room
- Washer
Kitchen
- Electric Oven or Range
- Range
- Microwave
Flooring
- Wood
- Carpet
- Laminate
- Tile
Bedrooms and Bathrooms
- 5 Bedrooms
- Main Floor Bedroom
- Walk-In Closet
- Bathroom on Main Level
- 2 Full Bathrooms
Basement
- Partial Basement
- Sump Pump
- Block Basement Construction
- Basement Storage
Parking
- 2 Car Attached Garage
- Garage Door Opener
- Driveway Level
Outdoor Features
- Storage Shed
Utilities
- Forced Air Heating and Cooling System
- Dehumidifier
- Natural Gas Water Heater
- Public Septic
- High Speed Internet
- Cable TV Available
Listing and Financial Details
- Assessor Parcel Number 171-50-0406
Map
Home Values in the Area
Average Home Value in this Area
Tax History
| Year | Tax Paid | Tax Assessment Tax Assessment Total Assessment is a certain percentage of the fair market value that is determined by local assessors to be the total taxable value of land and additions on the property. | Land | Improvement |
|---|---|---|---|---|
| 2024 | $4,985 | $215,000 | $49,900 | $165,100 |
| 2023 | $4,282 | $215,000 | $49,900 | $165,100 |
| 2022 | $3,512 | $215,000 | $49,900 | $165,100 |
| 2021 | $3,316 | $215,000 | $49,900 | $165,100 |
| 2020 | $3,540 | $215,000 | $49,900 | $165,100 |
| 2019 | $3,544 | $215,000 | $49,900 | $165,100 |
| 2018 | $3,310 | $215,000 | $49,900 | $165,100 |
| 2017 | $3,216 | $190,700 | $47,500 | $143,200 |
| 2016 | $3,140 | $190,700 | $47,500 | $143,200 |
| 2015 | $3,123 | $190,700 | $47,500 | $143,200 |
| 2014 | $3,219 | $190,700 | $47,500 | $143,200 |
Property History
| Date | Event | Price | Change | Sq Ft Price |
|---|---|---|---|---|
| 08/15/2025 08/15/25 | For Sale | $319,900 | -- | $90 / Sq Ft |
Purchase History
| Date | Type | Sale Price | Title Company |
|---|---|---|---|
| Quit Claim Deed | -- | None Listed On Document |
Similar Homes in Stevens Point, WI
Source: Central Wisconsin Multiple Listing Service
MLS Number: 22503862
APN: 171-50-0406
- 3701 Robert Place
- 3009 Algoma St
- 3019 Clark St
- 4201 Janick Cir N
- 3016 Jefferson St
- 2801 Parkway Dr
- 3509 Bush St
- 916 Soo Marie Ave
- 2908 Prais St
- 416 Sommers St
- Lt0 Wisconsin 66
- 3101 Island View Ct
- 4317 Pleasant View Dr
- 2601 Welsby Ave
- 2325 Clark St
- 223 Green Ave N
- 509 Clayton Ave
- 1518 Illinois Ave
- 2249 Main St
- 2217 Sims Ave
- 3100 Ellis St
- 2640 Bush Ct
- 3929 Doolittle Dr
- 2300 Main St Unit ID1061641P
- 3290 Marthas Ln
- 3292 Marthas Ln
- 1531 College Ave Unit Lower
- 155 Devonshire Ct
- 3056 Water St
- 1516 Franklin St
- 1516 Franklin St
- 1516 Franklin St
- 805 Prentice St Unit 201
- 209 Division St
- 802 Bliss Ave Unit A
- 1800 Maria Dr
- 2100 School St Unit ID1061623P
- 215 Sherman Ave
- 1408 Strongs Ave
- 1264 5th Ave






