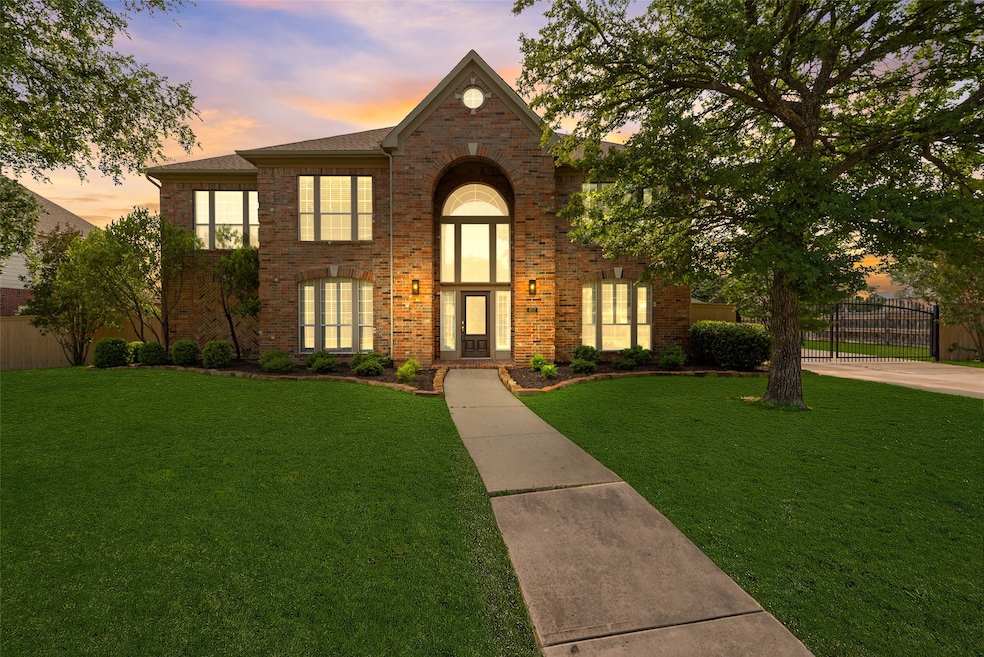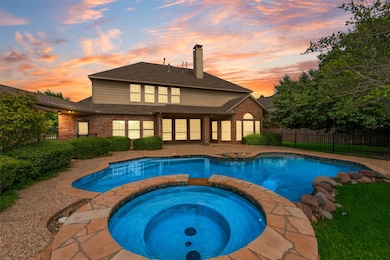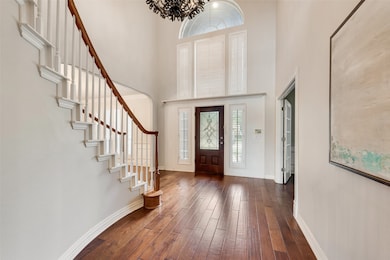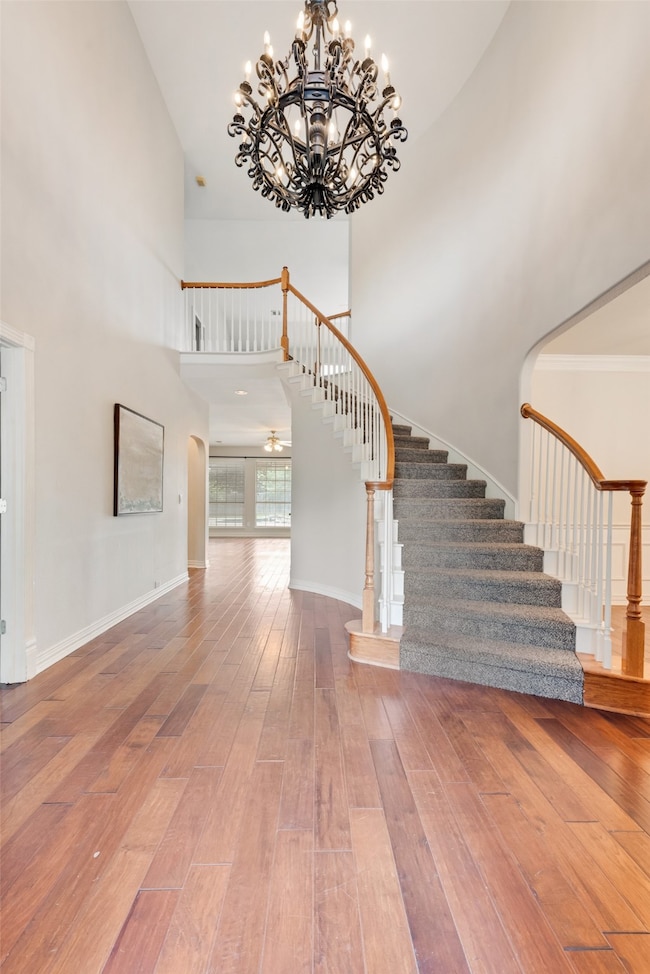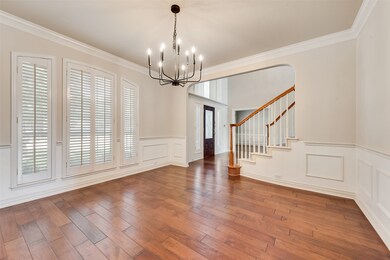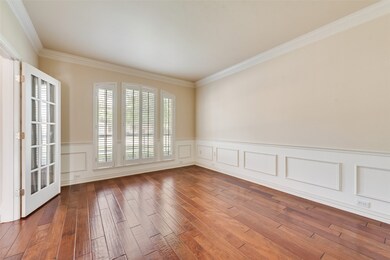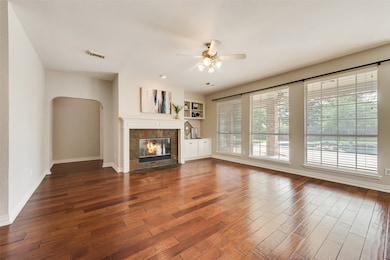
402 Thistle Ct Southlake, TX 76092
Estimated payment $7,252/month
Highlights
- Very Popular Property
- In Ground Pool
- Dual Staircase
- Carroll Elementary School Rated A+
- Open Floorplan
- Traditional Architecture
About This Home
Welcome to timeless elegance on a quiet cul de sac, where everyday living meets resort-style luxury. From the moment you enter through the grand foyer, you're greeted by soaring ceilings, rich hardwood flooring, and an abundance of natural light that sets the tone for the open and airy floorplan throughout.Designed for both sophistication and comfort, the kitchen is the heart of the home, featuring a generous center island, sleek gas cooktop, a walk-in pantry, and a beautifully appointed butler’s pantry that seamlessly connects to the formal dining area, ideal for hosting unforgettable gatherings. The kitchen flows effortlessly into the expansive family room, where many windows overlook the backyard oasis, creating a perfect balance of indoor and outdoor living.Tucked away on the main floor, the study provides a quiet retreat for work or reading, while the primary suite offers a true sanctuary. Enjoy a spacious sitting area, spa-like en suite bath with a deep jetted tub, separate walk-in shower, dual sinks, and ample closet space.Upstairs, a large game room offers flexible space for media, recreation, or play, enhanced by a back stairwell that adds convenience and architectural charm.Step outside to your private paradise, where a covered patio overlooks a sparkling pool and spa, surrounded by lush landscaping and a green space perfect for pets or play. Whether you're relaxing poolside or entertaining guests, this outdoor space is designed for year-round enjoyment.Every detail of this home has been carefully curated to deliver luxury, livability, and a sense of ease, from the graceful layout to serene cul de sac setting. Truly a rare opportunity to own a home that combines grand scale with intimate comfort in a highly desirable location.
Open House Schedule
-
Saturday, June 14, 20251:00 to 4:00 pm6/14/2025 1:00:00 PM +00:006/14/2025 4:00:00 PM +00:00Add to Calendar
Home Details
Home Type
- Single Family
Est. Annual Taxes
- $15,741
Year Built
- Built in 1997
Lot Details
- 0.42 Acre Lot
- Cul-De-Sac
- Wood Fence
- Landscaped
- Interior Lot
- Sprinkler System
- Private Yard
HOA Fees
- $102 Monthly HOA Fees
Parking
- 3 Car Garage
- Garage Door Opener
- Driveway
- Electric Gate
Home Design
- Traditional Architecture
- Slab Foundation
- Composition Roof
Interior Spaces
- 4,167 Sq Ft Home
- 2-Story Property
- Open Floorplan
- Dual Staircase
- Ceiling Fan
- Plantation Shutters
- Family Room with Fireplace
Kitchen
- Eat-In Kitchen
- Double Oven
- Gas Range
- Microwave
- Dishwasher
- Kitchen Island
- Disposal
Flooring
- Wood
- Ceramic Tile
Bedrooms and Bathrooms
- 5 Bedrooms
- Walk-In Closet
Outdoor Features
- In Ground Pool
- Covered patio or porch
- Rain Gutters
Schools
- Carroll Elementary School
- Carroll High School
Utilities
- Central Heating and Cooling System
Community Details
- Association fees include all facilities, management, ground maintenance
- Myers Meadow HOA
- Myers Meadow Add Subdivision
Listing and Financial Details
- Legal Lot and Block 31 / 8
- Assessor Parcel Number 07017650
Map
Home Values in the Area
Average Home Value in this Area
Tax History
| Year | Tax Paid | Tax Assessment Tax Assessment Total Assessment is a certain percentage of the fair market value that is determined by local assessors to be the total taxable value of land and additions on the property. | Land | Improvement |
|---|---|---|---|---|
| 2024 | $15,741 | $900,000 | $312,375 | $587,625 |
| 2023 | $15,493 | $850,000 | $312,375 | $537,625 |
| 2022 | $14,349 | $665,100 | $208,250 | $456,850 |
| 2021 | $15,164 | $665,100 | $208,250 | $456,850 |
| 2020 | $13,426 | $584,100 | $187,425 | $396,675 |
| 2019 | $13,439 | $555,000 | $120,000 | $435,000 |
| 2018 | $13,491 | $557,144 | $120,000 | $437,144 |
| 2017 | $14,207 | $573,200 | $100,000 | $473,200 |
| 2016 | $12,879 | $519,620 | $100,000 | $419,620 |
| 2015 | $11,418 | $456,100 | $55,000 | $401,100 |
| 2014 | $11,418 | $456,100 | $55,000 | $401,100 |
Property History
| Date | Event | Price | Change | Sq Ft Price |
|---|---|---|---|---|
| 06/06/2025 06/06/25 | For Sale | $1,100,000 | 0.0% | $264 / Sq Ft |
| 06/06/2022 06/06/22 | Rented | $6,500 | 0.0% | -- |
| 05/12/2022 05/12/22 | Under Contract | -- | -- | -- |
| 04/29/2022 04/29/22 | For Rent | $6,500 | +8.3% | -- |
| 07/01/2021 07/01/21 | Rented | $6,000 | 0.0% | -- |
| 05/28/2021 05/28/21 | Under Contract | -- | -- | -- |
| 05/20/2021 05/20/21 | For Rent | $6,000 | 0.0% | -- |
| 03/15/2021 03/15/21 | Rented | $6,000 | +20.0% | -- |
| 03/09/2021 03/09/21 | Under Contract | -- | -- | -- |
| 03/05/2021 03/05/21 | For Rent | $5,000 | +19.0% | -- |
| 11/10/2013 11/10/13 | Rented | $4,200 | 0.0% | -- |
| 10/11/2013 10/11/13 | Under Contract | -- | -- | -- |
| 09/12/2013 09/12/13 | For Rent | $4,200 | -- | -- |
Purchase History
| Date | Type | Sale Price | Title Company |
|---|---|---|---|
| Warranty Deed | -- | None Available | |
| Warranty Deed | -- | Alamo Title Company | |
| Warranty Deed | -- | Chicago Title Insurance Comp | |
| Warranty Deed | -- | Safeco Land Title | |
| Vendors Lien | -- | Stewart Title |
Mortgage History
| Date | Status | Loan Amount | Loan Type |
|---|---|---|---|
| Previous Owner | $348,000 | New Conventional | |
| Previous Owner | $346,000 | Unknown | |
| Previous Owner | $285,600 | Fannie Mae Freddie Mac | |
| Previous Owner | $53,550 | Unknown | |
| Previous Owner | $278,167 | Construction | |
| Previous Owner | $281,100 | No Value Available | |
| Previous Owner | $265,150 | No Value Available | |
| Closed | $35,150 | No Value Available |
Similar Homes in the area
Source: North Texas Real Estate Information Systems (NTREIS)
MLS Number: 20953738
APN: 07017650
- 207 Meadowlark Ln
- 1708 Wild Rose Way
- 1702 Wild Rose Way
- 755 Randol Mill Ave
- 2405 Ranch House Dr
- 2530 & 2580 W Southlake Blvd
- 1355 Ten Bar Trail
- 1345 Meadow Glen
- 585 N Peytonville Ave
- 2412 Juniper Ct
- 2415 Poplar Ct
- 275 Timberline Ln
- 1100 Spruce Run Dr
- 400 Indian Paintbrush Way
- 632 Trailhead Dr
- 201 Southridge Lakes Pkwy
- 16 Marvin St
- 2655 Johnson Rd
- 1350 Woodbrook Ln
- 2336 Bridgewood Dr
