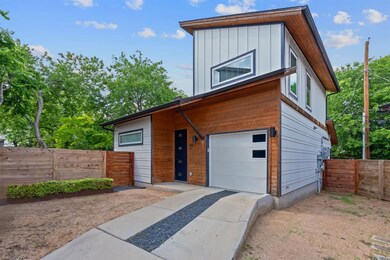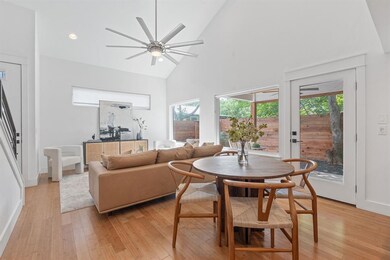402 W 55th St Unit 2 Austin, TX 78751
North Loop NeighborhoodHighlights
- Built-In Refrigerator
- Wooded Lot
- Bamboo Flooring
- Reilly Elementary School Rated 9+
- Vaulted Ceiling
- Covered Patio or Porch
About This Home
Modern North Loop Gem for Lease! Please no pets!
Beautiful 2 bed, 2 bath + office Located in one of Austin’s most vibrant neighborhoods, this stunning home perfectly blends modern design, comfort, and convenience. Enjoy soaring ceilings, bamboo floors, and an abundance of natural light throughout. The open kitchen features stainless steel appliances (including refrigerator), Silestone countertops, and a chic white herringbone backsplash. The upstairs primary suite offers a spa ensuite with a walk-in shower and custom closet. A second bedroom and full bath downstairs provide privacy, while the upstairs flex space is perfect for a home office, lounge or home gym.
Relax outdoors with a large fenced yard, covered porch with wood ceiling and fan, and a private patio. Enjoy added perks like a Nest thermostat, EV-ready garage, sprinkler system, and washer/dryer included.
Listing Agent
Compass RE Texas, LLC Brokerage Phone: (832) 495-8086 License #0729399 Listed on: 10/24/2025

Co-Listing Agent
Compass RE Texas, LLC Brokerage Phone: (832) 495-8086 License #0695144
Home Details
Home Type
- Single Family
Est. Annual Taxes
- $13,722
Year Built
- Built in 2017
Lot Details
- 3,254 Sq Ft Lot
- Lot Dimensions are 50 x 130
- South Facing Home
- Privacy Fence
- Wood Fence
- Xeriscape Landscape
- Interior Lot
- Level Lot
- Rain Sensor Irrigation System
- Wooded Lot
- Dense Growth Of Small Trees
Parking
- 1 Car Attached Garage
- Front Facing Garage
- Single Garage Door
- Garage Door Opener
Home Design
- Slab Foundation
- Frame Construction
- Composition Roof
- Wood Siding
- HardiePlank Type
Interior Spaces
- 1,225 Sq Ft Home
- 2-Story Property
- Vaulted Ceiling
- Recessed Lighting
- Built-In Refrigerator
Flooring
- Bamboo
- Carpet
Bedrooms and Bathrooms
- 2 Bedrooms | 1 Main Level Bedroom
- Walk-In Closet
- 2 Full Bathrooms
Laundry
- Dryer
- Washer
Home Security
- Security Lights
- Fire and Smoke Detector
Outdoor Features
- Covered Patio or Porch
- Rain Gutters
Schools
- Reilly Elementary School
- Lamar Middle School
- Mccallum High School
Utilities
- Central Heating and Cooling System
- Heating System Uses Natural Gas
- Underground Utilities
Additional Features
- Stepless Entry
- Sustainability products and practices used to construct the property include see remarks
Community Details
- Property has a Home Owners Association
- Built by Assured Builder
- 402 West 55Th Street Condos Subdivision
Listing and Financial Details
- Security Deposit $3,100
- Tenant pays for all utilities, internet, pest control
- The owner pays for association fees
- $30 Application Fee
- Assessor Parcel Number 02250928030000
- Tax Block 2
Map
Source: Unlock MLS (Austin Board of REALTORS®)
MLS Number: 8451095
APN: 912064
- 5502 Guadalupe St Unit 1
- 500 W 55th 1 2 St Unit A and B
- 500 W 55th 1 2 St
- 601 Nelray Blvd Unit 12
- 200 W 56th St Unit 1102
- 200 W 56th St Unit 2104
- 200 W 56th St Unit 2103
- 200 W 56th St Unit 1103
- 200 W 56th St Unit 5103
- 200 W 56th St Unit 5102
- 200 W 56th St Unit 5104
- 200 W 56th St Unit 5101
- 200 W 56th St Unit 2102
- 200 W 56th St Unit 1104
- Rainey Plan at Koenig Townhomes
- Congress Plan at Koenig Townhomes
- 200 W 56th St Unit 1101
- 113 Nelray Blvd Unit 2
- 608 Franklin Blvd Unit A, B, & C
- 608 Franklin Blvd
- 5509 Guadalupe St Unit 102
- 408 Nelray Blvd Unit A
- 504 Nelray Blvd
- 506 Nelray Blvd
- 401 Nelray Blvd Unit B
- 401 Nelray Blvd Unit A
- 310 Franklin Blvd
- 404 Franklin Blvd Unit B
- 601 Nelray Blvd Unit 14
- 107 Nelray Blvd Unit A
- 610 Franklin Blvd Unit B
- 5300 Guadalupe St Unit 6201
- 609 Franklin Blvd Unit A
- 611 Franklin Blvd
- 611 Franklin Blvd
- 225 W North Loop Blvd Unit 201
- 704 Franklin Blvd Unit A
- 710 Franklin Blvd Unit C
- 610 W North Loop Blvd
- 5608 Avenue F






