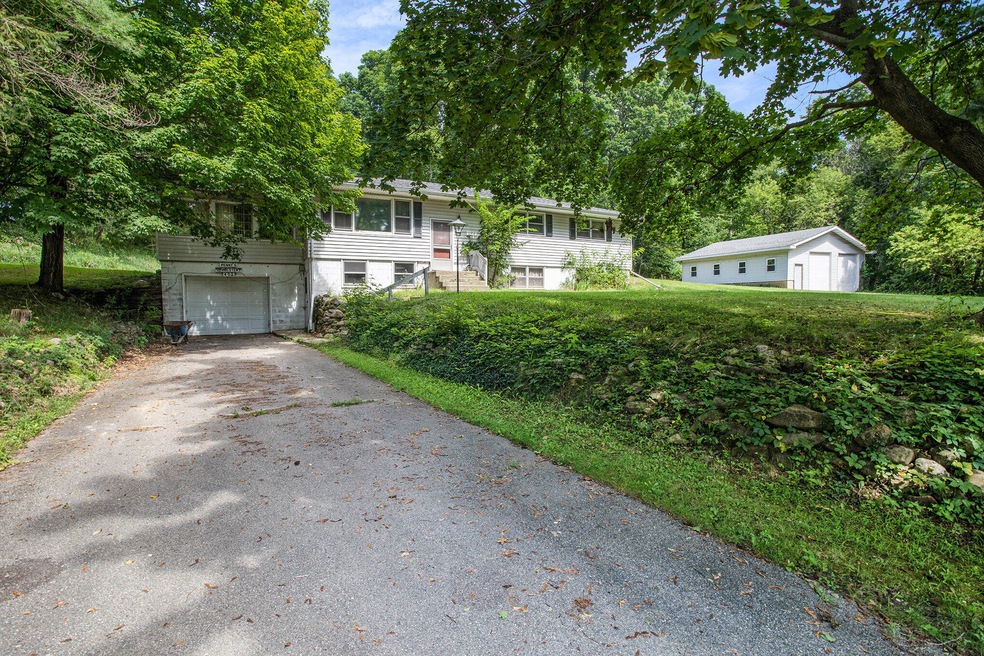
402 W Winter St Albion, MI 49224
Estimated payment $1,139/month
Highlights
- Wooded Lot
- Double Oven
- Cul-De-Sac
- Wood Flooring
- 14 Car Garage
- Window Unit Cooling System
About This Home
NEW LISTING proudly presented by TEAM POWERS.
New Listing - Endless Potential!
Bring your vision and breathe new life into this spacious single-family home in the Mar Lee School District! Offering nearly 1,900 sq. ft. on the main floor, this estate property features 3 bedrooms, 1.5 bathrooms, and a full walk-out basement—perfect for additional living space or storage.
Car enthusiasts and hobbyists will love the 1-car attached garage PLUS a 4-car detached garage (stick-built), giving you plenty of room for vehicles, toys, and projects. Nestled on a private, wooded 0.5-acre lot at the end of a peaceful cul-de-sac, you'll enjoy both seclusion and convenience.
This property is ready for updates and offers incredible potential to create your dream home. With its size, location, and unique setting, opportunities like this don't come along often!
Schedule your showing today and imagine the possibilities!
For a private showing, call/text Patrick Powers at 269-838-2092, patrick.teampowers@gmail.com, #POWERSHOUSE. You may also contact Linda Powers, 269-209-4136, linda.teampowers@gmail.com, #LINDALISTENS
Open House Schedule
-
Saturday, August 23, 202511:30 am to 1:00 pm8/23/2025 11:30:00 AM +00:008/23/2025 1:00:00 PM +00:00Come on out and take a look.Add to Calendar
Home Details
Home Type
- Single Family
Est. Annual Taxes
- $2,234
Year Built
- Built in 1966
Lot Details
- 0.5 Acre Lot
- Cul-De-Sac
- Shrub
- Wooded Lot
Parking
- 14 Car Garage
Home Design
- Shingle Roof
- Aluminum Siding
Interior Spaces
- 1,872 Sq Ft Home
- 1-Story Property
- Ceiling Fan
- Replacement Windows
- Window Treatments
- Living Room
Kitchen
- Double Oven
- Built-In Electric Oven
- Cooktop
- Dishwasher
- Snack Bar or Counter
Flooring
- Wood
- Carpet
- Linoleum
- Laminate
Bedrooms and Bathrooms
- 3 Main Level Bedrooms
- Bathroom on Main Level
Laundry
- Laundry on main level
- Dryer
- Washer
Basement
- Walk-Out Basement
- Basement Fills Entire Space Under The House
Accessible Home Design
- Accessible Bathroom
- Stairway
- Chairlift
- Accessible Approach with Ramp
- Accessible Ramps
Schools
- Marshall High School
Utilities
- Window Unit Cooling System
- Heating System Powered By Owned Propane
- Radiant Heating System
- Window Unit Heating System
- Power Generator
- Propane
- Well
- Electric Water Heater
- Septic System
Map
Home Values in the Area
Average Home Value in this Area
Tax History
| Year | Tax Paid | Tax Assessment Tax Assessment Total Assessment is a certain percentage of the fair market value that is determined by local assessors to be the total taxable value of land and additions on the property. | Land | Improvement |
|---|---|---|---|---|
| 2025 | $2,234 | $96,800 | $0 | $0 |
| 2024 | $738 | $91,400 | $0 | $0 |
| 2023 | $1,822 | $83,000 | $0 | $0 |
| 2022 | $1,822 | $70,000 | $0 | $0 |
| 2021 | $1,742 | $61,300 | $0 | $0 |
| 2020 | $1,103 | $57,800 | $0 | $0 |
| 2019 | $0 | $56,400 | $0 | $0 |
| 2018 | $0 | $55,500 | $4,000 | $51,500 |
| 2017 | $0 | $53,400 | $0 | $0 |
| 2016 | $0 | $56,500 | $0 | $0 |
| 2015 | -- | $53,700 | $0 | $0 |
| 2014 | -- | $50,800 | $0 | $0 |
Property History
| Date | Event | Price | Change | Sq Ft Price |
|---|---|---|---|---|
| 08/18/2025 08/18/25 | For Sale | $174,900 | -- | $93 / Sq Ft |
Purchase History
| Date | Type | Sale Price | Title Company |
|---|---|---|---|
| Quit Claim Deed | -- | None Listed On Document | |
| Warranty Deed | $92,000 | -- |
Mortgage History
| Date | Status | Loan Amount | Loan Type |
|---|---|---|---|
| Previous Owner | $104,000 | Stand Alone Refi Refinance Of Original Loan | |
| Previous Owner | $37,000 | Unknown | |
| Previous Owner | $87,600 | Unknown | |
| Previous Owner | $16,800 | Credit Line Revolving |
Similar Homes in Albion, MI
Source: Southwestern Michigan Association of REALTORS®
MLS Number: 25041940
APN: 15-264-003-00
- 308 State St
- 22706 F-Drive N
- Vl 24 Mile Rd Lot Unit WP001
- 11775 25 1 2 Mile Rd
- V/L 23 Mile Rd
- 24 Mile Rd
- 0 J Dr N
- 000 24 Mile Rd
- 25270 B Dr S
- B Dr S Lot Unit WP001
- 17200 24 Mile Rd
- 20821 J Dr N
- 106 Chapin Lake Trail
- VL Partello Rd
- 1000 Industrial Blvd
- 1190 Primrose Ct
- 17852 23 Mile Rd
- 15250 27 Mile Rd
- 1002 Austin Ave
- 19785 D Dr S
- 1300 Hillside Rd
- 901 E Michigan Ave
- 861 E Michigan Ave
- 205 E Watson St
- 121 W Michigan Ave
- 200 S Monroe St
- 1120 Arms St
- 200 West Dr N
- 15881 Mcclellan Dr
- 2701 30 Mile Rd Unit 67
- 2701 30 Mile Rd Unit 39
- 2701 30 Mile Rd Unit 32
- 248 Bay Port Cir Unit 18
- 350 Church St
- 108 S Main St Unit 108 S. Main
- 217 Kalamo St Unit Efficiency
- 212 Fulton Blvd
- 144 Peck
- 115 Pine Knoll Dr
- 1103 Michigan Ave E






