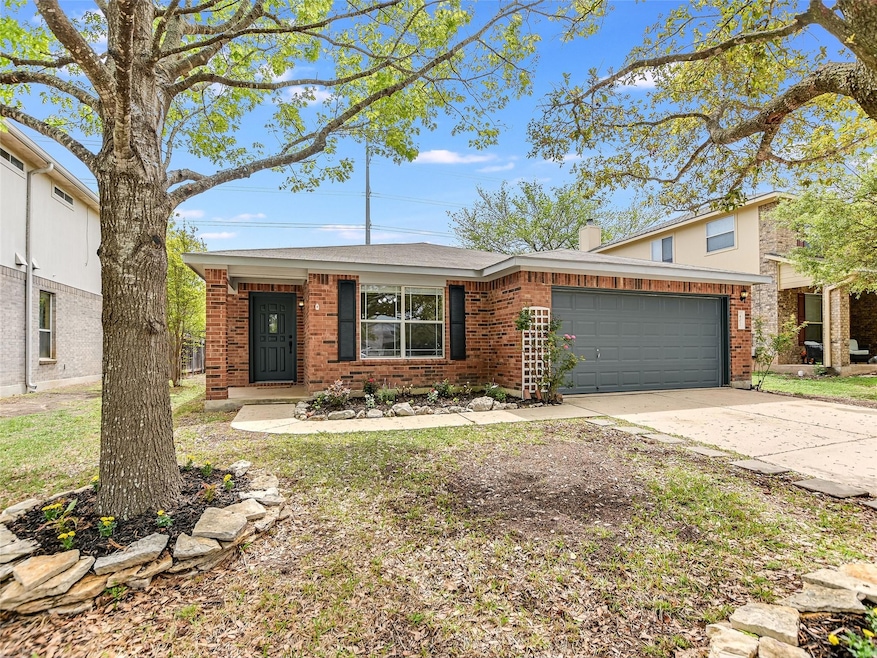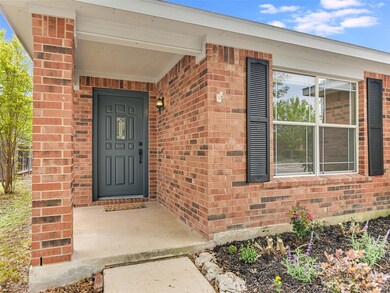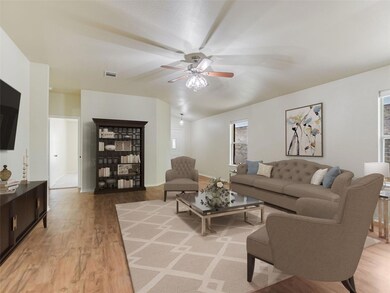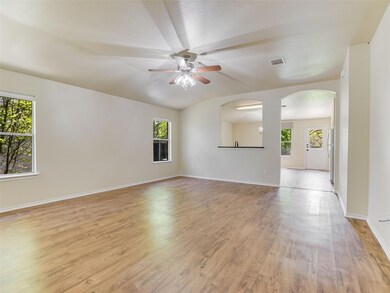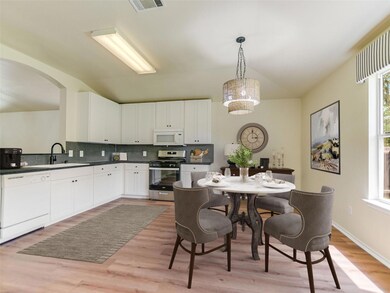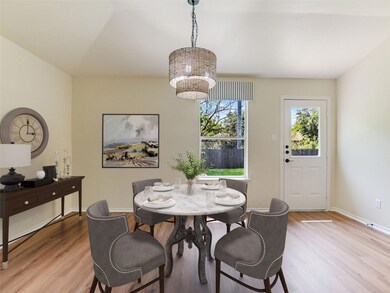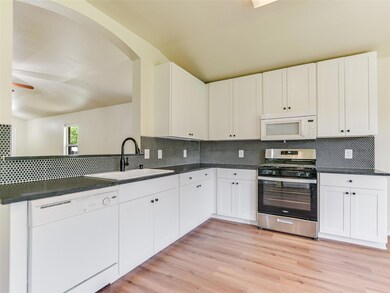402 Washington Square Dr Leander, TX 78641
Highlights
- Open Floorplan
- Wooded Lot
- Planned Social Activities
- Rouse High School Rated A
- Wood Flooring
- Neighborhood Views
About This Home
Currently FOR SALE and FOR LEASE. Flexible purchase option available! The seller is open to a lease-to-purchase arrangement for the right tenant, offering a rare opportunity to lock in your future home while renting. This move-in ready 3-bedroom, 2-bath home has had all the major updates taken care of for you. A new roof was installed in June 2025, and the HVAC system and water heater were replaced in 2024, delivering peace of mind and energy efficiency. Inside, enjoy fresh 2025 upgrades throughout—including new flooring, cabinets, interior and exterior paint, lighting, hardware, fixtures, and a new stove. Outdoors, a full irrigation system services both the front and backyards, making lawn care a breeze. Located close to schools, shopping, and major commuter routes, this home combines practicality, comfort, and a flexible path to ownership.
Currently offered FOR SALE at $355,000 or FOR LEASE at $1,950.
Listing Agent
Kuper Sotheby's Int'l Realty Brokerage Phone: (512) 587-9528 License #0641550 Listed on: 07/18/2025

Home Details
Home Type
- Single Family
Est. Annual Taxes
- $7,098
Year Built
- Built in 2005
Lot Details
- 7,240 Sq Ft Lot
- Southeast Facing Home
- Gated Home
- Wood Fence
- Landscaped
- Wooded Lot
- Back Yard Fenced and Front Yard
Parking
- 2 Car Attached Garage
- Driveway
Home Design
- Brick Exterior Construction
- Slab Foundation
- Composition Roof
- Vertical Siding
Interior Spaces
- 1,722 Sq Ft Home
- 1-Story Property
- Open Floorplan
- Ceiling Fan
- Double Pane Windows
- Window Treatments
- Neighborhood Views
Kitchen
- Eat-In Kitchen
- Oven
- Microwave
- Dishwasher
Flooring
- Wood
- Carpet
- Laminate
Bedrooms and Bathrooms
- 3 Main Level Bedrooms
- Walk-In Closet
- 2 Full Bathrooms
- Double Vanity
- Soaking Tub
Schools
- Pleasant Hill Elementary School
- Knox Wiley Middle School
- Rouse High School
Utilities
- Central Heating and Cooling System
- Heating System Uses Natural Gas
- Underground Utilities
- Municipal Utilities District Water
- Phone Available
- Cable TV Available
Additional Features
- No Interior Steps
- Energy-Efficient Windows
- Patio
Listing and Financial Details
- Security Deposit $1,950
- Tenant pays for all utilities
- 12 Month Lease Term
- $50 Application Fee
- Assessor Parcel Number 17W326507C00870006
- Tax Block C
Community Details
Overview
- Property has a Home Owners Association
- Horizon Park Sec 7 Subdivision
Amenities
- Community Barbecue Grill
- Picnic Area
- Common Area
- Planned Social Activities
- Community Mailbox
Recreation
- Sport Court
- Community Playground
- Park
- Dog Park
- Trails
Pet Policy
- Pets allowed on a case-by-case basis
- Pet Deposit $500
Map
Source: Unlock MLS (Austin Board of REALTORS®)
MLS Number: 8332905
APN: R439444
- 2501 Cynthia Ct
- 2306 Susan Ln
- 600 Mccarthur Dr
- 2506 Jacqueline Dr
- 101 Cannery Cove
- 3203 Saint Genevieve Dr
- 2102 Garrison Dr
- 405 Fairfield Loop
- 408 Glen Valley Ln
- 910 Moser River Dr
- 00 S Highway 183
- 812 La Crema Ct
- 603 Tumlinson Fort Dr
- 2225 Lucky Cove
- 15319 English River Loop
- 1109 Pine Portage Loop
- 608 Haleys Cove
- 104 Presidio Dr
- 207 Presidio Dr
- 16704 Shipshaw River Cove
- 305 Kathleen Ln
- 104 Golden Gate Dr
- 164 Macarthur Dr
- 2004 Horizon Park Blvd
- 910 Port Daniel Dr
- 2408 Indian Clover Trail
- 2440 Bear Juice View
- 103 Grant Ct
- 200 Presidio Dr
- 1006 Chardonnay Crossing
- 1118 Pine Portage Loop
- 104 Presidio Dr
- 104 Brentwood Dr
- 3318 Bardolino Ln
- 16606 Mixtli Cove
- 16813 Shipshaw River Dr
- 909 House Creek Dr
- 16304 Kicking Bird Dr
- 1400 Dillon Lake Bend
- 17405 Bottle Springs Ln
