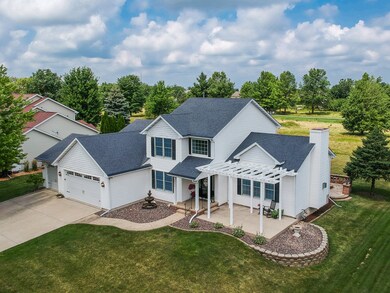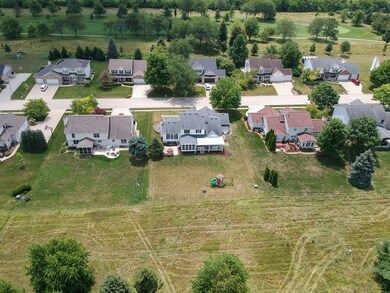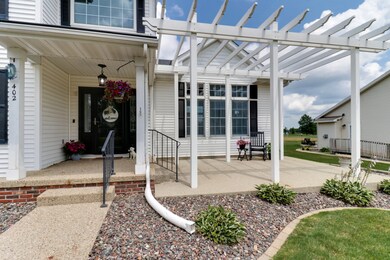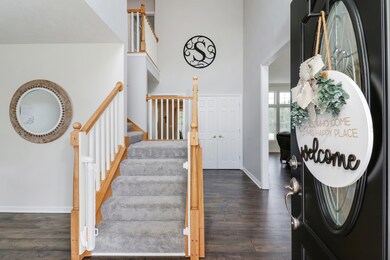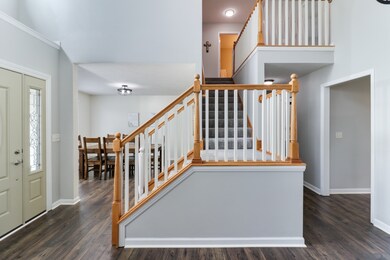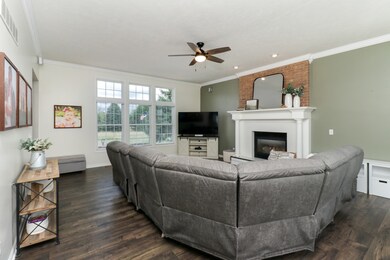
402 Whispering Pines Cc Ln Normal, IL 61761
Ironwood NeighborhoodHighlights
- Golf Course Community
- Landscaped Professionally
- Vaulted Ceiling
- Prairieland Elementary School Rated A-
- Deck
- 4-minute walk to Ironwood Park
About This Home
As of September 2024Welcome to 402 Whispering Pines Cc Ln, a charming and elegant 4-bedroom, 3.5-bathroom home nestled in the heart of the prestigious Ironwood community in Normal, Illinois. This delightful home combines traditional warmth with modern sophistication, creating an inviting and cozy atmosphere perfect for everyday living and entertaining. As you step through the front door into the foyer, you are greeted by a grand family room where a warm gas fireplace with newly painted white tile sets the scene for cozy gatherings and memorable evenings. The heart of the home, the gourmet kitchen, is a cook's dream, featuring stainless steel appliances, including a double oven, microwave, refrigerator, and dishwasher. The kitchen is beautifully appointed with freshly painted white cabinets, a new subway tile backsplash, and a stylish new kitchen faucet. A breakfast bar and ample table space make this the perfect spot for casual meals and conversation. The main floor master suite offers a serene retreat with beautiful views of the expansive yard. The newly remodeled master bathroom, completed between 2022 and 2023, features luxurious marble and subway-tiled shower, soaking tub with tile surround, new vanity, floors, paint, shiplap, light fixtures, and new toilet, creating a spa-like sanctuary to unwind at the end of the day. Upstairs, you'll find three additional bedrooms and large full bathroom. New blinds and plush carpet with deluxe padding add to the inviting feel of these rooms. The fully finished basement has new carpet and expands the living space with a game room, office with new flooring, additional family room, playroom, workout room, full bath with new flooring and vanity, storage room, and daylight windows! The heated and cooled four seasons room, with its new tile flooring, is perfect for enjoying year-round comfort. The remodeled laundry room, completed in 2023, is both practical and stylish, featuring new plumbing, new sink, drop zone, new floors, light fixture, and custom butcher block workspace. Throughout the home, you'll find thoughtful upgrades, including new engineered hardwood floors on the main level, new fans in the main first-floor bedroom, kitchen, and living room, new light fixtures in the foyer, upstairs landing, and dining room, new vanity in the main floor half bathroom, and new pool table light fixture. The pool table and accessories remain for your enjoyment! The entire main and second floors have been freshly painted, enhancing the home's warm and inviting ambiance. Step outside onto the new Trex deck with pergola and enjoy the beautiful, professionally landscaped backyard, featuring new landscaping completed in 2024 all with the lovely golf course views. The stamped concrete patio has a Uniloc extra-large fire pit with a copper cover to make this space ideal for gathering with family and friends. The front porch patio with pergola provides the perfect setting for outdoor relaxation. This home combines timeless traditional style with modern comforts. With approximately 4,338 square feet of total finished living space, including a spacious basement with daylight windows, this home offers ample room for every need. The 3 car garage has a workbench bump-out that is perfect for projects or additional storage. New garage door in the third stall. Located in the friendly Ironwood neighborhood, 402 Whispering Pines Cc Ln offers convenient access to North Main St, Northtown Rd, Towanda Ave, convenient to local amenities, schools, and recreational activities. This home offers a perfect blend of traditional charm and modern amenities, making it an inviting haven for those seeking a warm and sophisticated lifestyle. Schedule your private tour today and discover the beauty and comfort of this exceptional home.
Last Agent to Sell the Property
Coldwell Banker Real Estate Group License #475156094 Listed on: 07/12/2024

Home Details
Home Type
- Single Family
Est. Annual Taxes
- $8,581
Year Built
- Built in 1999
Lot Details
- 0.34 Acre Lot
- Lot Dimensions are 100x150
- Landscaped Professionally
HOA Fees
- $5 Monthly HOA Fees
Parking
- 3 Car Attached Garage
- Parking Space is Owned
Home Design
- Traditional Architecture
- Asphalt Roof
- Vinyl Siding
Interior Spaces
- 4,338 Sq Ft Home
- 1.5-Story Property
- Vaulted Ceiling
- Attached Fireplace Door
- Gas Log Fireplace
- Blinds
- Family Room with Fireplace
- Formal Dining Room
- Home Office
- Game Room
- Workshop
- Heated Sun or Florida Room
Kitchen
- Range
- Dishwasher
Flooring
- Partially Carpeted
- Laminate
Bedrooms and Bathrooms
- 4 Bedrooms
- 4 Potential Bedrooms
- Main Floor Bedroom
- Walk-In Closet
- Bathroom on Main Level
- Dual Sinks
- Soaking Tub
Laundry
- Laundry on main level
- Dryer
- Washer
Finished Basement
- Basement Fills Entire Space Under The House
- Finished Basement Bathroom
Outdoor Features
- Deck
- Stamped Concrete Patio
- Fire Pit
Schools
- Prairieland Elementary School
- Parkside Jr High Middle School
- Normal Community West High Schoo
Utilities
- Central Air
- Heating System Uses Natural Gas
Community Details
Overview
- Ironwood Subdivision
- Property managed by Ironwood HOA
Recreation
- Golf Course Community
Ownership History
Purchase Details
Home Financials for this Owner
Home Financials are based on the most recent Mortgage that was taken out on this home.Purchase Details
Home Financials for this Owner
Home Financials are based on the most recent Mortgage that was taken out on this home.Purchase Details
Purchase Details
Similar Homes in Normal, IL
Home Values in the Area
Average Home Value in this Area
Purchase History
| Date | Type | Sale Price | Title Company |
|---|---|---|---|
| Warranty Deed | $391,000 | None Listed On Document | |
| Deed | $276,500 | Mclean County Title | |
| Warranty Deed | -- | None Available | |
| Quit Claim Deed | -- | -- |
Mortgage History
| Date | Status | Loan Amount | Loan Type |
|---|---|---|---|
| Open | $190,000 | New Conventional | |
| Previous Owner | $257,145 | New Conventional | |
| Previous Owner | $124,000 | New Conventional |
Property History
| Date | Event | Price | Change | Sq Ft Price |
|---|---|---|---|---|
| 09/05/2024 09/05/24 | Sold | $391,000 | -2.2% | $90 / Sq Ft |
| 07/18/2024 07/18/24 | Pending | -- | -- | -- |
| 07/12/2024 07/12/24 | For Sale | $399,900 | +44.6% | $92 / Sq Ft |
| 12/04/2020 12/04/20 | Sold | $276,500 | -1.2% | $64 / Sq Ft |
| 10/24/2020 10/24/20 | Pending | -- | -- | -- |
| 10/24/2020 10/24/20 | For Sale | $279,900 | -- | $65 / Sq Ft |
Tax History Compared to Growth
Tax History
| Year | Tax Paid | Tax Assessment Tax Assessment Total Assessment is a certain percentage of the fair market value that is determined by local assessors to be the total taxable value of land and additions on the property. | Land | Improvement |
|---|---|---|---|---|
| 2022 | $8,085 | $95,998 | $16,522 | $79,476 |
| 2021 | $7,778 | $90,572 | $15,588 | $74,984 |
| 2020 | $7,266 | $89,631 | $15,426 | $74,205 |
| 2019 | $7,015 | $89,149 | $15,343 | $73,806 |
| 2018 | $6,927 | $88,206 | $15,181 | $73,025 |
| 2017 | $6,681 | $88,206 | $15,181 | $73,025 |
| 2016 | $3,304 | $88,206 | $15,181 | $73,025 |
| 2015 | $6,407 | $86,138 | $14,825 | $71,313 |
| 2014 | $6,327 | $86,138 | $14,825 | $71,313 |
| 2013 | -- | $86,138 | $14,825 | $71,313 |
Agents Affiliated with this Home
-
Serena Herr

Seller's Agent in 2024
Serena Herr
Coldwell Banker Real Estate Group
(309) 826-7073
3 in this area
107 Total Sales
-
Deb Connor

Buyer's Agent in 2024
Deb Connor
Coldwell Banker Real Estate Group
(309) 531-1912
3 in this area
269 Total Sales
-
Tom Petersen

Seller's Agent in 2020
Tom Petersen
RE/MAX
(309) 310-1218
1 in this area
100 Total Sales
Map
Source: Midwest Real Estate Data (MRED)
MLS Number: 12105635
APN: 14-15-152-010
- 520 Wild Turkey Ln
- 507 Wild Turkey Ln
- 416 Bobwhite Way
- 511 Bobwhite Way
- 1811 Partridge Point
- 1721 Partridge Point
- 1719 Partridge Point
- 302 Gambel Ct
- 1817 Pfitzer Rd
- 1719 Arborvitae Ct
- 1766 Hicksii Rd
- 1710 Fraser Dr
- 1006 Sterling Glen Cc Ct
- 1423 Pine Forest Dr
- 901 Vanderbilt Dr
- 510 Beechwood Ct
- 1603 Duncannon Dr
- 1603 Aurora Way
- 1601 Duncannon Dr
- 1505 Torrey Pines Rd

