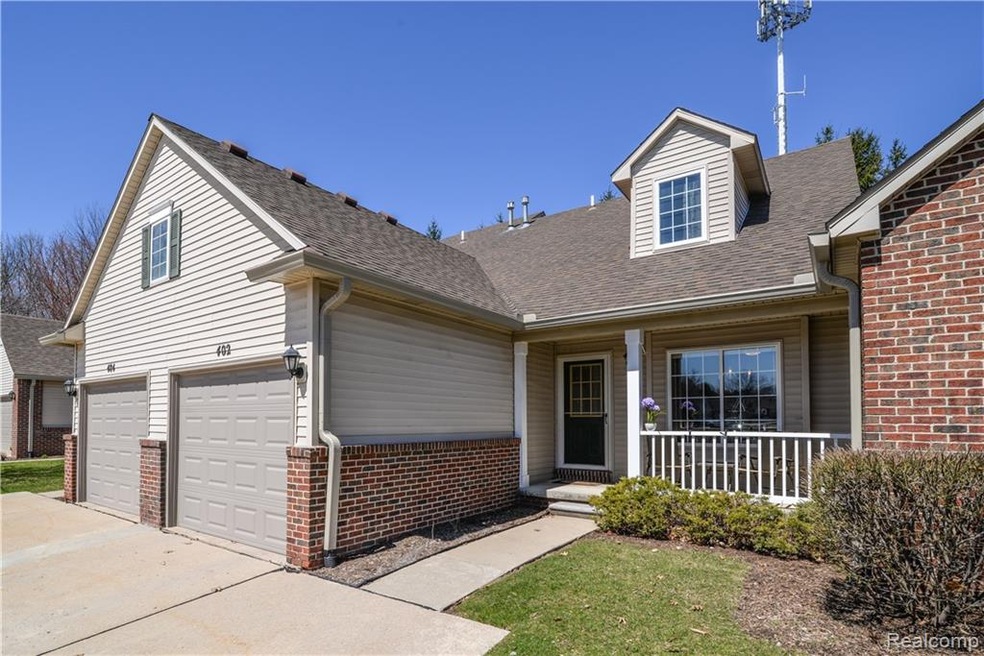
$180,000
- 1 Bed
- 1 Bath
- 770 Sq Ft
- 360 Spring Brooke Dr
- Unit 31
- Brighton, MI
Open concept end unit with kitchen and dining room overlooking the living room. Expansive glass sliding door opens to your own private patio and terrace with plenty of room for chairs, grill and patio table. Kitchen snack bar with space for bar stools. Huge closet pantry area with abundant shelving. Bedroom has 2 closets facing each other. Spacious 1 car garage with opener. Newer furnace and
Sandra Sharp RE/MAX Platinum
