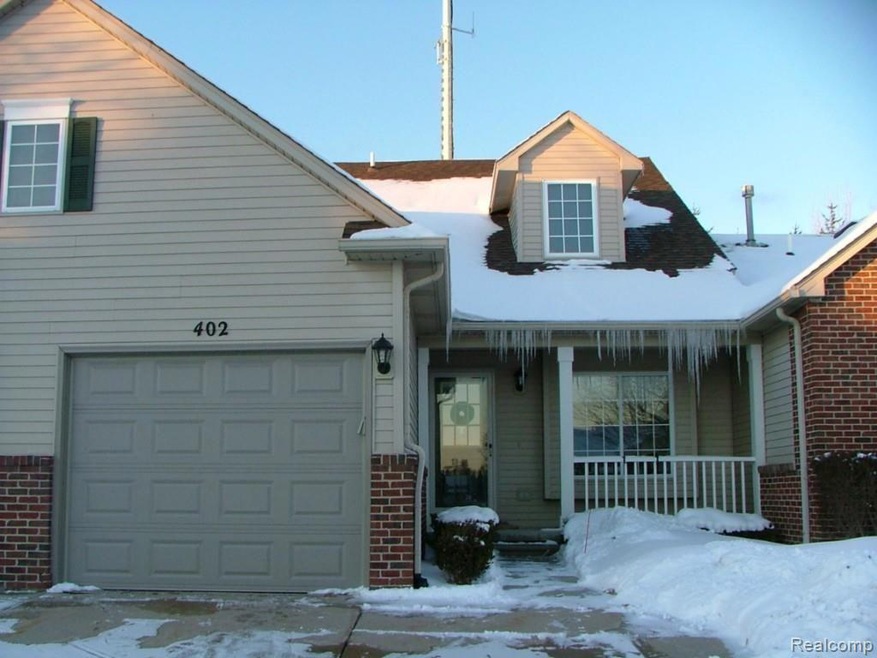
$115,000
- 2 Beds
- 1.5 Baths
- 1,000 Sq Ft
- 5992 Alan Dr
- Unit 22
- Brighton, MI
Very hard to find a more desirable home at such an affordable price. This lovely 2 bedroom 1 1/2 bath unit nestled within the 55+ community of Woodruff Lake Co-Op's is located in Brighton Township. The price point is perfect for Snowbirds, those nearing retirement and for those already in retirement! The monthly maintenance fee covers ALMOST EVERYTHING except your electric and cable/streaming:
Kathryn Young RE/MAX Platinum
