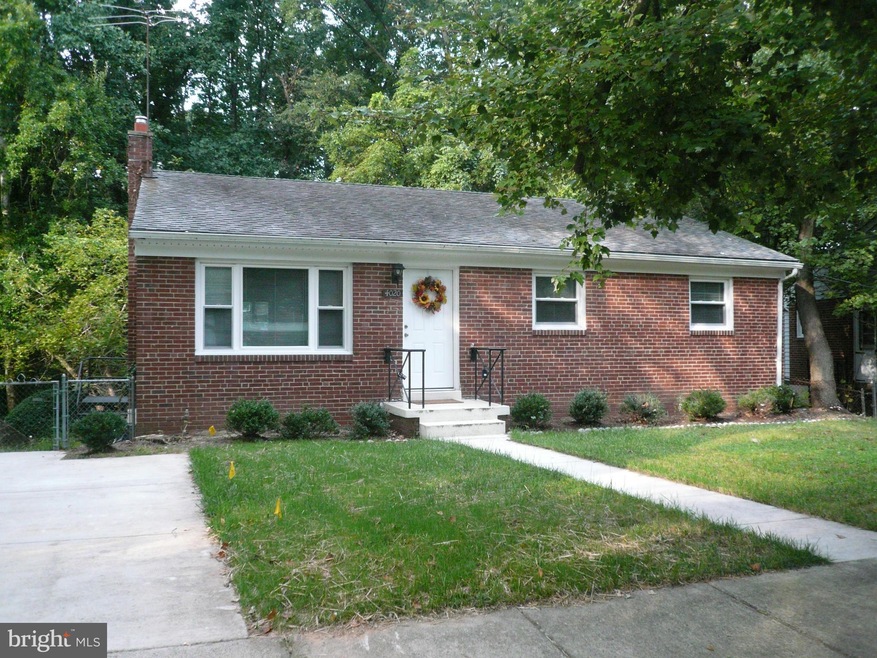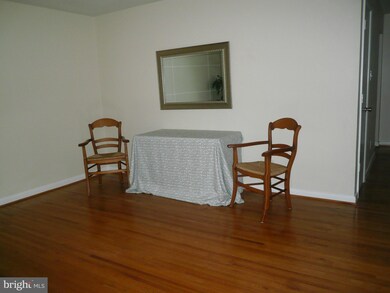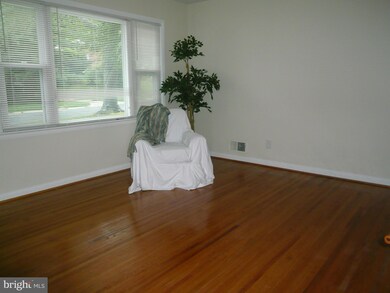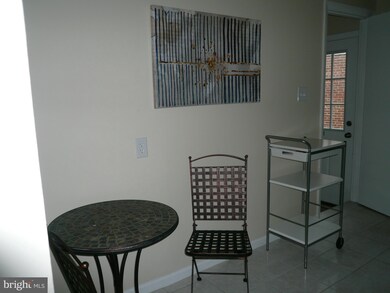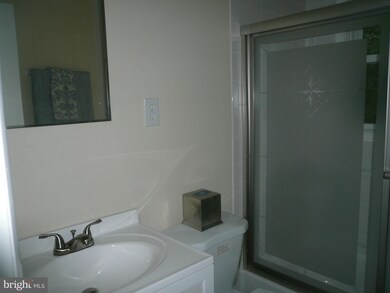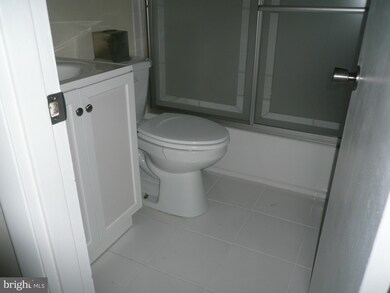
4020 Adams Dr Silver Spring, MD 20902
North Kensington NeighborhoodHighlights
- Newly Remodeled
- Rambler Architecture
- No HOA
- Albert Einstein High School Rated A
- Furnished
- 90% Forced Air Heating and Cooling System
About This Home
As of June 2023PRICE TO SELL QUICKLY*** GREAT LOCATION! RENOVATED RAMBLER WITH ALL NEW KITCHEN, BATHS, WINDOWS, CENTRAL A/C, GLEAMING. HARD WOOD FLOORS,. GOURMET KITCHEN INCLUDES NEW CABINETS, CORIAN COUNTER-TOPS, NEW STAINLESS STEEL APPLIANCES & CERAMIC TILE FLOORS. FULLY FINISHED, W/O LL INCLUDES A FULL BATH, DEN. LL SLIDING GLASS DOOR OPENS TO FENCED YARD & PATIO.
Home Details
Home Type
- Single Family
Est. Annual Taxes
- $3,487
Year Built
- Built in 1960 | Newly Remodeled
Lot Details
- 10,631 Sq Ft Lot
- Property is zoned R60
Parking
- Off-Street Parking
Home Design
- Rambler Architecture
- Brick Exterior Construction
Interior Spaces
- Property has 2 Levels
- Furnished
- Dining Area
Bedrooms and Bathrooms
- 3 Main Level Bedrooms
- 2 Full Bathrooms
Finished Basement
- Heated Basement
- Walk-Out Basement
- Connecting Stairway
- Exterior Basement Entry
Utilities
- 90% Forced Air Heating and Cooling System
- Natural Gas Water Heater
Community Details
- No Home Owners Association
- Conn Ave Hills Subdivision
Listing and Financial Details
- Property is used as a vacation rental
- Tax Lot 20
- Assessor Parcel Number 161301284658
Ownership History
Purchase Details
Home Financials for this Owner
Home Financials are based on the most recent Mortgage that was taken out on this home.Purchase Details
Home Financials for this Owner
Home Financials are based on the most recent Mortgage that was taken out on this home.Similar Homes in Silver Spring, MD
Home Values in the Area
Average Home Value in this Area
Purchase History
| Date | Type | Sale Price | Title Company |
|---|---|---|---|
| Deed | $585,000 | Stewart Title Guaranty Company | |
| Interfamily Deed Transfer | -- | Mbh Settlement Group Lc |
Mortgage History
| Date | Status | Loan Amount | Loan Type |
|---|---|---|---|
| Previous Owner | $253,000 | New Conventional |
Property History
| Date | Event | Price | Change | Sq Ft Price |
|---|---|---|---|---|
| 06/14/2023 06/14/23 | Sold | $585,000 | +8.5% | $265 / Sq Ft |
| 06/05/2023 06/05/23 | Pending | -- | -- | -- |
| 05/30/2023 05/30/23 | For Sale | $539,000 | +54.0% | $244 / Sq Ft |
| 11/21/2014 11/21/14 | Sold | $350,000 | 0.0% | $317 / Sq Ft |
| 10/11/2014 10/11/14 | Pending | -- | -- | -- |
| 09/07/2014 09/07/14 | For Sale | $349,900 | -- | $317 / Sq Ft |
Tax History Compared to Growth
Tax History
| Year | Tax Paid | Tax Assessment Tax Assessment Total Assessment is a certain percentage of the fair market value that is determined by local assessors to be the total taxable value of land and additions on the property. | Land | Improvement |
|---|---|---|---|---|
| 2024 | $5,530 | $416,900 | $236,500 | $180,400 |
| 2023 | $4,814 | $416,900 | $236,500 | $180,400 |
| 2022 | $3,360 | $416,900 | $236,500 | $180,400 |
| 2021 | $4,577 | $424,200 | $211,500 | $212,700 |
| 2020 | $4,242 | $397,067 | $0 | $0 |
| 2019 | $3,908 | $369,933 | $0 | $0 |
| 2018 | $3,584 | $342,800 | $211,500 | $131,300 |
| 2017 | $3,165 | $318,700 | $0 | $0 |
| 2016 | -- | $294,600 | $0 | $0 |
| 2015 | -- | $270,500 | $0 | $0 |
| 2014 | -- | $270,500 | $0 | $0 |
Agents Affiliated with this Home
-

Seller's Agent in 2023
DelAria Team
Redfin Corporation
(703) 499-0111
-
Kimberly Webb

Buyer's Agent in 2023
Kimberly Webb
Douglas Realty, LLC
(202) 422-5445
4 in this area
56 Total Sales
-
Alfonso Flores

Seller's Agent in 2014
Alfonso Flores
Smart Realty, LLC
(918) 408-6294
68 Total Sales
-
Carole Kay

Buyer's Agent in 2014
Carole Kay
Long & Foster
(240) 645-6655
10 Total Sales
Map
Source: Bright MLS
MLS Number: 1003196084
APN: 13-01284658
- 4303 Fernhill Rd
- 4007 Highview Dr
- 11830 Charles Rd
- 4316 Ferrara Dr
- 4105 Tulare Dr
- 11408 Woodson Ave
- 11215 Woodson Ave
- 4200 Mccain Ct
- 4106 Mitscher Ct
- 11305 Soward Dr
- 3510 Sandy Ct
- 3906 Halsey St
- 4120 Mitscher Ct
- 4008 Halsey Ct
- 12112 Atherton Dr
- 4008 Wexford Dr
- 3817 Brightview St
- 3706 Carey St
- 4112 Decatur Ave
- 12208 Atherton Dr
