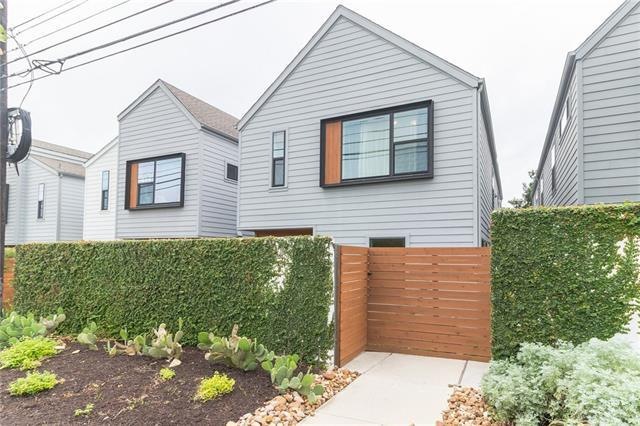
4020 Airport Blvd Unit 10 Austin, TX 78722
Cherrywood NeighborhoodHighlights
- Vaulted Ceiling
- Wood Flooring
- Walk-In Closet
- Maplewood Elementary School Rated A-
- Detached Garage
- Patio
About This Home
As of June 2020PSW's AEGB community in NE Austin! Located less than 4 miles from Downtown & across the street from Mueller Central/Thinkery and Farmer's Market. Solar Panels, spray foam insulation, tankless water heaters=energy savings. Modern quality finishes throughout. 4 bedroom, 3 bath, 2105 sq ft with 1 car garage and carport. Community common gathering area for dogs and neighbors.
Last Agent to Sell the Property
Bramlett Partners License #0561096 Listed on: 05/16/2020

Home Details
Home Type
- Single Family
Est. Annual Taxes
- $13,402
Year Built
- Built in 2018
HOA Fees
- $206 Monthly HOA Fees
Home Design
- House
- Slab Foundation
- Composition Shingle Roof
- Low Volatile Organic Compounds (VOC) Products or Finishes
Interior Spaces
- 2,105 Sq Ft Home
- Vaulted Ceiling
- Recessed Lighting
- Fire and Smoke Detector
Flooring
- Wood
- Concrete
- Tile
Bedrooms and Bathrooms
- 4 Bedrooms | 1 Main Level Bedroom
- Walk-In Closet
- 3 Full Bathrooms
Parking
- Detached Garage
- Alley Access
Utilities
- Central Heating
- Electricity To Lot Line
- Sewer in Street
Additional Features
- No Carpet
- Patio
Community Details
- Association fees include common area maintenance, common insurance, landscaping
- Visit Association Website
- Built by PSW Homes LLC
Listing and Financial Details
- Assessor Parcel Number 02151215110000
- 2% Total Tax Rate
Ownership History
Purchase Details
Home Financials for this Owner
Home Financials are based on the most recent Mortgage that was taken out on this home.Purchase Details
Home Financials for this Owner
Home Financials are based on the most recent Mortgage that was taken out on this home.Similar Homes in Austin, TX
Home Values in the Area
Average Home Value in this Area
Purchase History
| Date | Type | Sale Price | Title Company |
|---|---|---|---|
| Vendors Lien | -- | None Available | |
| Vendors Lien | -- | None Available |
Mortgage History
| Date | Status | Loan Amount | Loan Type |
|---|---|---|---|
| Open | $493,935 | New Conventional | |
| Closed | $493,935 | New Conventional | |
| Previous Owner | $431,200 | New Conventional |
Property History
| Date | Event | Price | Change | Sq Ft Price |
|---|---|---|---|---|
| 01/01/2024 01/01/24 | Rented | $3,999 | 0.0% | -- |
| 11/10/2023 11/10/23 | Under Contract | -- | -- | -- |
| 10/29/2023 10/29/23 | Price Changed | $3,999 | -5.9% | $2 / Sq Ft |
| 09/18/2023 09/18/23 | Price Changed | $4,250 | -10.5% | $2 / Sq Ft |
| 08/16/2023 08/16/23 | For Rent | $4,750 | 0.0% | -- |
| 06/16/2020 06/16/20 | Sold | -- | -- | -- |
| 05/21/2020 05/21/20 | Pending | -- | -- | -- |
| 05/16/2020 05/16/20 | For Sale | $578,875 | +7.4% | $275 / Sq Ft |
| 11/09/2018 11/09/18 | Sold | -- | -- | -- |
| 10/06/2018 10/06/18 | Pending | -- | -- | -- |
| 09/04/2018 09/04/18 | Price Changed | $539,000 | -1.8% | $256 / Sq Ft |
| 06/15/2018 06/15/18 | For Sale | $549,000 | -- | $261 / Sq Ft |
Tax History Compared to Growth
Tax History
| Year | Tax Paid | Tax Assessment Tax Assessment Total Assessment is a certain percentage of the fair market value that is determined by local assessors to be the total taxable value of land and additions on the property. | Land | Improvement |
|---|---|---|---|---|
| 2023 | $13,402 | $843,937 | $0 | $0 |
| 2022 | $15,611 | $790,454 | $0 | $0 |
| 2021 | $12,670 | $582,067 | $95,859 | $486,208 |
| 2020 | $11,678 | $544,479 | $95,859 | $448,620 |
| 2019 | $11,960 | $544,479 | $95,859 | $448,620 |
| 2018 | $8,938 | $403,698 | $95,859 | $307,839 |
Agents Affiliated with this Home
-
David Rowe
D
Seller's Agent in 2024
David Rowe
David Rowe Properties LLC
(832) 622-6342
1 in this area
38 Total Sales
-
Kathleen Wainwright

Seller's Agent in 2020
Kathleen Wainwright
Bramlett Partners
(512) 484-1324
107 Total Sales
-
Kim King

Buyer's Agent in 2020
Kim King
Nest Properties Austin
(512) 789-6775
33 Total Sales
-
Danielle Reali

Seller's Agent in 2018
Danielle Reali
Compass RE Texas, LLC
(512) 809-5922
1 in this area
94 Total Sales
-
Kelly Ilse

Seller Co-Listing Agent in 2018
Kelly Ilse
Compass RE Texas, LLC
(512) 484-3663
1 in this area
77 Total Sales
Map
Source: Unlock MLS (Austin Board of REALTORS®)
MLS Number: 1286256
APN: 882276
- 4020 Airport Blvd Unit 9
- 1913 Littlefield St
- 1932 Littlefield St
- 4024 Camacho St
- 3808 Brookview Rd
- 4117 Camacho St
- 1808 E 38th 1/2 St
- 4128 Lawless St
- 1931 E 38th 1 2 St Unit 71
- 1937 E 38th 1 2 St Unit B
- 3804 Tower View Ct
- 1412 Kirkwood Rd
- 3803 Manorwood Rd
- 1701 Simond Ave Unit 639
- 1701 Simond Ave Unit 510
- 1701 Simond Ave Unit 524
- 1701 Simond Ave Unit 538
- 1701 Simond Ave Unit 208
- 1701 Simond Ave Unit 305
- 1701 Simond Ave Unit 426
