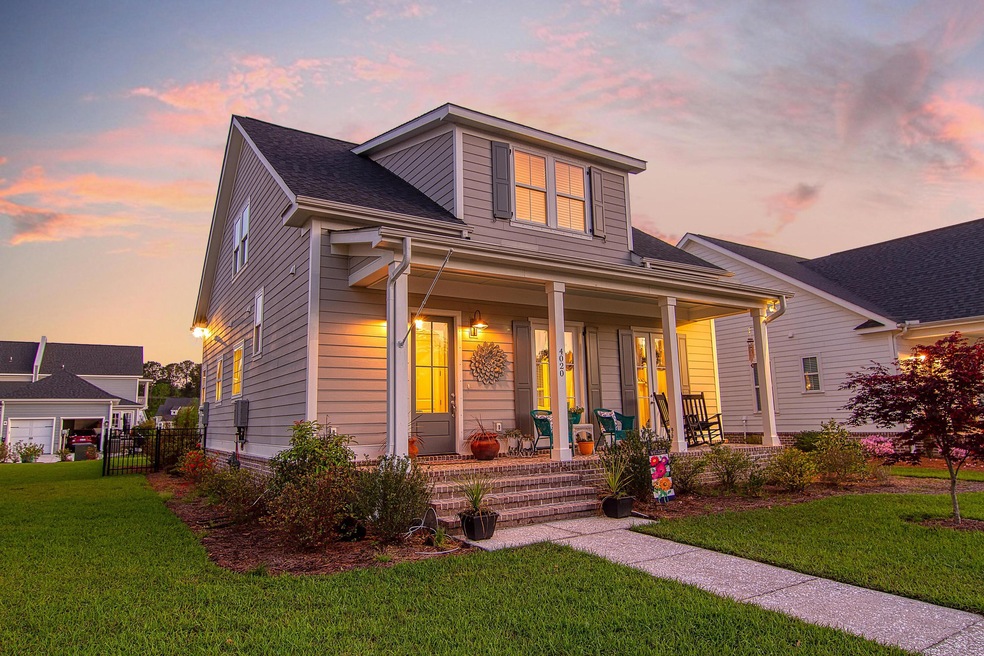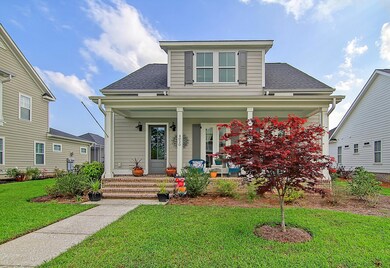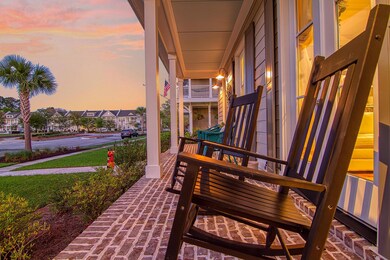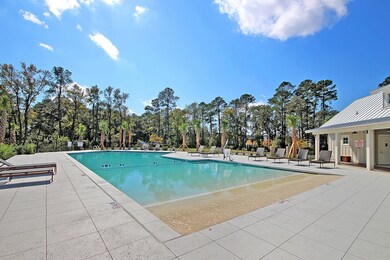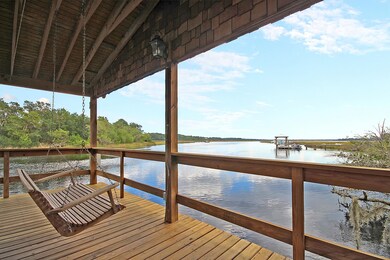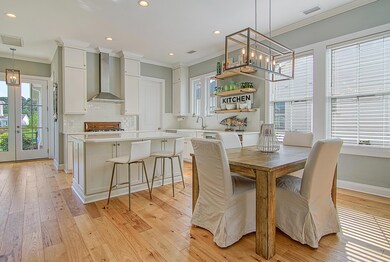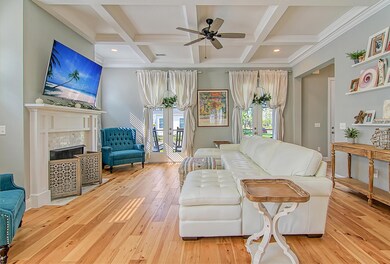
4020 Capensis Ln Ravenel, SC 29470
Highlights
- Boat Ramp
- Fitness Center
- Traditional Architecture
- Equestrian Center
- Clubhouse
- Wood Flooring
About This Home
As of November 2024Built along the Rantowles Creek in Ravenel, this unique and desirable community of Poplar Grove offers an equestrian center, resort style pool and boat ramp! This two story home with a first floor owners retreat and open floor plan shows like its straight out of a magazine! Gleaming hardwood floors lead into the living with its cozy fireplace and gorgeous coffered ceiling. The eat-in kitchen has a center island with breakfast bar seating, SS appliances, a gas range, white cabinetry, floating shelves and a built-in wine fridge. The owners retreat features a large walk-in closet and luxurious en-suite bath with dual vanity, free standing garden tub and walk-in shower. Upstairs are two bedrooms, a full bath and an inviting loft area.The fenced-in backyard has a patio area and access to the detached two car garage. The community has multiple green spaces, two peaceful ponds and scenic marsh views throughout. This immaculate home is an absolute must see!
Home Details
Home Type
- Single Family
Est. Annual Taxes
- $2,351
Year Built
- Built in 2019
Lot Details
- 3,485 Sq Ft Lot
- Irrigation
HOA Fees
- $129 Monthly HOA Fees
Parking
- 2 Car Garage
- Garage Door Opener
Home Design
- Traditional Architecture
- Brick Exterior Construction
- Raised Foundation
- Architectural Shingle Roof
- Cement Siding
Interior Spaces
- 2,205 Sq Ft Home
- 2-Story Property
- Beamed Ceilings
- Smooth Ceilings
- High Ceiling
- Ceiling Fan
- Entrance Foyer
- Great Room
- Living Room with Fireplace
- Combination Dining and Living Room
- Laundry Room
Kitchen
- Dishwasher
- Kitchen Island
Flooring
- Wood
- Ceramic Tile
Bedrooms and Bathrooms
- 3 Bedrooms
- Walk-In Closet
- Garden Bath
Outdoor Features
- Patio
- Front Porch
Schools
- E.B. Ellington Elementary School
- Baptist Hill Middle School
- Baptist Hill High School
Horse Facilities and Amenities
- Equestrian Center
Utilities
- Cooling Available
- Heat Pump System
- Tankless Water Heater
Community Details
Overview
- Poplar Grove Subdivision
Amenities
- Clubhouse
Recreation
- Boat Ramp
- Boat Dock
- RV or Boat Storage in Community
- Fitness Center
- Community Pool
- Trails
Ownership History
Purchase Details
Home Financials for this Owner
Home Financials are based on the most recent Mortgage that was taken out on this home.Purchase Details
Home Financials for this Owner
Home Financials are based on the most recent Mortgage that was taken out on this home.Purchase Details
Home Financials for this Owner
Home Financials are based on the most recent Mortgage that was taken out on this home.Purchase Details
Similar Homes in the area
Home Values in the Area
Average Home Value in this Area
Purchase History
| Date | Type | Sale Price | Title Company |
|---|---|---|---|
| Deed | $739,000 | South Carolina Title | |
| Deed | $739,000 | South Carolina Title | |
| Deed | $560,000 | -- | |
| Deed | $455,150 | None Available | |
| Deed | $85,000 | None Available | |
| Quit Claim Deed | -- | None Available |
Mortgage History
| Date | Status | Loan Amount | Loan Type |
|---|---|---|---|
| Open | $591,200 | New Conventional | |
| Closed | $591,200 | New Conventional | |
| Previous Owner | $364,100 | New Conventional | |
| Previous Owner | $78,800 | Stand Alone Second | |
| Previous Owner | $1,700,000 | Future Advance Clause Open End Mortgage | |
| Previous Owner | $2,400,000 | Future Advance Clause Open End Mortgage | |
| Previous Owner | $115,000 | Future Advance Clause Open End Mortgage |
Property History
| Date | Event | Price | Change | Sq Ft Price |
|---|---|---|---|---|
| 11/19/2024 11/19/24 | Sold | $739,000 | 0.0% | $335 / Sq Ft |
| 10/19/2024 10/19/24 | For Sale | $739,000 | +32.0% | $335 / Sq Ft |
| 06/06/2022 06/06/22 | Sold | $560,000 | +2.0% | $254 / Sq Ft |
| 04/14/2022 04/14/22 | Pending | -- | -- | -- |
| 04/12/2022 04/12/22 | For Sale | $549,000 | -- | $249 / Sq Ft |
Tax History Compared to Growth
Tax History
| Year | Tax Paid | Tax Assessment Tax Assessment Total Assessment is a certain percentage of the fair market value that is determined by local assessors to be the total taxable value of land and additions on the property. | Land | Improvement |
|---|---|---|---|---|
| 2023 | $2,856 | $22,400 | $0 | $0 |
| 2022 | $2,251 | $18,210 | $0 | $0 |
| 2021 | $2,351 | $18,210 | $0 | $0 |
| 2020 | $2,104 | $15,830 | $0 | $0 |
| 2019 | $26 | $100 | $0 | $0 |
| 2017 | $12 | $1,500 | $0 | $0 |
| 2016 | $367 | $1,500 | $0 | $0 |
| 2015 | $350 | $1,500 | $0 | $0 |
Agents Affiliated with this Home
-
Elyssa St.pierre
E
Seller's Agent in 2024
Elyssa St.pierre
Southeastern
(843) 458-2214
161 Total Sales
-
Deborah Wingard
D
Seller Co-Listing Agent in 2024
Deborah Wingard
Southeastern
(843) 458-0827
156 Total Sales
-
Ryan Weekley

Buyer's Agent in 2024
Ryan Weekley
NV Realty Group
(843) 303-3033
83 Total Sales
-
Christopher Smith

Seller's Agent in 2022
Christopher Smith
SERHANT
(843) 267-0735
132 Total Sales
Map
Source: CHS Regional MLS
MLS Number: 22009144
APN: 242-00-00-175
- 3998 Capensis Ln
- 4140 Home Town Ln
- 4070 Egret Perch Ct
- 106 Peninsula Dr
- 109 Peninsula Dr
- 111 Peninsula Dr
- 3949 Bulow Landing Rd
- 4163 Deep Step Dr
- 3945 Bulow Landing Rd
- 117 Silverbell Ln
- 4343 Ten Shillings Way
- 4227 Ten Shillings Way
- 4215 Ten Shillings Way
- Lot 93 Lady Banks Ln
- 4368 Lady Banks Ln
- 4213 Lady Banks Ln
- 116 Peninsula Dr
- 4233 Lady Banks Ln
- 105 Peninsula Dr
- 4362 Lady Banks Ln
