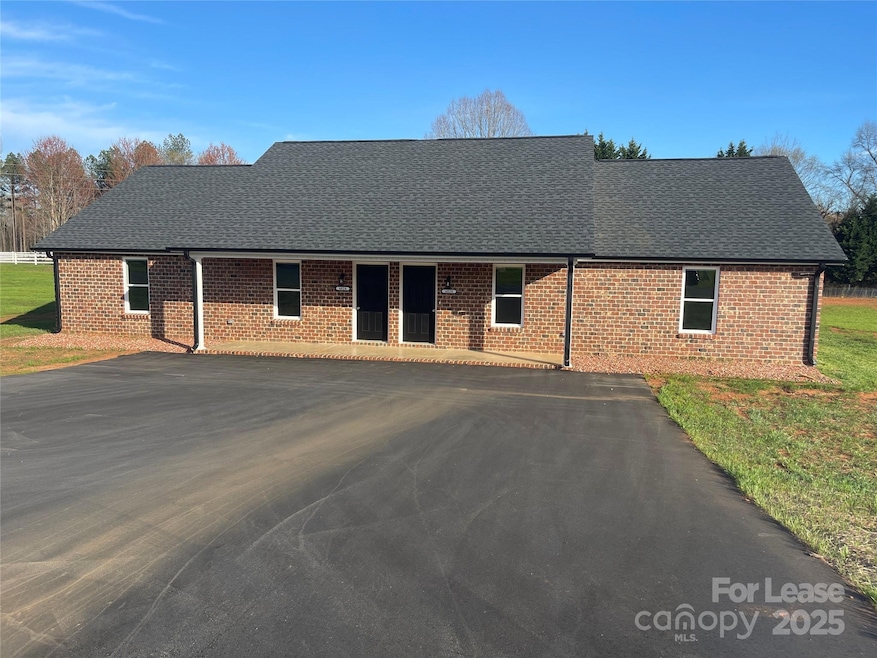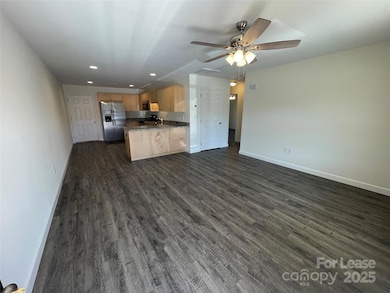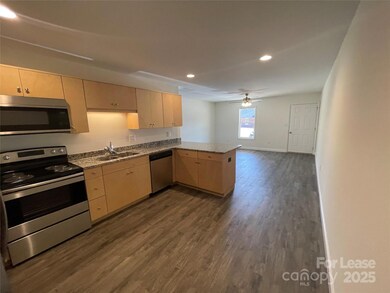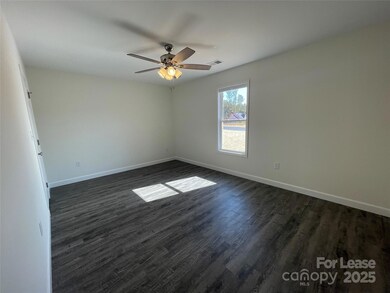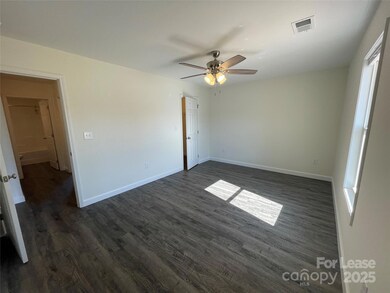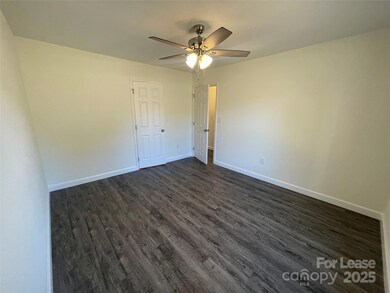4020 Eugene Dr Lincolnton, NC 28092
Highlights
- Open Floorplan
- Covered patio or porch
- Laundry Room
- Traditional Architecture
- Walk-In Closet
- 1-Story Property
About This Home
Available NOW! Welcome home to this 2-Bedroom, 1-bath duplex in a super convenient location. Vinyl plank floors, granite countertops in the kitchen and bath. Spacious Bedrooms with oversized closets. Pantry and Linen closets too. Large laundry room. The back patio offers great privacy, no access to outside storage. 10 minutes to downtown Lincolnton or Atrium hospital. 10 minutes to Denver. 10 minutes to Sherrills Ford. 30 minutes to Hickory and 35 minutes to Uptown Charlotte. North Lincoln Schools. Please visit our website, under the Lease tab, to see if a property is still available and to review our rental requirements. A credit and criminal background check are a part of the application process. $75 application fee per adult, 18+. Small pets ok (50 lb max) with a non-refundable $500 pet fee (per pet, two max). All pets must be approved by our third-party Pet Screening service. Photos are from prior to the current tenant.
Listing Agent
Fit Realty LLC Brokerage Email: andie@fitrealtygroup.com License #231784 Listed on: 04/22/2025
Property Details
Home Type
- Multi-Family
Year Built
- Built in 2022
Home Design
- Duplex
- Traditional Architecture
- Slab Foundation
Interior Spaces
- 950 Sq Ft Home
- 1-Story Property
- Open Floorplan
Kitchen
- Electric Oven
- Electric Range
- Microwave
- Dishwasher
Flooring
- Concrete
- Vinyl
Bedrooms and Bathrooms
- 2 Main Level Bedrooms
- Walk-In Closet
- 1 Full Bathroom
Laundry
- Laundry Room
- Washer and Electric Dryer Hookup
Parking
- Driveway
- 2 Open Parking Spaces
Outdoor Features
- Covered patio or porch
Schools
- Pumpkin Center Elementary School
- North Lincoln Middle School
- North Lincoln High School
Utilities
- Central Heating and Cooling System
- Heat Pump System
- Electric Water Heater
- Septic Tank
- Cable TV Available
Community Details
- Pet Deposit $500
Listing and Financial Details
- Security Deposit $1,425
- Property Available on 5/1/25
- Tenant pays for electricity, trash collection
- 12-Month Minimum Lease Term
Map
Source: Canopy MLS (Canopy Realtor® Association)
MLS Number: 4227447
- 00 Eastview Dr
- 00 Shell St
- 2350, 1912 N Aspen St
- 134 Olivia Ln
- 833 Hallman Branch Ln
- 0 Clarks Creek Rd Unit CAR4165840
- 731 Olde England Dr
- 829 Hallman Branch Ln
- 825 Hallman Branch Ln
- 1117 Hallman Branch Ln
- 1113 Hallman Branch Ln
- 6157 Helms Ln
- 6165 Helms Ln
- 6161 Helens Rest Ln
- 821 Hallman Branch Ln
- 6153 Ln
- 4619 Harris Elliot Rd
- 4623 Harris Elliot Rd
- 4615 Harris Elliot Rd
- 4614 Harris Elliot Rd
