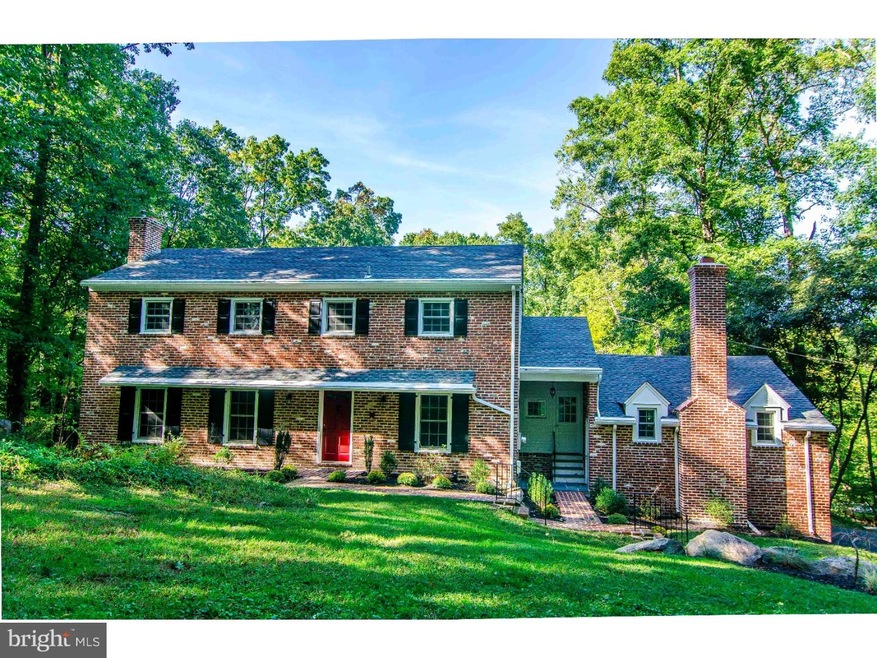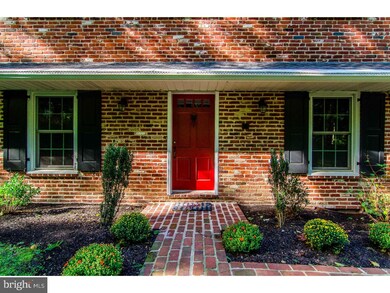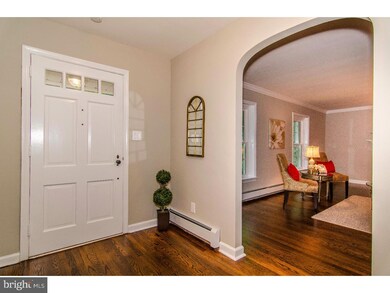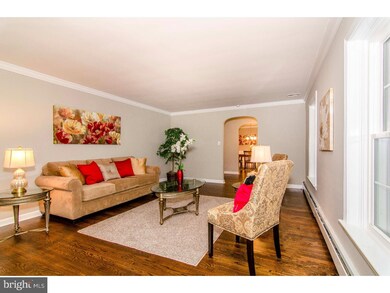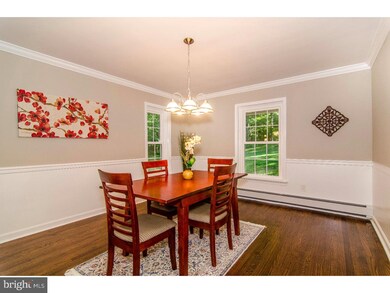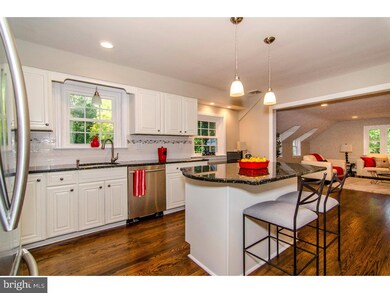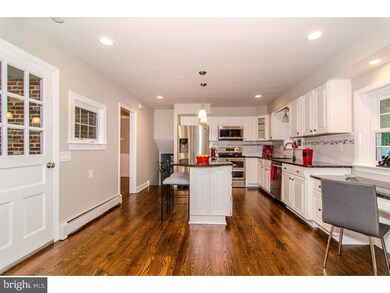
4020 Fox Hill Ln Newtown Square, PA 19073
Newtown Square NeighborhoodHighlights
- In Ground Pool
- 1.37 Acre Lot
- Wood Flooring
- Culbertson Elementary School Rated A
- Colonial Architecture
- 2 Fireplaces
About This Home
As of November 2024PRICE IMPROVEMENT! Welcome to this beautiful, renovated 4 bedroom, 3 full bath home in the sought-after Echo Valley neighborhood. This home boasts many living spaces for all ages, including a large family room adjacent to the kitchen with new stacked-stone fireplace. As you walk up the brick walkway, you enter the foyer to a large living room with hardwood flooring and wood burning fireplace. The gourmet kitchen is equipped with new stainless steel appliances, granite countertops, a center island and built in desk. Off the kitchen is the formal dining room with chair rail moulding. Just steps away is another entertaining area with new tile flooring, wet bar with refrigerator, and a full bath. Exit this area to the stunning pool with new pool equipment and pavered patio with beautiful pergola. Perfect for BBQs and pool parties! The carpeted lower level offers flex space as a playroom, office or gym. The second floor includes two bedrooms with hardwood flooring and a new hall bath with subway tile and niche and a pedestal sink. The large master bedroom boasts a walk-in closet and a new en-suite bath with double vanity with Carrera Marble top and large marble shower with bench and glass shower doors. Another nice sized bedroom completes this floor. Refinished hardwood flooring throughout and freshly painted. There is an attached two car garage. The 1+ acre yard is gorgeous and private with specimen plantings and a EP Henry patio with brick inlay. Close to EA Academy, new Whole Foods shopping center and Rt. 476 to Phila.
Home Details
Home Type
- Single Family
Est. Annual Taxes
- $8,182
Year Built
- Built in 1958 | Remodeled in 2016
Lot Details
- 1.37 Acre Lot
- Lot Dimensions are 172x346
- Property is in good condition
Parking
- 2 Car Attached Garage
- 3 Open Parking Spaces
Home Design
- Colonial Architecture
- Split Level Home
- Brick Exterior Construction
- Shingle Roof
Interior Spaces
- 3,055 Sq Ft Home
- Ceiling Fan
- 2 Fireplaces
- Stone Fireplace
- Brick Fireplace
- Replacement Windows
- Family Room
- Living Room
- Dining Room
Kitchen
- Eat-In Kitchen
- Self-Cleaning Oven
- Built-In Microwave
- Dishwasher
- Kitchen Island
- Disposal
Flooring
- Wood
- Tile or Brick
Bedrooms and Bathrooms
- 4 Bedrooms
- En-Suite Primary Bedroom
- En-Suite Bathroom
- 3.5 Bathrooms
- Walk-in Shower
Finished Basement
- Basement Fills Entire Space Under The House
- Laundry in Basement
Schools
- Marple Newtown High School
Utilities
- Central Air
- Heating System Uses Oil
- Hot Water Heating System
- Oil Water Heater
- On Site Septic
Additional Features
- Energy-Efficient Appliances
- In Ground Pool
Community Details
- No Home Owners Association
- Echo Valley Subdivision
Listing and Financial Details
- Tax Lot 038-000
- Assessor Parcel Number 30-00-00670-00
Ownership History
Purchase Details
Home Financials for this Owner
Home Financials are based on the most recent Mortgage that was taken out on this home.Purchase Details
Home Financials for this Owner
Home Financials are based on the most recent Mortgage that was taken out on this home.Purchase Details
Home Financials for this Owner
Home Financials are based on the most recent Mortgage that was taken out on this home.Purchase Details
Purchase Details
Home Financials for this Owner
Home Financials are based on the most recent Mortgage that was taken out on this home.Purchase Details
Home Financials for this Owner
Home Financials are based on the most recent Mortgage that was taken out on this home.Map
Similar Home in the area
Home Values in the Area
Average Home Value in this Area
Purchase History
| Date | Type | Sale Price | Title Company |
|---|---|---|---|
| Deed | $950,000 | None Listed On Document | |
| Deed | $950,000 | None Listed On Document | |
| Deed | $555,000 | Title Services | |
| Deed | $365,000 | None Available | |
| Sheriffs Deed | -- | None Available | |
| Deed | $466,000 | -- | |
| Deed | $385,000 | Commonwealth Land Title Ins |
Mortgage History
| Date | Status | Loan Amount | Loan Type |
|---|---|---|---|
| Open | $350,000 | New Conventional | |
| Closed | $350,000 | New Conventional | |
| Previous Owner | $415,000 | New Conventional | |
| Previous Owner | $418,700 | New Conventional | |
| Previous Owner | $424,100 | New Conventional | |
| Previous Owner | $183,000 | Credit Line Revolving | |
| Previous Owner | $144,400 | Credit Line Revolving | |
| Previous Owner | $46,600 | Credit Line Revolving | |
| Previous Owner | $372,800 | New Conventional | |
| Previous Owner | $175,000 | No Value Available |
Property History
| Date | Event | Price | Change | Sq Ft Price |
|---|---|---|---|---|
| 11/22/2024 11/22/24 | Sold | $950,000 | +6.1% | $376 / Sq Ft |
| 09/23/2024 09/23/24 | Pending | -- | -- | -- |
| 09/20/2024 09/20/24 | For Sale | $895,000 | +61.3% | $354 / Sq Ft |
| 04/05/2017 04/05/17 | Sold | $555,000 | -5.1% | $182 / Sq Ft |
| 02/15/2017 02/15/17 | Pending | -- | -- | -- |
| 02/15/2017 02/15/17 | Price Changed | $585,000 | -5.6% | $191 / Sq Ft |
| 12/16/2016 12/16/16 | Price Changed | $620,000 | -4.6% | $203 / Sq Ft |
| 10/12/2016 10/12/16 | For Sale | $650,000 | +77.9% | $213 / Sq Ft |
| 06/15/2015 06/15/15 | Sold | $365,299 | -6.1% | $120 / Sq Ft |
| 03/13/2015 03/13/15 | Pending | -- | -- | -- |
| 03/11/2015 03/11/15 | Price Changed | $389,000 | -2.5% | $127 / Sq Ft |
| 01/16/2015 01/16/15 | For Sale | $399,000 | -- | $131 / Sq Ft |
Tax History
| Year | Tax Paid | Tax Assessment Tax Assessment Total Assessment is a certain percentage of the fair market value that is determined by local assessors to be the total taxable value of land and additions on the property. | Land | Improvement |
|---|---|---|---|---|
| 2024 | $9,320 | $560,070 | $245,500 | $314,570 |
| 2023 | $9,026 | $560,070 | $245,500 | $314,570 |
| 2022 | $8,829 | $560,070 | $245,500 | $314,570 |
| 2021 | $13,498 | $560,070 | $245,500 | $314,570 |
| 2020 | $8,432 | $307,390 | $113,030 | $194,360 |
| 2019 | $8,298 | $307,390 | $113,030 | $194,360 |
| 2018 | $8,208 | $307,390 | $0 | $0 |
| 2017 | $8,181 | $307,390 | $0 | $0 |
| 2016 | $1,687 | $307,390 | $0 | $0 |
| 2015 | $1,721 | $307,390 | $0 | $0 |
| 2014 | $1,687 | $307,390 | $0 | $0 |
Source: Bright MLS
MLS Number: 1003938937
APN: 30-00-00670-00
- 205 Carriage Ln
- 301 Greenbank Ln
- 4104 Meadow Ln
- 345 Horseshoe Trail Unit 16B
- 341 Horseshoe Trail Unit 16D
- 354 Paddock Cir
- 316 Squire Dr Unit 20B
- 350 Paddock Cir Unit 24B
- 315 Squire Dr Unit 17C
- 3703 Biddle Ln
- 201 Charles Ellis Dr
- 304 Squire Dr
- 322 Squire Dr Unit 21A
- 320 Squire Dr Unit 20D
- 326 Squire Dr Unit 21C
- 324 Squire Dr Unit 21B
- 318 Squire Dr Unit 20C
- 334 Foxtail Ln Unit 22D
- 338 Stoney Knoll Ln
- 219 Locust St
