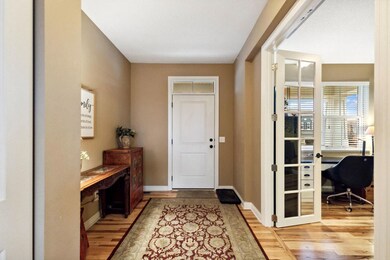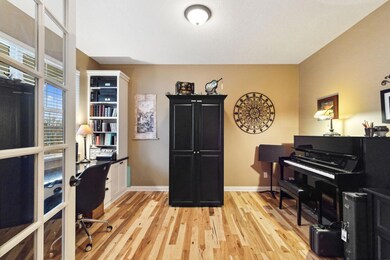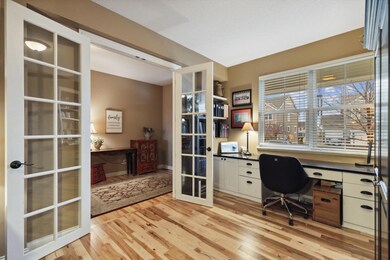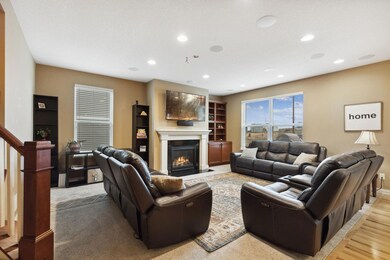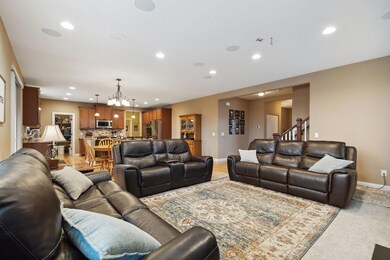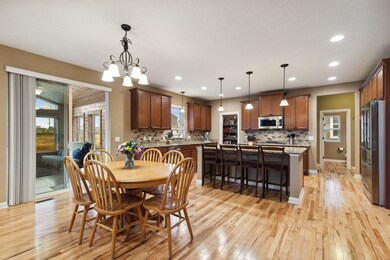
4020 Holasek Path Chaska, MN 55318
Highlights
- Deck
- 1 Fireplace
- Double Oven
- Carver Elementary School Rated A-
- Home Office
- Stainless Steel Appliances
About This Home
As of May 2024Open, inviting, and inspiring! Hardwood floors and a beautiful entry lead to the grand kitchen with granite counters, oversized island, walk-in pantry, Thermador gas cooktop, Bosch dishwasher and refrigeration, and walk-in pantry. With room to entertain, the main floor includes a generous family room, mud-room and powder bath as well as a private office which could double as a 6th bedroom. A custom 3-season porch offers the perfect place for a Sunday nap! Upstairs are 4 bedrooms featuring a private primary suite with walk-in closet. Secondary bedrooms share a jack and jill bath, plus an ensuite bath for another bedroom. The laundry room is also conveniently located upstairs. The walk-out lower level showcases another grand family-room plus a 5th bedroom and bath. The back yard includes a sports court, deck, and patio for relaxing. Great location - just a quick drive to the new Chaska Costco. All measurements approximate.
Home Details
Home Type
- Single Family
Est. Annual Taxes
- $7,216
Year Built
- Built in 2014
Lot Details
- 9,583 Sq Ft Lot
- Lot Dimensions are 62x150x82x130
- Partially Fenced Property
- Few Trees
HOA Fees
- $39 Monthly HOA Fees
Parking
- 3 Car Attached Garage
Home Design
- Shake Siding
Interior Spaces
- 2-Story Property
- 1 Fireplace
- Family Room
- Dining Room
- Home Office
Kitchen
- Double Oven
- Cooktop
- Microwave
- Freezer
- Dishwasher
- Stainless Steel Appliances
- Disposal
Bedrooms and Bathrooms
- 5 Bedrooms
Finished Basement
- Walk-Out Basement
- Sump Pump
- Drain
Outdoor Features
- Deck
- Porch
Utilities
- Forced Air Heating and Cooling System
- 200+ Amp Service
Community Details
- First Service Residential Association, Phone Number (952) 277-2700
- Harvest Club West First Add Subdivision
Listing and Financial Details
- Assessor Parcel Number 301730240
Map
Home Values in the Area
Average Home Value in this Area
Property History
| Date | Event | Price | Change | Sq Ft Price |
|---|---|---|---|---|
| 05/02/2025 05/02/25 | Price Changed | $665,000 | -2.2% | $159 / Sq Ft |
| 04/17/2025 04/17/25 | For Sale | $680,000 | +4.6% | $162 / Sq Ft |
| 05/30/2024 05/30/24 | Sold | $649,900 | 0.0% | $155 / Sq Ft |
| 04/18/2024 04/18/24 | Pending | -- | -- | -- |
| 04/10/2024 04/10/24 | For Sale | $649,900 | +50.1% | $155 / Sq Ft |
| 03/31/2015 03/31/15 | Sold | $432,892 | -1.6% | $147 / Sq Ft |
| 01/31/2015 01/31/15 | Pending | -- | -- | -- |
| 07/18/2014 07/18/14 | For Sale | $439,840 | -- | $149 / Sq Ft |
Tax History
| Year | Tax Paid | Tax Assessment Tax Assessment Total Assessment is a certain percentage of the fair market value that is determined by local assessors to be the total taxable value of land and additions on the property. | Land | Improvement |
|---|---|---|---|---|
| 2025 | $8,066 | $654,600 | $150,000 | $504,600 |
| 2024 | $7,476 | $642,200 | $130,000 | $512,200 |
| 2023 | $7,216 | $614,000 | $130,000 | $484,000 |
| 2022 | $6,678 | $618,400 | $130,000 | $488,400 |
| 2021 | $6,454 | $527,800 | $100,000 | $427,800 |
| 2020 | $6,440 | $523,600 | $100,000 | $423,600 |
| 2019 | $6,204 | $486,000 | $95,200 | $390,800 |
| 2018 | $6,224 | $486,000 | $95,200 | $390,800 |
| 2017 | $6,218 | $482,200 | $95,500 | $386,700 |
| 2016 | $5,598 | $406,700 | $0 | $0 |
| 2015 | $244 | $72,000 | $0 | $0 |
| 2014 | $244 | $16,000 | $0 | $0 |
Mortgage History
| Date | Status | Loan Amount | Loan Type |
|---|---|---|---|
| Open | $519,920 | New Conventional | |
| Previous Owner | $408,500 | New Conventional |
Deed History
| Date | Type | Sale Price | Title Company |
|---|---|---|---|
| Warranty Deed | $649,900 | Results Title | |
| Warranty Deed | $432,890 | Dhi Title Of Minnesota Inc | |
| Quit Claim Deed | -- | Title & Closing Inc | |
| Warranty Deed | $1,360,000 | Title & Closing Inc |
Similar Homes in Chaska, MN
Source: NorthstarMLS
MLS Number: 6516666
APN: 30.1730240
- 4742 Camden Cir
- 4761 Camden Cir
- 4509 Savanna Trail
- 4150 Big Woods Blvd
- 4601 Percheron Blvd
- 3949 Founders Path
- 3943 Founders Path
- 3955 Founders Path
- 3959 Founders Path
- 4018 Savanna Ct
- 3840 Vista View Dr
- 3826 Vista View Dr
- 6422 Timber Arch Dr
- 873 Cascade Way
- 866 Laurel Ct
- 4311 Deere Trail
- 771 Cascade Dr
- 4310 Deere Trail
- 3911 Carver Path
- 3917 Carver Path

