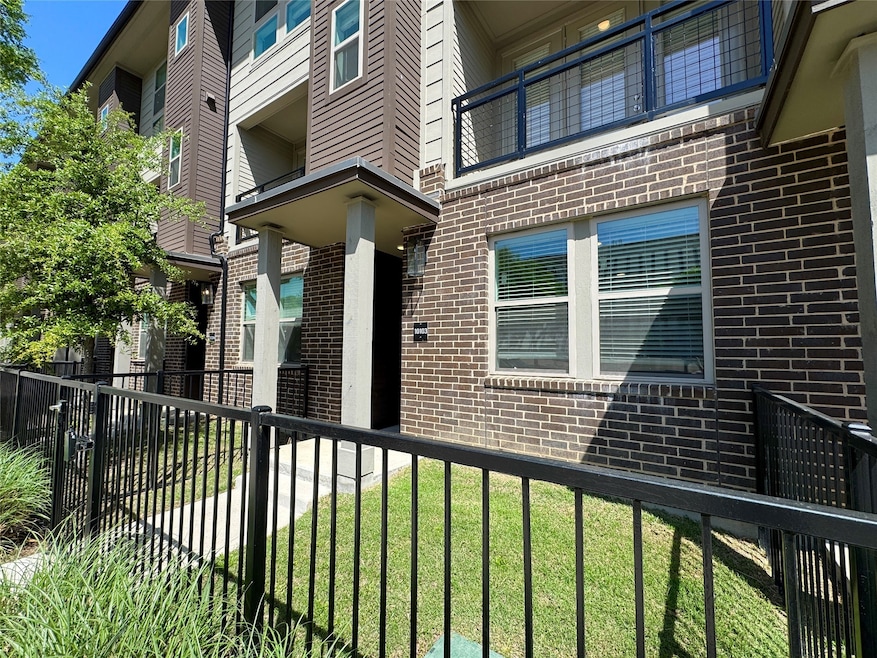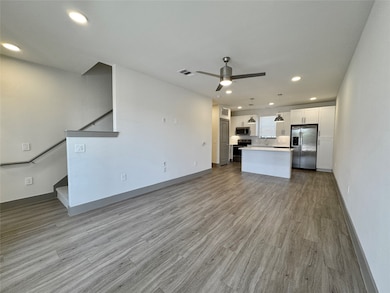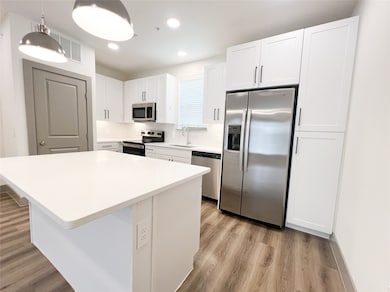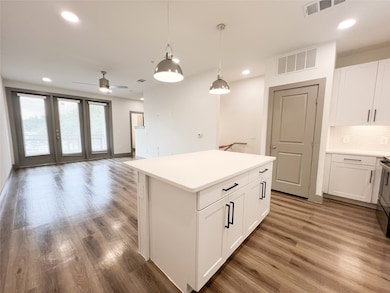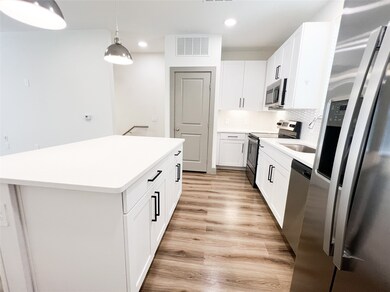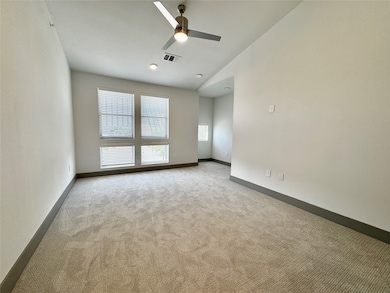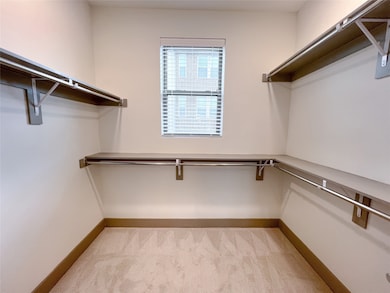4020 Mcewen Rd Unit 10103 Farmers Branch, TX 75244
Highlights
- Infinity Pool
- 1.84 Acre Lot
- Dual Staircase
- New Construction
- Open Floorplan
- Contemporary Architecture
About This Home
Available July 24th! This townhome has gorgeous modern finishes, a private yard, two car garage, and thoughtfully designed layout. The kitchen features stainless steel appliances, sleek white countertops, and an island with storage. The adjoining living space is perfect for relaxation and entertainment. Natural light pours through the large windows that open up to a private balcony. At the top of the stairs you'll find the study that's great for a home office and the laundry closet. The oversized bedroom features vaulted ceilings & connects to an ensuite bath where you'll find a separate walk-in shower and garden tub, double sinks and a spacious walk in closet. Amenities include an infinity edge pool, gym, grilling station, fire pits, co-working space, lake with jogging path & two dog parks. This townhome offers easy access to shopping, dining, & entertainment.
Listing Agent
David Ivy Group, LLC. Brokerage Phone: 325-234-5671 License #0712200 Listed on: 07/14/2025
Townhouse Details
Home Type
- Townhome
Year Built
- Built in 2023 | New Construction
Lot Details
- Dog Run
- Fenced Front Yard
- Aluminum or Metal Fence
- Private Yard
Parking
- 2 Car Direct Access Garage
- Tandem Parking
- Garage Door Opener
Home Design
- Contemporary Architecture
- Split Level Home
- Brick Exterior Construction
- Slab Foundation
- Metal Roof
Interior Spaces
- 1,076 Sq Ft Home
- 3-Story Property
- Open Floorplan
- Dual Staircase
- Ceiling Fan
Kitchen
- Eat-In Kitchen
- Electric Oven
- Electric Cooktop
- Microwave
- Ice Maker
- Dishwasher
- Kitchen Island
- Disposal
Flooring
- Carpet
- Luxury Vinyl Plank Tile
Bedrooms and Bathrooms
- 1 Bedroom
- Walk-In Closet
- Double Vanity
Laundry
- Dryer
- Washer
Home Security
Outdoor Features
- Infinity Pool
- Balcony
- Fire Pit
- Outdoor Gas Grill
- Rain Gutters
Schools
- Stark Elementary School
- Turner High School
Utilities
- Central Air
- Heating Available
- Electric Water Heater
- High Speed Internet
Listing and Financial Details
- Residential Lease
- Property Available on 7/24/25
- Tenant pays for all utilities, electricity, pest control, trash collection, water
- Legal Lot and Block 5 / B
- Assessor Parcel Number 24042550510050000
Community Details
Pet Policy
- Pet Size Limit
- Pet Deposit $450
- 2 Pets Allowed
- Dogs and Cats Allowed
- Breed Restrictions
Additional Features
- Centre Rep Subdivision
- Fire and Smoke Detector
Map
Source: North Texas Real Estate Information Systems (NTREIS)
MLS Number: 20999688
- 4060 Winsor Dr
- 12824 Midway Rd Unit 2136
- 12834 Midway Rd Unit 1105
- 12834 Midway Rd Unit 2110
- 12810 Midway Rd Unit 1033
- 12824 Midway Rd Unit 1131
- 4043 Flintridge Dr
- 4408 Thunder Rd
- 4307 and 4305 Harvest Hill Rd
- 4023 Candlenut Ln
- 4305 Rosser Square
- 4105 Candlenut Ln
- 4339 and 4341 Harvest Hill Rd
- 4339 and 4341 Harvest Hill Rd Rd
- 4222 Laren Ln
- 3724 Wooded Creek Dr
- 3895 Antigua Cir
- 4132 Candlenut Ln
- 4112 High Summit Dr
- 4408 Laren Ln
- 4020 Mcewen Rd Unit 10119
- 4020 Mcewen Rd
- 4050 Mcewen Rd
- 4040 Valley View Ln
- 4000 Sigma Rd
- 4000 Sigma Rd Unit ID1228620P
- 4000 Sigma Rd Unit ID1228622P
- 4000 Sigma Rd Unit ID1228621P
- 4037 Winsor Dr
- 12834 Midway Rd Unit 2107
- 13140 Kerr Trail
- 12830 Midway Rd Unit 1120
- 12818 Midway Rd Unit 1076B
- 12830 Midway Rd Unit 1126
- 12822 Midway Rd Unit 1093
- 4043 Flintridge Dr
- 4000 Parkside Center Blvd
- 4022 Parkside Center Blvd
- 3950-3990 Spring Valley Rd
- 3990 Vitruvian Way
