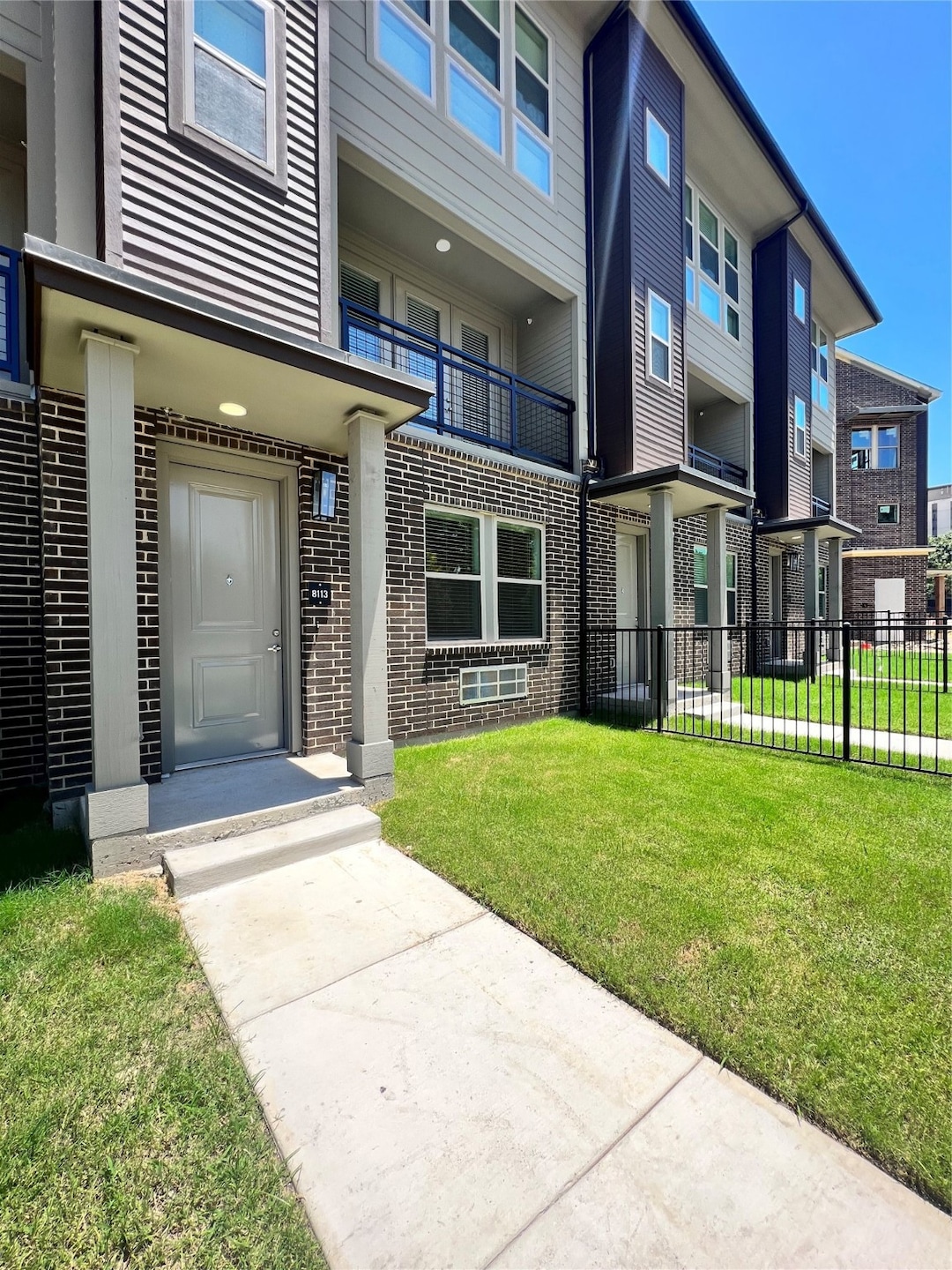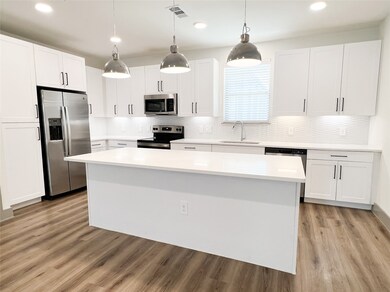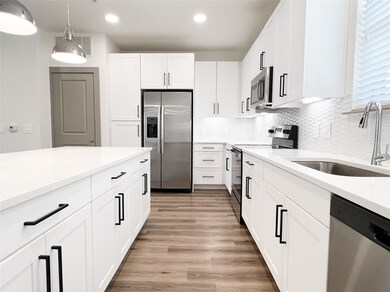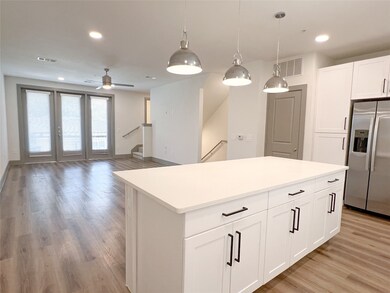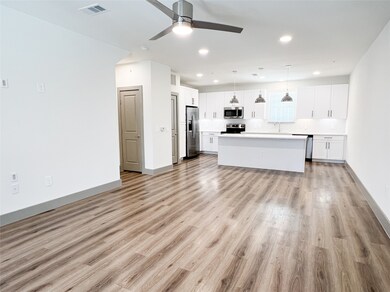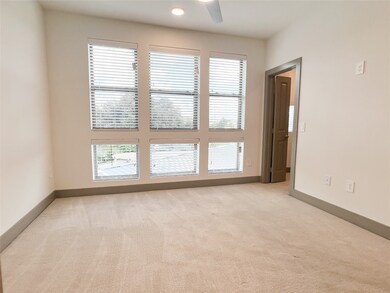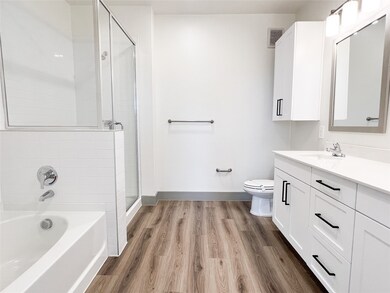4020 Mcewen Rd Unit 10119 Farmers Branch, TX 75244
Highlights
- Infinity Pool
- 1.84 Acre Lot
- Dual Staircase
- New Construction
- Open Floorplan
- Contemporary Architecture
About This Home
Available August 19th! This townhome has gorgeous modern finishes, a large private yard, two car garage, and thoughtfully designed layout. The kitchen features stainless steel appliances, sleek white countertops, and a massive island with storage. The adjoining living space is perfect for relaxation and entertainment. Natural light pours through the large windows that open up to a private balcony. Upstairs you'll find two bedrooms with ensuite bathrooms. The primary bathroom features a large walk in closet, double sinks and a separate walk-in shower and tub. The third bedroom or flex space is located on the first floor. Amenities include an infinity edge pool, gym, grilling station, fire pits, co-working space, lake with jogging path & two dog parks. This townhome offers easy access to shopping, dining, & entertainment.
Listing Agent
David Ivy Group, LLC. Brokerage Phone: 325-234-5671 License #0712200 Listed on: 07/14/2025
Townhouse Details
Home Type
- Townhome
Year Built
- Built in 2022 | New Construction
Lot Details
- Gated Home
- Fenced Front Yard
- Aluminum or Metal Fence
- Private Yard
Parking
- 2 Car Direct Access Garage
- Rear-Facing Garage
- Garage Door Opener
Home Design
- Contemporary Architecture
- Split Level Home
- Brick Exterior Construction
- Slab Foundation
- Metal Roof
Interior Spaces
- 1,631 Sq Ft Home
- 3-Story Property
- Open Floorplan
- Dual Staircase
- Ceiling Fan
Kitchen
- Electric Oven
- Electric Cooktop
- Ice Maker
- Dishwasher
- Kitchen Island
- Disposal
Flooring
- Carpet
- Luxury Vinyl Plank Tile
Bedrooms and Bathrooms
- 3 Bedrooms
- Walk-In Closet
Laundry
- Dryer
- Washer
Home Security
Pool
- Infinity Pool
- Fence Around Pool
Outdoor Features
- Balcony
Schools
- Stark Elementary School
- Turner High School
Utilities
- Cooling System Mounted In Outer Wall Opening
- Zoned Heating and Cooling
- Heating Available
- Electric Water Heater
- High Speed Internet
Listing and Financial Details
- Residential Lease
- Property Available on 8/19/25
- Tenant pays for all utilities, electricity, pest control, trash collection, water
- 12 Month Lease Term
- Legal Lot and Block 5 / B
- Assessor Parcel Number 24042550510050000
Community Details
Pet Policy
- Pet Size Limit
- Pet Deposit $450
- 2 Pets Allowed
- Dogs and Cats Allowed
- Breed Restrictions
Additional Features
- Centre Rep Subdivision
- Fire and Smoke Detector
Map
Source: North Texas Real Estate Information Systems (NTREIS)
MLS Number: 20999670
- 4060 Winsor Dr
- 12824 Midway Rd Unit 2136
- 12834 Midway Rd Unit 1105
- 12834 Midway Rd Unit 2110
- 12810 Midway Rd Unit 1033
- 12824 Midway Rd Unit 1131
- 4043 Flintridge Dr
- 4408 Thunder Rd
- 4307 and 4305 Harvest Hill Rd
- 4023 Candlenut Ln
- 4305 Rosser Square
- 4105 Candlenut Ln
- 4339 and 4341 Harvest Hill Rd
- 4339 and 4341 Harvest Hill Rd Rd
- 4222 Laren Ln
- 3724 Wooded Creek Dr
- 3895 Antigua Cir
- 4132 Candlenut Ln
- 4112 High Summit Dr
- 4408 Laren Ln
- 4020 Mcewen Rd Unit 10103
- 4020 Mcewen Rd
- 4050 Mcewen Rd
- 4040 Valley View Ln
- 4000 Sigma Rd
- 4000 Sigma Rd Unit ID1228620P
- 4000 Sigma Rd Unit ID1228622P
- 4000 Sigma Rd Unit ID1228621P
- 4037 Winsor Dr
- 12834 Midway Rd Unit 2107
- 13140 Kerr Trail
- 12830 Midway Rd Unit 1120
- 12818 Midway Rd Unit 1076B
- 12830 Midway Rd Unit 1126
- 12822 Midway Rd Unit 1093
- 4043 Flintridge Dr
- 4000 Parkside Center Blvd
- 4022 Parkside Center Blvd
- 3950-3990 Spring Valley Rd
- 3990 Vitruvian Way
