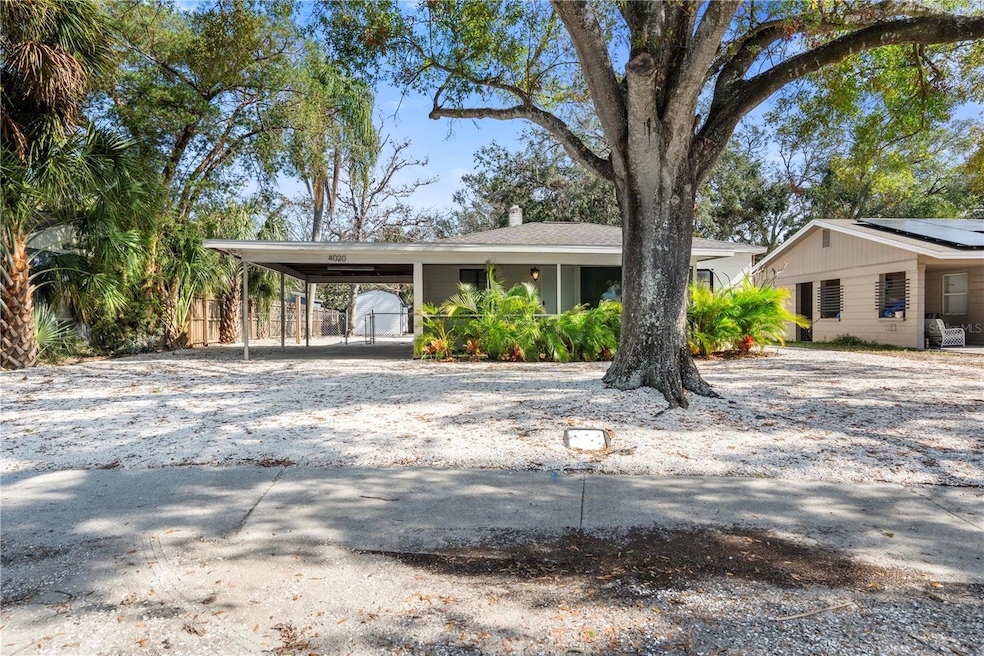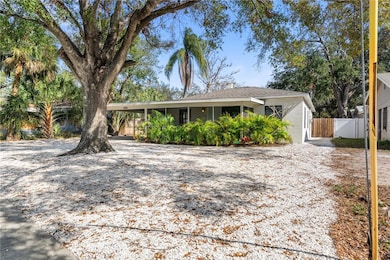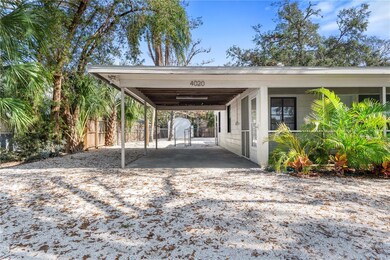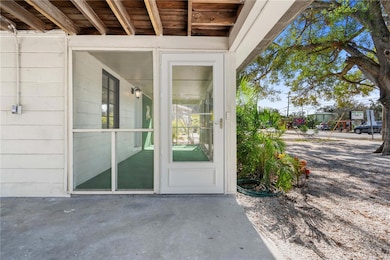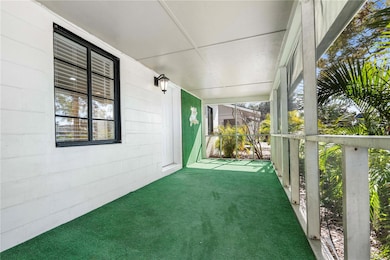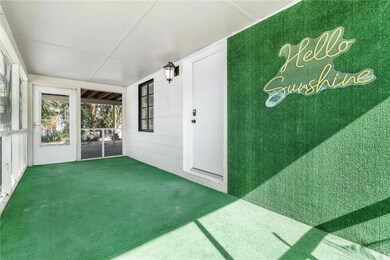4020 S West Shore Blvd Tampa, FL 33611
Bayside West NeighborhoodHighlights
- Open Floorplan
- Stone Countertops
- Solid Wood Cabinet
- Robinson High School Rated A
- No HOA
- Walk-In Closet
About This Home
Welcome to this beautifully renovated 3-bedroom, 2-bathroom home, nestled in the heart of South Tampa. Perfectly blending modern updates with cozy charm, this property offers a stylish, move-in ready space just steps away from some of Tampa’s most famous restaurants and local hotspots. Key Features include but are not limited to: 1.) Fully Renovated: Enjoy the fresh, contemporary feel with upgraded finishes throughout, from the sleek kitchen with stainless steel appliances to the tastefully updated bathrooms, 2.) Spacious Screened-In Front Porch: Start your mornings or unwind after a long day on the relaxing front porch, which is perfect for enjoying the Florida breeze in privacy, 3.) Huge Backyard: The expansive backyard provides ample space for outdoor activities, gardening, or just soaking in the sunshine. It’s a perfect oasis for both relaxation and entertaining. The backyard even includes a "doggy disposal" for your furry friends, 4.) Unique Entertainment Cave: A standout feature of this home is the one-of-a-kind entertainment cave, an ideal spot for game nights, movie marathons, or just a unique space to hang out with friends and family, located in the backyard, 5.) Prime Location: Located within walking distance to trendy restaurants, such as Tampa's famous Green Iguana, cafes, and shops, you’ll love being so close to the best South Tampa has to offer. With its mix of modern amenities, classic charm, and the incredible backyard entertainment space, this home is an entertainer's dream and a private retreat all in one. Don't miss the chance to make this gem yours!
Listing Agent
LOMBARDO TEAM REAL ESTATE LLC Brokerage Phone: 866-580-6402 License #3497822

Home Details
Home Type
- Single Family
Est. Annual Taxes
- $6,021
Year Built
- Built in 1951
Lot Details
- 8,400 Sq Ft Lot
- Lot Dimensions are 60x140
Parking
- 1 Carport Space
Interior Spaces
- 1,080 Sq Ft Home
- 1-Story Property
- Open Floorplan
- Ceiling Fan
- Living Room
- Luxury Vinyl Tile Flooring
Kitchen
- Convection Oven
- Range
- Stone Countertops
- Solid Wood Cabinet
Bedrooms and Bathrooms
- 3 Bedrooms
- Walk-In Closet
- 2 Full Bathrooms
Laundry
- Laundry Located Outside
- Dryer
- Washer
Utilities
- Central Heating and Cooling System
- Thermostat
Listing and Financial Details
- Residential Lease
- Security Deposit $3,600
- Property Available on 1/25/25
- 12-Month Minimum Lease Term
- $50 Application Fee
- 6-Month Minimum Lease Term
- Assessor Parcel Number A-05-30-18-3X8-000010-00041.0
Community Details
Overview
- No Home Owners Association
- Anita Sub Subdivision
Pet Policy
- 2 Pets Allowed
- $250 Pet Fee
- Dogs Allowed
Map
Source: Stellar MLS
MLS Number: TB8343020
APN: A-05-30-18-3X8-000010-00041.0
- 4201 S Renellie Dr
- 4813 W Flamingo Rd
- 4720 W Knights Ave
- 4636 W Bay Court Ave
- 4630 W Bay Villa Ave
- 4834 W Flamingo Rd
- 4822 W Bay Court Ave
- 4316 S Renellie Dr
- 4611 W Bay Court Ave
- 4716 W Euclid Ave
- 4825 W Bay Court Ave
- 4321 S Renellie Dr
- 4721 W Lawn Ave
- 3633 S Renellie Dr
- 4709 W Fair Oaks Ave
- 4716 W Lawn Ave
- 4714 W Lawn Ave
- 4317 S Trask St
- 4715 W Chapin Ave
- 3612 W Renellie Cir
