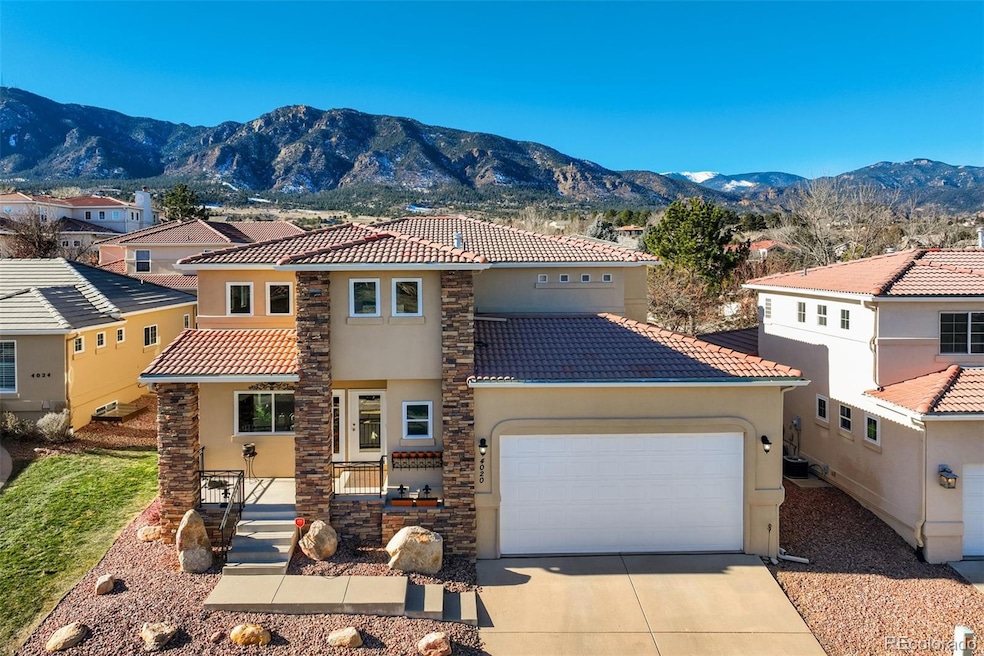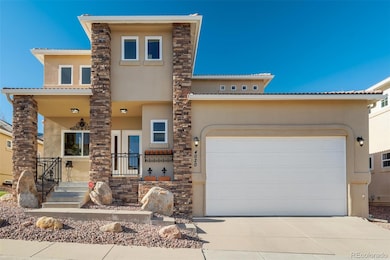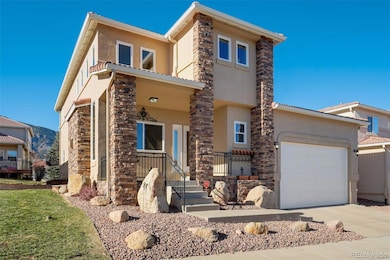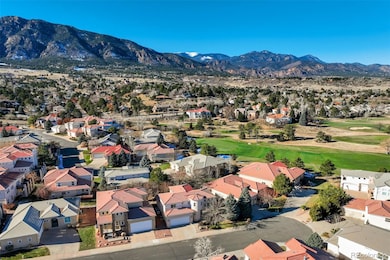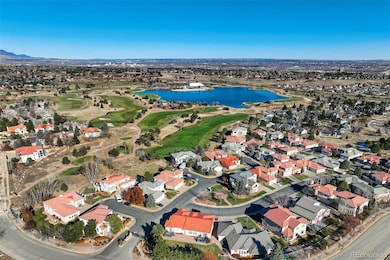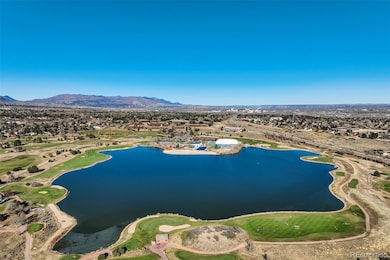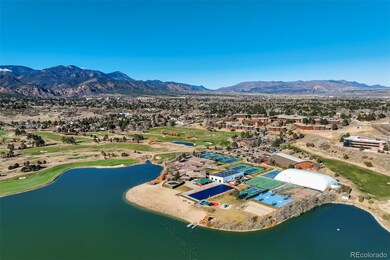
4020 San Felice Point Colorado Springs, CO 80906
Broadmoor Resort Community NeighborhoodHighlights
- Primary Bedroom Suite
- Gated Community
- Deck
- Pinon Valley Elementary School Rated A
- Open Floorplan
- Spanish Architecture
About This Home
As of April 2025Stunning Broadmoor Village home with upgrades galore and new appliances! This stylish property is located near Country Club of Colorado and is in the highly desirable D-12 school district. The gated community of Broadmoor Village is secure and serene, conveniently located, and also comes with a reasonable HOA that covers lawn care, snow removal and trash/recycling services. The exterior has newer elastomeric stucco coating, beautiful stone work, a composite back deck with an remote controlled retractable awning, and the front patio is perfect for a morning cup of coffee while admiring the local wildlife that often strolls down the street. Once inside, the great room that includes living and dining space, features soaring two-story ceilings, unique windows providing ample natural light and a large gas fireplace. The kitchen is open to the great room, and houses more than enough cabinet storage including three pantries, a new LG refrigerator and gas stove. The remainder of the main floor contains the massive primary retreat that includes a walk-in closet and 5 piece primary bathroom, the laundry room with brand GE new washer and dryer, and a convenient half bathroom. Upstairs you'll find two more bedrooms with views of Cheyenne Mountain, a third bathroom that is also highlighted by double vanity, walk in shower and a jetted tub, and multiple oversized closets for all your storage needs. The 1300 square foot basement is perfect for games or movie nights. There are 2 more bedrooms with egress windows, a third bathroom perfect for guests, and built-ins as well as an additional storage/utility room with a deep freeze and bonus refrigerator. There is an attached two car garage with plenty of room for your toys, and this home is beyond turn- key with numerous upgrades, new appliances, tons of storage and stylish finishes! Your clients are going to love this home and community!
Last Agent to Sell the Property
West and Main Homes Inc Brokerage Email: alex@westandmainhomes.com,720-833-1903 License #100051659 Listed on: 01/09/2025

Home Details
Home Type
- Single Family
Est. Annual Taxes
- $2,439
Year Built
- Built in 2002
Lot Details
- 5,167 Sq Ft Lot
- Property fronts a private road
- Cul-De-Sac
- East Facing Home
- Landscaped
- Property is zoned PUD HS
HOA Fees
- $394 Monthly HOA Fees
Parking
- 2 Car Attached Garage
Home Design
- Spanish Architecture
- Frame Construction
- Spanish Tile Roof
- Stone Siding
- Stucco
Interior Spaces
- 2-Story Property
- Open Floorplan
- High Ceiling
- Gas Fireplace
- Double Pane Windows
- Great Room with Fireplace
- Living Room
- Dining Room
- Utility Room
Kitchen
- Eat-In Kitchen
- Oven
- Microwave
- Dishwasher
- Solid Surface Countertops
- Disposal
Flooring
- Carpet
- Tile
Bedrooms and Bathrooms
- Primary Bedroom Suite
- Walk-In Closet
- Hydromassage or Jetted Bathtub
Laundry
- Laundry Room
- Dryer
- Washer
Finished Basement
- Basement Fills Entire Space Under The House
- Bedroom in Basement
- 2 Bedrooms in Basement
Outdoor Features
- Deck
- Front Porch
Schools
- Cheyenne Mountain Elementary And Middle School
- Cheyenne Mountain High School
Utilities
- Forced Air Heating and Cooling System
Listing and Financial Details
- Exclusions: Seller's personal property and Tonal machine in basement bedroom
- Assessor Parcel Number 65063-13-018
Community Details
Overview
- Association fees include ground maintenance, recycling, snow removal, trash
- Broadmoor Village Association, Phone Number (800) 310-6552
- Broadmoor Subdivision
Security
- Gated Community
Ownership History
Purchase Details
Home Financials for this Owner
Home Financials are based on the most recent Mortgage that was taken out on this home.Purchase Details
Home Financials for this Owner
Home Financials are based on the most recent Mortgage that was taken out on this home.Purchase Details
Home Financials for this Owner
Home Financials are based on the most recent Mortgage that was taken out on this home.Purchase Details
Home Financials for this Owner
Home Financials are based on the most recent Mortgage that was taken out on this home.Similar Homes in Colorado Springs, CO
Home Values in the Area
Average Home Value in this Area
Purchase History
| Date | Type | Sale Price | Title Company |
|---|---|---|---|
| Warranty Deed | $650,000 | Land Title Guarantee Company | |
| Warranty Deed | $725,000 | Land Title Guarantee Company | |
| Warranty Deed | $385,000 | Land Title | |
| Warranty Deed | $55,000 | Stewart Title |
Mortgage History
| Date | Status | Loan Amount | Loan Type |
|---|---|---|---|
| Open | $617,500 | New Conventional | |
| Previous Owner | $233,500 | Credit Line Revolving | |
| Previous Owner | $491,840 | VA | |
| Previous Owner | $484,350 | VA | |
| Previous Owner | $480,775 | VA | |
| Previous Owner | $355,270 | VA | |
| Previous Owner | $374,275 | VA | |
| Previous Owner | $377,700 | VA | |
| Previous Owner | $81,000 | Unknown | |
| Previous Owner | $397,705 | VA | |
| Previous Owner | $290,000 | Unknown | |
| Previous Owner | $55,000 | No Value Available |
Property History
| Date | Event | Price | Change | Sq Ft Price |
|---|---|---|---|---|
| 04/29/2025 04/29/25 | Sold | $650,000 | 0.0% | $182 / Sq Ft |
| 04/29/2025 04/29/25 | Sold | $650,000 | -5.1% | $169 / Sq Ft |
| 04/16/2025 04/16/25 | Off Market | $685,000 | -- | -- |
| 04/11/2025 04/11/25 | Pending | -- | -- | -- |
| 03/29/2025 03/29/25 | Price Changed | $685,000 | 0.0% | $192 / Sq Ft |
| 03/28/2025 03/28/25 | Price Changed | $685,000 | -2.0% | $178 / Sq Ft |
| 02/12/2025 02/12/25 | Price Changed | $699,000 | 0.0% | $196 / Sq Ft |
| 02/12/2025 02/12/25 | Price Changed | $699,000 | -2.2% | $181 / Sq Ft |
| 01/30/2025 01/30/25 | Price Changed | $715,000 | 0.0% | $200 / Sq Ft |
| 01/30/2025 01/30/25 | Price Changed | $715,000 | -1.4% | $186 / Sq Ft |
| 01/09/2025 01/09/25 | For Sale | $725,000 | 0.0% | $203 / Sq Ft |
| 01/02/2025 01/02/25 | For Sale | $725,000 | -- | $188 / Sq Ft |
Tax History Compared to Growth
Tax History
| Year | Tax Paid | Tax Assessment Tax Assessment Total Assessment is a certain percentage of the fair market value that is determined by local assessors to be the total taxable value of land and additions on the property. | Land | Improvement |
|---|---|---|---|---|
| 2024 | $2,439 | $40,600 | $6,030 | $34,570 |
| 2023 | $2,439 | $40,600 | $6,030 | $34,570 |
| 2022 | $2,005 | $29,430 | $5,430 | $24,000 |
| 2021 | $2,118 | $30,280 | $5,590 | $24,690 |
| 2020 | $2,091 | $29,140 | $4,860 | $24,280 |
| 2019 | $2,067 | $29,140 | $4,860 | $24,280 |
| 2018 | $1,968 | $27,220 | $4,680 | $22,540 |
| 2017 | $1,960 | $27,220 | $4,680 | $22,540 |
| 2016 | $1,975 | $28,180 | $5,170 | $23,010 |
| 2015 | $1,971 | $28,180 | $5,170 | $23,010 |
| 2014 | $1,861 | $26,580 | $5,170 | $21,410 |
Agents Affiliated with this Home
-
Alex Swanson

Seller's Agent in 2025
Alex Swanson
West and Main Homes Inc
(720) 833-1903
2 in this area
87 Total Sales
-
Kevin Bristow

Buyer's Agent in 2025
Kevin Bristow
RE/MAX
(719) 576-5000
3 in this area
80 Total Sales
Map
Source: REcolorado®
MLS Number: 9301856
APN: 65063-13-018
- 4019 San Felice Point
- 4107 San Felice Point
- 4120 Autumn Heights Dr Unit A
- 4070 Autumn Heights Dr Unit D
- 460 Autumn Ridge Cir Unit D
- 3915 Becket Dr
- 422 Cobblestone Dr
- 412 Cobblestone Dr
- 380 Cobblestone Dr
- 416 Cobblestone Dr
- 384 Cobblestone Dr
- 426 Cobblestone Dr
- 4345 Penhurst Place
- 4325 Stonehaven Dr
- 460 Brandywine Dr
- 3950 Regency Dr
- 535 Brandywine Dr
- 150 Chantrey Ct
- 725 Crown Point Dr
- 860 London Green Way
