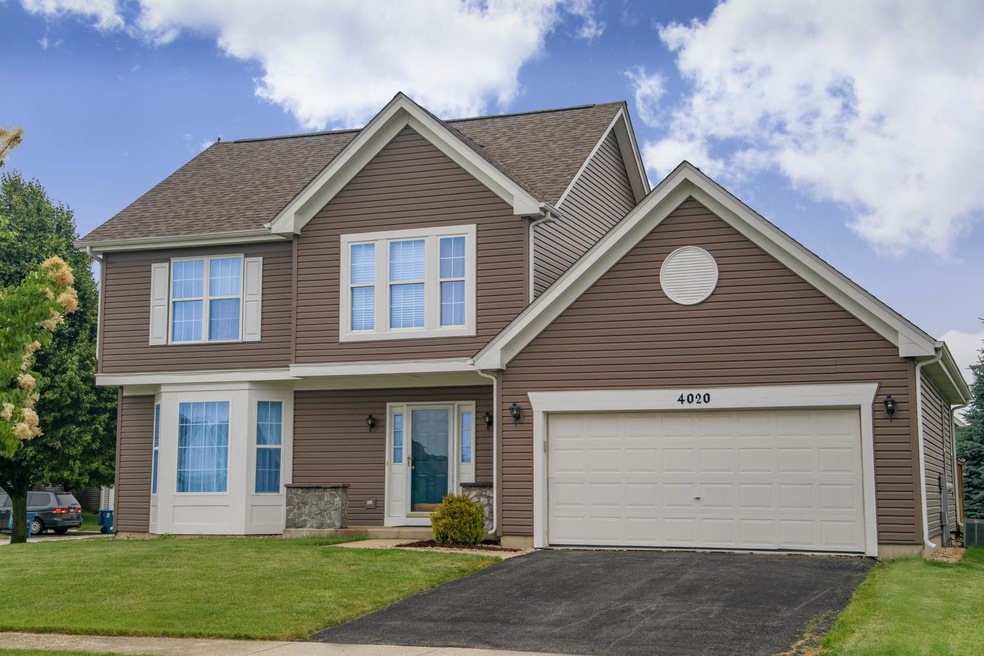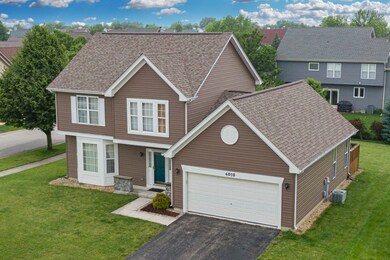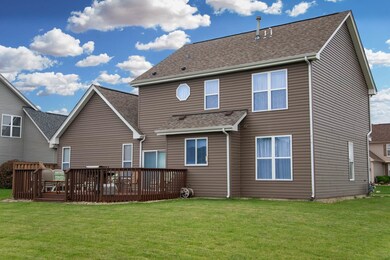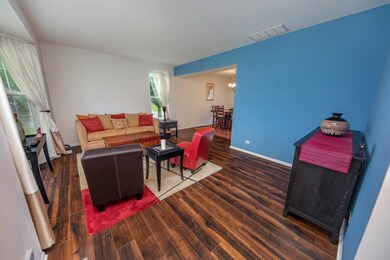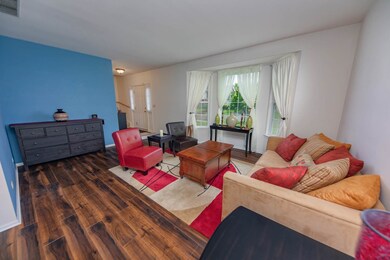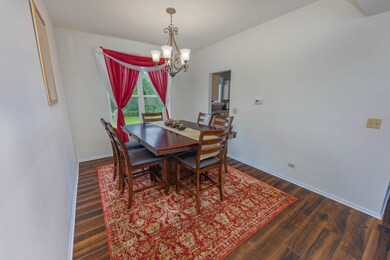
4020 Tansy Rd Aurora, IL 60504
Far East NeighborhoodHighlights
- Deck
- Vaulted Ceiling
- Corner Lot
- Owen Elementary School Rated A
- Traditional Architecture
- Stainless Steel Appliances
About This Home
As of December 2019MOTIVATED SELLER!! Must See Beauty with updates Galore! From the moment you enter the door you will be delighted with all this home has to offer. Be prepared to be impressed with the spacious living/dining room with its abundance of natural light and new Wood Laminate flooring. Open and bright kitchen with 42in Cabinetry, Granite countertops & newer Stainless Steel appliances. Separate dining area with sliding glass doors leading to spacious backyard. Oversized family room is great for is entertaining, movies, or family game night! Second floor features Master Bedroom Retreat with Vaulted Ceilings, Wood Laminate Floors, Large Walk in Closet, & separate Bath. Bedroom 2 & 3 are amazingly spaciousness & can accommodate king beds!! Fabulous backyard with large Wooden DECK, WIRED HOT TUB. ENCLOSURE,great for summer BBQ'S & family get togethers!! NEW ROOF & SIDING 2017,FURNACE/WATER HEATER 2015!! Close to Shopping, Metra, Interstate & Restaurants. District 204 Schools! QUICK CLOSE POSSIBLE
Home Details
Home Type
- Single Family
Est. Annual Taxes
- $8,841
Year Built | Renovated
- 1997 | 2017
Lot Details
- Southern Exposure
- Corner Lot
HOA Fees
- $15 per month
Parking
- Attached Garage
- Garage Transmitter
- Garage Door Opener
- Driveway
- Parking Included in Price
- Garage Is Owned
Home Design
- Traditional Architecture
- Slab Foundation
- Asphalt Shingled Roof
- Vinyl Siding
Interior Spaces
- Vaulted Ceiling
- Dining Area
- Laminate Flooring
- Storm Screens
- Laundry on main level
Kitchen
- Breakfast Bar
- Oven or Range
- Microwave
- Dishwasher
- Stainless Steel Appliances
- Disposal
Bedrooms and Bathrooms
- Walk-In Closet
- Primary Bathroom is a Full Bathroom
Utilities
- Forced Air Heating and Cooling System
- Heating System Uses Gas
Additional Features
- Deck
- Property is near a bus stop
Listing and Financial Details
- Homeowner Tax Exemptions
- $5,000 Seller Concession
Ownership History
Purchase Details
Home Financials for this Owner
Home Financials are based on the most recent Mortgage that was taken out on this home.Purchase Details
Home Financials for this Owner
Home Financials are based on the most recent Mortgage that was taken out on this home.Purchase Details
Home Financials for this Owner
Home Financials are based on the most recent Mortgage that was taken out on this home.Map
Similar Homes in Aurora, IL
Home Values in the Area
Average Home Value in this Area
Purchase History
| Date | Type | Sale Price | Title Company |
|---|---|---|---|
| Warranty Deed | $294,000 | American National Title | |
| Warranty Deed | $225,000 | None Available | |
| Warranty Deed | $161,500 | -- |
Mortgage History
| Date | Status | Loan Amount | Loan Type |
|---|---|---|---|
| Open | $272,000 | New Conventional | |
| Closed | $276,000 | New Conventional | |
| Closed | $285,180 | New Conventional | |
| Previous Owner | $213,750 | New Conventional | |
| Previous Owner | $83,500 | Unknown | |
| Previous Owner | $226,500 | Unknown | |
| Previous Owner | $55,000 | Credit Line Revolving | |
| Previous Owner | $220,000 | Stand Alone Refi Refinance Of Original Loan | |
| Previous Owner | $161,500 | Unknown | |
| Previous Owner | $8,000 | Stand Alone Second | |
| Previous Owner | $156,000 | Unknown | |
| Previous Owner | $155,471 | FHA |
Property History
| Date | Event | Price | Change | Sq Ft Price |
|---|---|---|---|---|
| 02/05/2025 02/05/25 | Rented | $2,950 | 0.0% | -- |
| 01/16/2025 01/16/25 | Under Contract | -- | -- | -- |
| 01/07/2025 01/07/25 | Price Changed | $2,950 | -4.8% | $1 / Sq Ft |
| 12/16/2024 12/16/24 | For Rent | $3,100 | 0.0% | -- |
| 12/16/2019 12/16/19 | Sold | $294,000 | -0.3% | $144 / Sq Ft |
| 11/06/2019 11/06/19 | Pending | -- | -- | -- |
| 08/14/2019 08/14/19 | Price Changed | $294,900 | -1.7% | $145 / Sq Ft |
| 07/16/2019 07/16/19 | Price Changed | $299,900 | -1.6% | $147 / Sq Ft |
| 07/03/2019 07/03/19 | For Sale | $304,900 | +35.5% | $150 / Sq Ft |
| 08/15/2013 08/15/13 | Sold | $225,000 | -4.3% | $110 / Sq Ft |
| 06/23/2013 06/23/13 | Pending | -- | -- | -- |
| 06/13/2013 06/13/13 | For Sale | $235,000 | -- | $115 / Sq Ft |
Tax History
| Year | Tax Paid | Tax Assessment Tax Assessment Total Assessment is a certain percentage of the fair market value that is determined by local assessors to be the total taxable value of land and additions on the property. | Land | Improvement |
|---|---|---|---|---|
| 2023 | $8,841 | $116,790 | $29,170 | $87,620 |
| 2022 | $8,538 | $107,810 | $26,710 | $81,100 |
| 2021 | $8,311 | $103,970 | $25,760 | $78,210 |
| 2020 | $8,413 | $103,970 | $25,760 | $78,210 |
| 2019 | $8,115 | $98,890 | $24,500 | $74,390 |
| 2018 | $8,103 | $97,740 | $23,620 | $74,120 |
| 2017 | $7,967 | $94,430 | $22,820 | $71,610 |
| 2016 | $7,824 | $90,620 | $21,900 | $68,720 |
| 2015 | $7,742 | $86,040 | $20,790 | $65,250 |
| 2014 | $7,313 | $79,400 | $19,040 | $60,360 |
| 2013 | $7,238 | $79,950 | $19,170 | $60,780 |
Source: Midwest Real Estate Data (MRED)
MLS Number: MRD10438663
APN: 07-33-119-009
- 4496 Chelsea Manor Cir
- 4490 Chelsea Manor Cir
- 4474 Chelsea Manor Cir
- 4507 Chelsea Manor Cir
- 1186 Birchdale Ln
- 4513 Chelsea Manor Cir
- 4515 Chelsea Manor Cir
- 4147 Chelsea Manor Cir
- 4494 Chelsea Manor Cir
- 4517 Chelsea Manor Cir
- 4511 Chelsea Manor Cir
- 4509 Chelsea Manor Cir
- 4326 Chelsea Manor Cir
- 4324 Chelsea Manor Cir
- 4149 Chelsea Manor Cir
- 4187 Chelsea Manor Cir
- 1365 Amaranth Dr
- 1218 Birchdale Ln Unit 26
- 4118 Calder Ln
- 4173 Irving Rd
