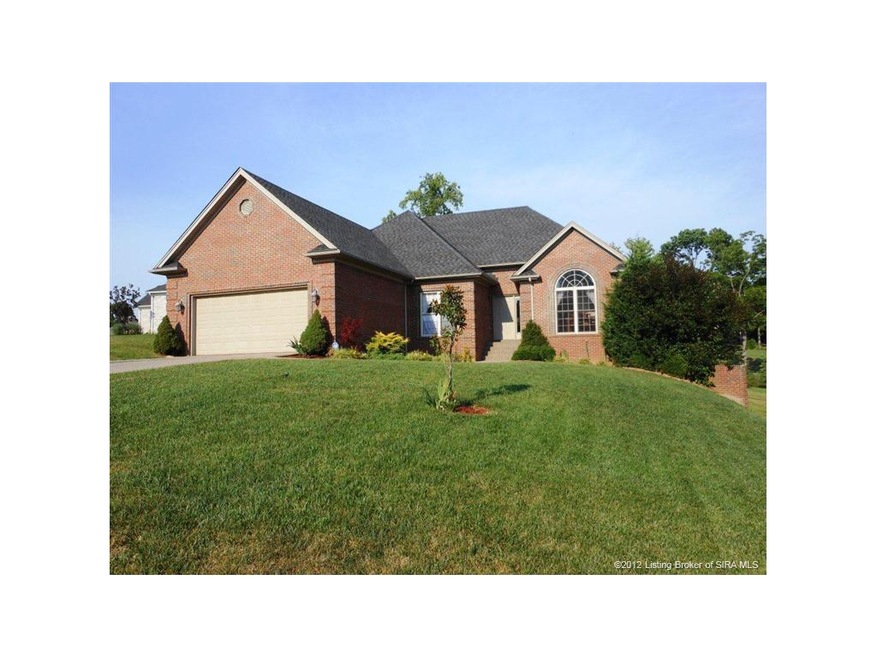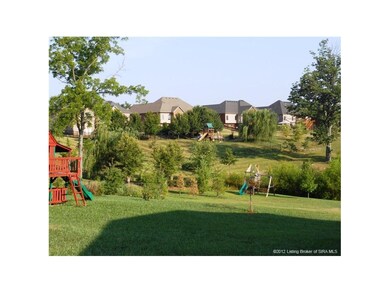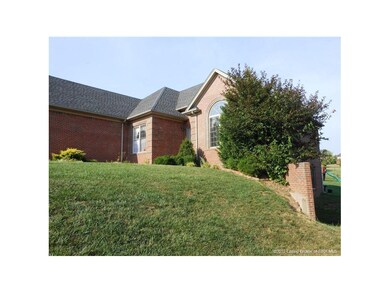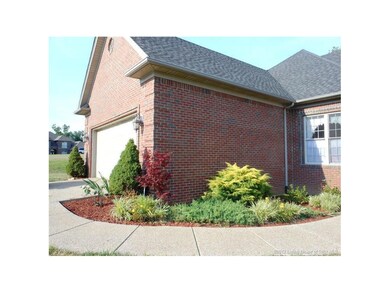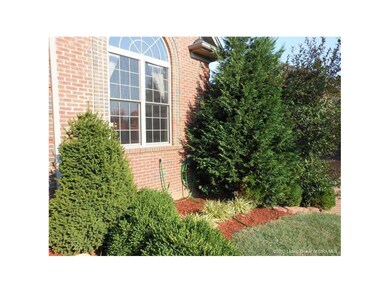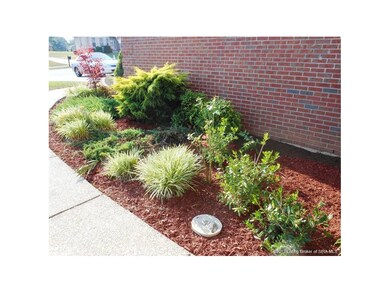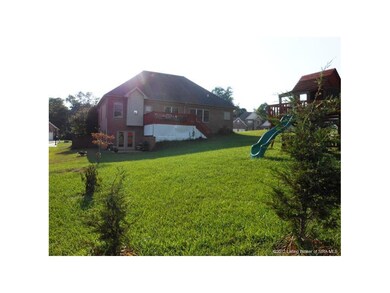
4020 Viewcrest Loop Floyds Knobs, IN 47119
Floyds Knobs NeighborhoodHighlights
- View of Hills
- Deck
- Formal Dining Room
- Floyds Knobs Elementary School Rated A
- First Floor Utility Room
- 2 Car Attached Garage
About This Home
As of December 2018Welcome to lovely Crestwood Manor! This 4 bedroom (possible 5), 3 bath offers a huge full finished walkout with over 4,000 sq. ft! The full basement has a large family room, tv room, & additional room with hardwood flooring that could be a media, office or workout room. Beautiful hardwood flooring in the foyer, dining rm, kitchen, hallway & master bedroom. This well built home offers an eat-in kitchen, quoined corners, vaulted/tray ceilings, large windows, and an oversized master bath w/ceramic tile floor & separate shower. Graceful arches separate the formal dining room. Nice open floor plan great for entertaining. The swingset/gym stays with property. Fresh paint in many rooms. This is one of Floyds Knobs best neighborhoods & great location. SELLER PROVIDING $4,000. CARPET AND OVEN ALLOWANCE. Owner is transferring and wants an offer! Meas. & sq. footage approximate; if critical, please verify
Last Agent to Sell the Property
Jayne Ryan
RE/MAX FIRST License #RB14046365 Listed on: 06/29/2012
Last Buyer's Agent
Jayne Ryan
RE/MAX FIRST License #RB14046365 Listed on: 06/29/2012
Home Details
Home Type
- Single Family
Est. Annual Taxes
- $1,793
Year Built
- Built in 2004
Lot Details
- 0.41 Acre Lot
- Landscaped
Parking
- 2 Car Attached Garage
- Garage Door Opener
- Driveway
Home Design
- Poured Concrete
- Frame Construction
Interior Spaces
- 4,006 Sq Ft Home
- 1-Story Property
- Gas Fireplace
- Formal Dining Room
- First Floor Utility Room
- Utility Room
- Views of Hills
Kitchen
- Eat-In Kitchen
- Oven or Range
- Microwave
- Dishwasher
- Disposal
Bedrooms and Bathrooms
- 4 Bedrooms
- Walk-In Closet
- 3 Full Bathrooms
Finished Basement
- Walk-Out Basement
- Basement Fills Entire Space Under The House
Outdoor Features
- Deck
Utilities
- Forced Air Heating and Cooling System
- Electric Water Heater
Listing and Financial Details
- Assessor Parcel Number 220401800394000006
Ownership History
Purchase Details
Home Financials for this Owner
Home Financials are based on the most recent Mortgage that was taken out on this home.Purchase Details
Home Financials for this Owner
Home Financials are based on the most recent Mortgage that was taken out on this home.Purchase Details
Home Financials for this Owner
Home Financials are based on the most recent Mortgage that was taken out on this home.Purchase Details
Home Financials for this Owner
Home Financials are based on the most recent Mortgage that was taken out on this home.Similar Home in Floyds Knobs, IN
Home Values in the Area
Average Home Value in this Area
Purchase History
| Date | Type | Sale Price | Title Company |
|---|---|---|---|
| Warranty Deed | -- | None Available | |
| Warranty Deed | -- | -- | |
| Deed | $238,000 | -- | |
| Warranty Deed | -- | None Available |
Mortgage History
| Date | Status | Loan Amount | Loan Type |
|---|---|---|---|
| Open | $50,500 | New Conventional | |
| Open | $311,821 | VA | |
| Closed | $317,131 | VA | |
| Previous Owner | $12,000 | New Conventional | |
| Previous Owner | $232,000 | New Conventional | |
| Previous Owner | $190,400 | New Conventional | |
| Previous Owner | $249,700 | New Conventional | |
| Previous Owner | $27,200 | Future Advance Clause Open End Mortgage | |
| Previous Owner | $220,800 | New Conventional | |
| Previous Owner | $224,000 | Credit Line Revolving |
Property History
| Date | Event | Price | Change | Sq Ft Price |
|---|---|---|---|---|
| 12/31/2018 12/31/18 | Sold | $307,000 | -0.9% | $79 / Sq Ft |
| 11/16/2018 11/16/18 | Pending | -- | -- | -- |
| 11/15/2018 11/15/18 | For Sale | $309,900 | +6.9% | $80 / Sq Ft |
| 02/29/2016 02/29/16 | Sold | $290,000 | -3.3% | $75 / Sq Ft |
| 01/28/2016 01/28/16 | Pending | -- | -- | -- |
| 01/11/2016 01/11/16 | For Sale | $300,000 | +26.1% | $77 / Sq Ft |
| 11/02/2012 11/02/12 | Sold | $238,000 | -9.8% | $59 / Sq Ft |
| 08/30/2012 08/30/12 | Pending | -- | -- | -- |
| 06/29/2012 06/29/12 | For Sale | $264,000 | -- | $66 / Sq Ft |
Tax History Compared to Growth
Tax History
| Year | Tax Paid | Tax Assessment Tax Assessment Total Assessment is a certain percentage of the fair market value that is determined by local assessors to be the total taxable value of land and additions on the property. | Land | Improvement |
|---|---|---|---|---|
| 2024 | $3,134 | $369,800 | $50,200 | $319,600 |
| 2023 | $3,134 | $373,200 | $50,200 | $323,000 |
| 2022 | $2,890 | $341,200 | $50,200 | $291,000 |
| 2021 | $2,682 | $319,700 | $50,200 | $269,500 |
| 2020 | $2,242 | $277,900 | $50,200 | $227,700 |
| 2019 | $2,017 | $262,200 | $50,200 | $212,000 |
| 2018 | $1,971 | $262,200 | $50,200 | $212,000 |
| 2017 | $2,099 | $263,100 | $50,200 | $212,900 |
| 2016 | $1,828 | $245,800 | $50,200 | $195,600 |
| 2014 | $2,049 | $241,700 | $50,500 | $191,200 |
| 2013 | -- | $237,400 | $50,500 | $186,900 |
Agents Affiliated with this Home
-
Chris Hogue

Seller's Agent in 2018
Chris Hogue
Lopp Real Estate Brokers
(502) 773-9516
2 in this area
271 Total Sales
-

Buyer's Agent in 2018
Maria Matthews
eXp Realty, LLC
-
Grant Howard

Seller's Agent in 2016
Grant Howard
Keller Williams Realty Consultants
(502) 681-6282
1 in this area
143 Total Sales
-

Seller's Agent in 2012
Jayne Ryan
RE/MAX
Map
Source: Southern Indiana REALTORS® Association
MLS Number: 201204644
APN: 22-04-01-800-394.000-006
- 5100 W Shoreline Dr
- 5014 Denise Way
- 4052 Tanglewood Dr
- 0 Erin Ct
- 4635 Buck Creek Rd
- 4081 Paoli Pike
- 6202 Eric Dr
- 0 Saint Johns Rd Unit MBR22021325
- 0 Old Oak Ridge Lot #5 Unit 202309649
- 4167 E Luther Rd
- 3371 Highland Dr
- 3903 Paoli Pike
- 6028 May St
- 3003 Reflection Way
- Lot 2 Saint Marys Rd
- 5118 Everett Ave
- 4484 Saint Marys Rd
- 3031 Masters Dr
- 415 Milan Ct Unit 35
- 6223 Elanor Ct
