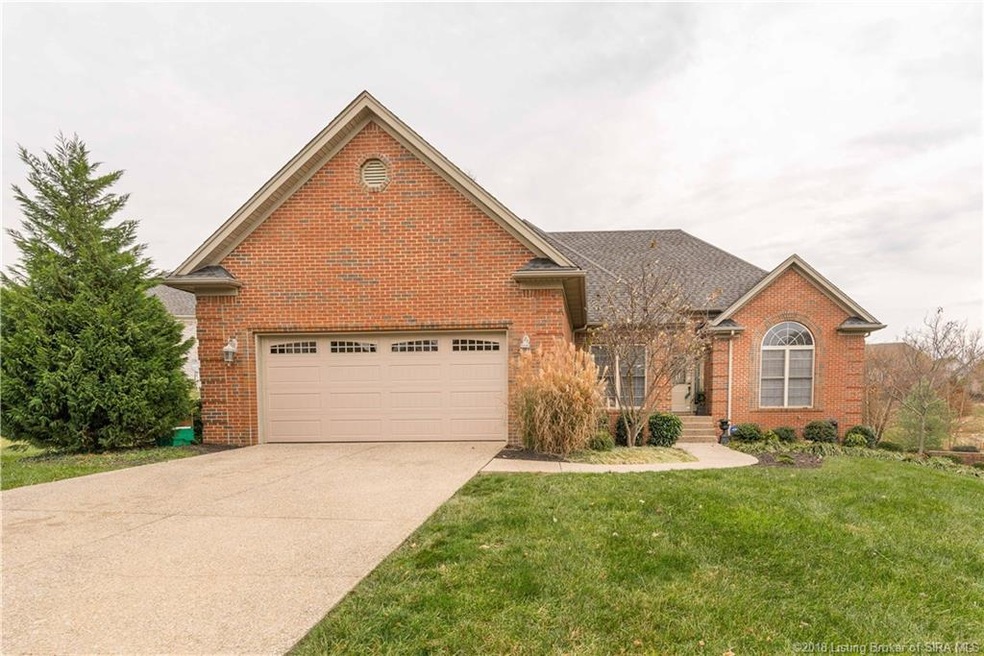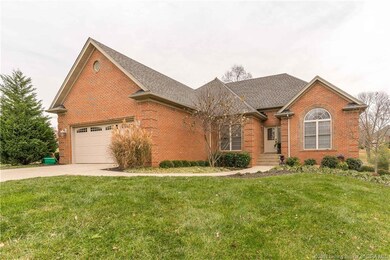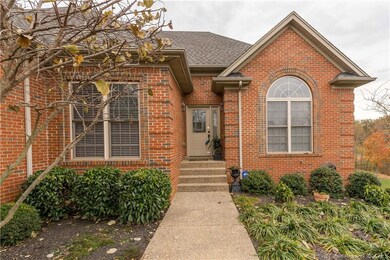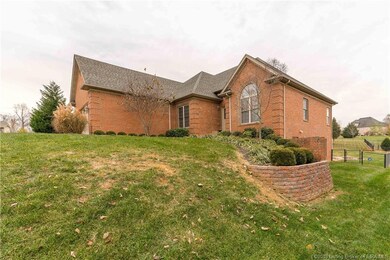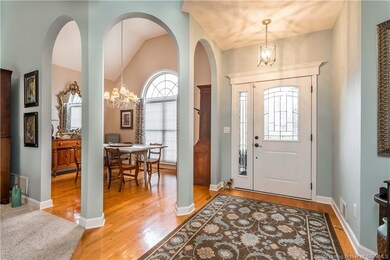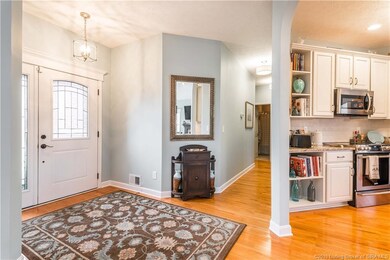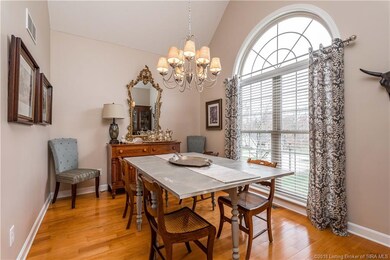
4020 Viewcrest Loop Floyds Knobs, IN 47119
Floyds Knobs NeighborhoodHighlights
- Open Floorplan
- Deck
- Cathedral Ceiling
- Floyds Knobs Elementary School Rated A
- Recreation Room
- Hydromassage or Jetted Bathtub
About This Home
As of December 2018This 4 bed/3 bath home in the beautiful Floyds Knobs has plenty of space for living and entertaining. Step inside this open floor plan home to charming archways that lead to your formal dining room or into the inviting family room perfect for relaxing by your fireplace. Character is displayed throughout this spacious home from its vaulted ceilings and granite countertops to its beautiful cabinetry and hardwood floors. The basement offers ample finished space ideal for recreation with its game room and entertainment room as well as additional space for relaxation in its large living room. Walk out of your basement to your generously sized fenced in back yard complete with upper and lower decks and attractive landscaping. This house has it all with its radon mitigation system, water powered backup sump pump, new Lennox furnace and fresh paint. Schedule your private showing today!
Last Agent to Sell the Property
Lopp Real Estate Brokers License #RB15000090 Listed on: 11/15/2018
Last Buyer's Agent
Maria Matthews
eXp Realty, LLC License #RB14032741
Home Details
Home Type
- Single Family
Est. Annual Taxes
- $2,100
Year Built
- Built in 2004
Lot Details
- 0.41 Acre Lot
- Fenced Yard
- Landscaped
HOA Fees
- $4 Monthly HOA Fees
Parking
- 2 Car Attached Garage
- Front Facing Garage
- Garage Door Opener
- Driveway
- Off-Street Parking
Home Design
- Poured Concrete
- Frame Construction
- Radon Mitigation System
Interior Spaces
- 3,876 Sq Ft Home
- 1-Story Property
- Open Floorplan
- Cathedral Ceiling
- Gas Fireplace
- Thermal Windows
- Blinds
- Formal Dining Room
- Den
- Recreation Room
Kitchen
- Eat-In Kitchen
- Oven or Range
- Microwave
- Dishwasher
- Disposal
Bedrooms and Bathrooms
- 4 Bedrooms
- Walk-In Closet
- 3 Full Bathrooms
- Hydromassage or Jetted Bathtub
Finished Basement
- Walk-Out Basement
- Sump Pump
Outdoor Features
- Deck
- Patio
Utilities
- Forced Air Heating and Cooling System
- Electric Water Heater
- Cable TV Available
Listing and Financial Details
- Assessor Parcel Number 220401800394000006
Ownership History
Purchase Details
Home Financials for this Owner
Home Financials are based on the most recent Mortgage that was taken out on this home.Purchase Details
Home Financials for this Owner
Home Financials are based on the most recent Mortgage that was taken out on this home.Purchase Details
Home Financials for this Owner
Home Financials are based on the most recent Mortgage that was taken out on this home.Purchase Details
Home Financials for this Owner
Home Financials are based on the most recent Mortgage that was taken out on this home.Similar Homes in Floyds Knobs, IN
Home Values in the Area
Average Home Value in this Area
Purchase History
| Date | Type | Sale Price | Title Company |
|---|---|---|---|
| Warranty Deed | -- | None Available | |
| Warranty Deed | -- | -- | |
| Deed | $238,000 | -- | |
| Warranty Deed | -- | None Available |
Mortgage History
| Date | Status | Loan Amount | Loan Type |
|---|---|---|---|
| Open | $50,500 | New Conventional | |
| Open | $311,821 | VA | |
| Closed | $317,131 | VA | |
| Previous Owner | $12,000 | New Conventional | |
| Previous Owner | $232,000 | New Conventional | |
| Previous Owner | $190,400 | New Conventional | |
| Previous Owner | $249,700 | New Conventional | |
| Previous Owner | $27,200 | Future Advance Clause Open End Mortgage | |
| Previous Owner | $220,800 | New Conventional | |
| Previous Owner | $224,000 | Credit Line Revolving |
Property History
| Date | Event | Price | Change | Sq Ft Price |
|---|---|---|---|---|
| 12/31/2018 12/31/18 | Sold | $307,000 | -0.9% | $79 / Sq Ft |
| 11/16/2018 11/16/18 | Pending | -- | -- | -- |
| 11/15/2018 11/15/18 | For Sale | $309,900 | +6.9% | $80 / Sq Ft |
| 02/29/2016 02/29/16 | Sold | $290,000 | -3.3% | $75 / Sq Ft |
| 01/28/2016 01/28/16 | Pending | -- | -- | -- |
| 01/11/2016 01/11/16 | For Sale | $300,000 | +26.1% | $77 / Sq Ft |
| 11/02/2012 11/02/12 | Sold | $238,000 | -9.8% | $59 / Sq Ft |
| 08/30/2012 08/30/12 | Pending | -- | -- | -- |
| 06/29/2012 06/29/12 | For Sale | $264,000 | -- | $66 / Sq Ft |
Tax History Compared to Growth
Tax History
| Year | Tax Paid | Tax Assessment Tax Assessment Total Assessment is a certain percentage of the fair market value that is determined by local assessors to be the total taxable value of land and additions on the property. | Land | Improvement |
|---|---|---|---|---|
| 2024 | $3,134 | $369,800 | $50,200 | $319,600 |
| 2023 | $3,134 | $373,200 | $50,200 | $323,000 |
| 2022 | $2,890 | $341,200 | $50,200 | $291,000 |
| 2021 | $2,682 | $319,700 | $50,200 | $269,500 |
| 2020 | $2,242 | $277,900 | $50,200 | $227,700 |
| 2019 | $2,017 | $262,200 | $50,200 | $212,000 |
| 2018 | $1,971 | $262,200 | $50,200 | $212,000 |
| 2017 | $2,099 | $263,100 | $50,200 | $212,900 |
| 2016 | $1,828 | $245,800 | $50,200 | $195,600 |
| 2014 | $2,049 | $241,700 | $50,500 | $191,200 |
| 2013 | -- | $237,400 | $50,500 | $186,900 |
Agents Affiliated with this Home
-
Chris Hogue

Seller's Agent in 2018
Chris Hogue
Lopp Real Estate Brokers
(502) 773-9516
2 in this area
271 Total Sales
-

Buyer's Agent in 2018
Maria Matthews
eXp Realty, LLC
-
Grant Howard

Seller's Agent in 2016
Grant Howard
Keller Williams Realty Consultants
(502) 681-6282
1 in this area
143 Total Sales
-

Seller's Agent in 2012
Jayne Ryan
RE/MAX
Map
Source: Southern Indiana REALTORS® Association
MLS Number: 2018013065
APN: 22-04-01-800-394.000-006
- 5100 W Shoreline Dr
- 5014 Denise Way
- 4052 Tanglewood Dr
- 0 Erin Ct
- 4635 Buck Creek Rd
- 4081 Paoli Pike
- 6202 Eric Dr
- 0 Saint Johns Rd Unit MBR22021325
- 0 Old Oak Ridge Lot #5 Unit 202309649
- 4167 E Luther Rd
- 3371 Highland Dr
- 3903 Paoli Pike
- 6028 May St
- 3003 Reflection Way
- Lot 2 Saint Marys Rd
- 5118 Everett Ave
- 4484 Saint Marys Rd
- 3031 Masters Dr
- 415 Milan Ct Unit 35
- 6223 Elanor Ct
