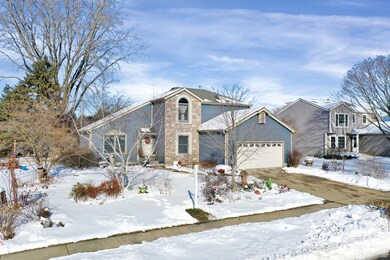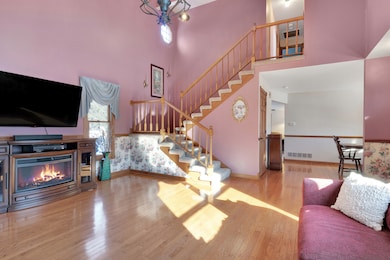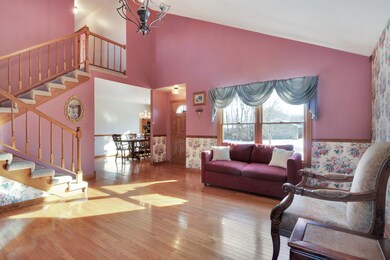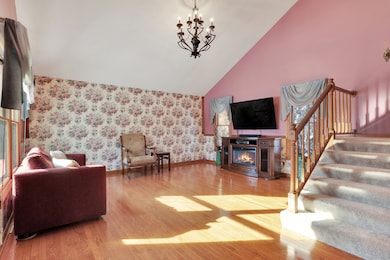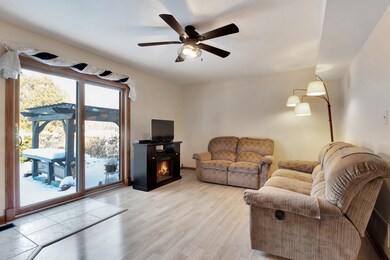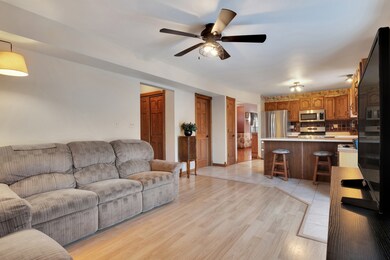
4020 W Prestwick St McHenry, IL 60050
Estimated Value: $349,494 - $385,000
Highlights
- Spa
- Community Lake
- Corner Lot
- McHenry Community High School - Upper Campus Rated A-
- Wood Flooring
- 2 Car Attached Garage
About This Home
As of March 2023OPEN SATURDAY (2/11)*** Prime beautifully landscaped corner lot! This is truly a secluded paradise. Placed top winner in the Northwest Heralds's McHenry County Best Home Gardens of the Year! (See new summer photos included). Next to the Prairie Trail with no neighbors behind you. The exterior of the home is sure to catch your eye as it was recently embellished with a natural cultured stone front. Step inside to high ceilings and the inviting living room featuring several windows showcasing the abundance of natural sunlight. Gorgeous hardwood floors throughout the main level, with an open concept kitchen & family room layout. Solid Oak Fluted Trim, Chair Rail, & 6 Panel Raised Oak Doors throughout the home, freshly stained (2022). Three bedrooms upstairs and with an additional fourth bedroom in the basement which could also serve as an office space! Plush new carpet runs the stairs and upstairs hallway. Bright and beautiful walk in shower just remodeled with white marble like tile. Enjoy your glass of wine or cup of coffee in the backyard under the new lit up pergola! This home is truly move in ready. All stainless steal Kitchen appliances replaced in 2022. Washer & dryer (2022).
Last Agent to Sell the Property
Berkshire Hathaway HomeServices Starck Real Estate License #475195704 Listed on: 02/03/2023

Home Details
Home Type
- Single Family
Est. Annual Taxes
- $6,337
Year Built
- Built in 1988
Lot Details
- 0.34 Acre Lot
- Corner Lot
- Paved or Partially Paved Lot
Parking
- 2 Car Attached Garage
- Garage Transmitter
- Garage Door Opener
- Driveway
- Parking Space is Owned
Home Design
- Aluminum Siding
- Concrete Perimeter Foundation
Interior Spaces
- 2,644 Sq Ft Home
- 1.5-Story Property
- Living Room
- Family or Dining Combination
- Partially Finished Basement
- Basement Fills Entire Space Under The House
Flooring
- Wood
- Partially Carpeted
Bedrooms and Bathrooms
- 3 Bedrooms
- 4 Potential Bedrooms
- Walk-In Closet
- Soaking Tub
- Separate Shower
Laundry
- Laundry Room
- Laundry on main level
Pool
- Spa
Utilities
- Forced Air Heating and Cooling System
- Heating System Uses Natural Gas
Community Details
- Mill Creek Subdivision
- Community Lake
Ownership History
Purchase Details
Home Financials for this Owner
Home Financials are based on the most recent Mortgage that was taken out on this home.Similar Homes in the area
Home Values in the Area
Average Home Value in this Area
Purchase History
| Date | Buyer | Sale Price | Title Company |
|---|---|---|---|
| Ambrosius Timothy K | $314,666 | Fidelity National Title |
Mortgage History
| Date | Status | Borrower | Loan Amount |
|---|---|---|---|
| Open | Ambrosius Timothy K | $210,000 | |
| Previous Owner | Mayer Douglas I | $120,000 | |
| Previous Owner | Mayer Douglas J | $7,500 | |
| Previous Owner | Mayer Douglas J | $62,500 | |
| Previous Owner | Mayer Douglas J | $60,000 |
Property History
| Date | Event | Price | Change | Sq Ft Price |
|---|---|---|---|---|
| 03/31/2023 03/31/23 | Sold | $315,000 | -3.1% | $119 / Sq Ft |
| 02/16/2023 02/16/23 | Pending | -- | -- | -- |
| 02/03/2023 02/03/23 | For Sale | $325,000 | -- | $123 / Sq Ft |
Tax History Compared to Growth
Tax History
| Year | Tax Paid | Tax Assessment Tax Assessment Total Assessment is a certain percentage of the fair market value that is determined by local assessors to be the total taxable value of land and additions on the property. | Land | Improvement |
|---|---|---|---|---|
| 2023 | $6,827 | $81,908 | $18,268 | $63,640 |
| 2022 | $6,649 | $75,989 | $16,948 | $59,041 |
| 2021 | $6,337 | $70,766 | $15,783 | $54,983 |
| 2020 | $5,969 | $66,274 | $15,125 | $51,149 |
| 2019 | $5,871 | $62,932 | $14,362 | $48,570 |
| 2018 | $6,197 | $60,079 | $13,711 | $46,368 |
| 2017 | $5,948 | $56,386 | $12,868 | $43,518 |
| 2016 | $5,743 | $52,697 | $12,026 | $40,671 |
| 2013 | -- | $46,025 | $11,840 | $34,185 |
Agents Affiliated with this Home
-
Giavanna Laukert

Seller's Agent in 2023
Giavanna Laukert
Berkshire Hathaway HomeServices Starck Real Estate
(815) 900-6253
3 in this area
54 Total Sales
-
Elizabeth Goodchild

Seller Co-Listing Agent in 2023
Elizabeth Goodchild
Realty of America
(847) 691-2976
1 in this area
655 Total Sales
-
Cara Jahnke
C
Buyer's Agent in 2023
Cara Jahnke
Compass
(262) 914-2839
1 in this area
45 Total Sales
Map
Source: Midwest Real Estate Data (MRED)
MLS Number: 11709842
APN: 09-27-279-001
- 1702 Oak Dr
- 3012 Justen Ln
- 2007 Oak Dr
- 2012 Spring Creek Ln
- 1717 N Orleans St
- 2207 Olde Mill Ln
- 4519 Prairie Ave
- 3907 Clearbrook Ave
- 3906 West Ave
- 1715 Flower St
- 1511 Lakeland Ave Unit 2
- 2624 Evergreen Cir Unit 18
- 4104 W Elm St
- 1708 Meadow Ln
- Lots 14-20 Ringwood Rd
- 6447 Illinois 120
- 4119 W Elm St
- Lot 1 W Elm St
- 1713 Meadow Ln
- Lot 7 Dowell Rd
- 4020 W Prestwick St
- 4018 W Prestwick St
- 1720 N Donovan St
- 4016 W Prestwick St
- 1805 N Donovan St
- 1807 N Donovan St
- 1801 N Donovan St
- 1721 N Donovan St
- 1718 N Donovan St
- 4017 W Prestwick St
- 1719 N Donovan St
- 1716 N Donovan St
- 4012 W Prestwick St
- 4015 W Prestwick St
- 1717 N Donovan St
- 1714 N Donovan St
- 4007 Boone Creek Cir
- 4005 Boone Creek Cir
- 4010 W Prestwick St
- 4011 W Prestwick St

