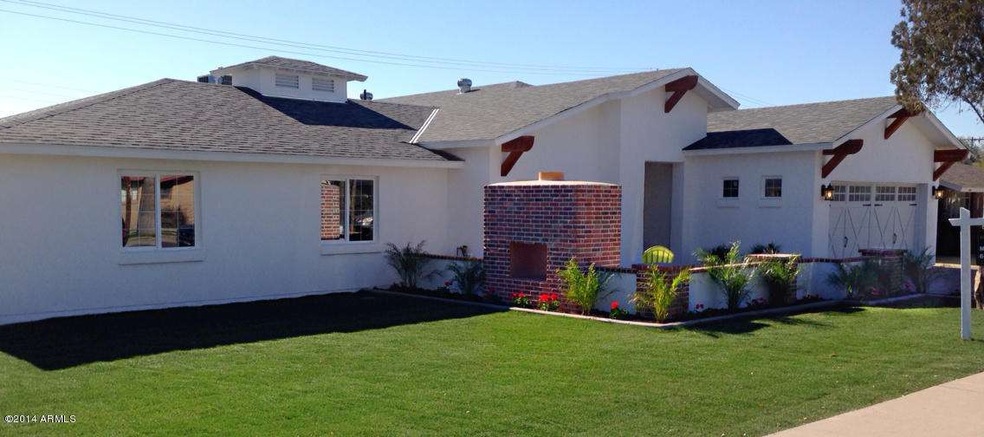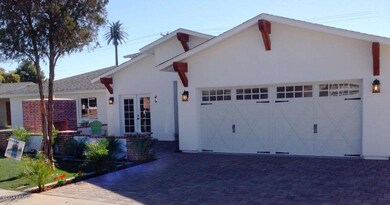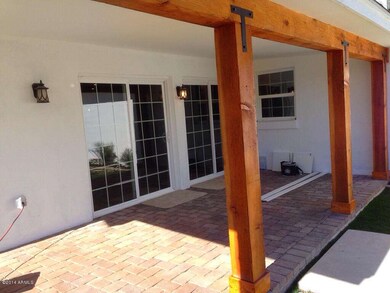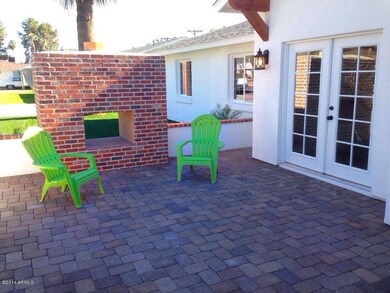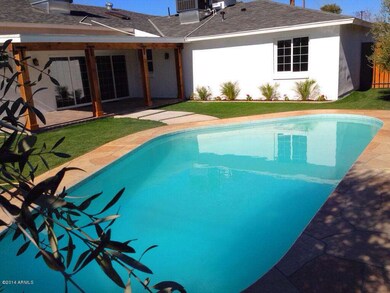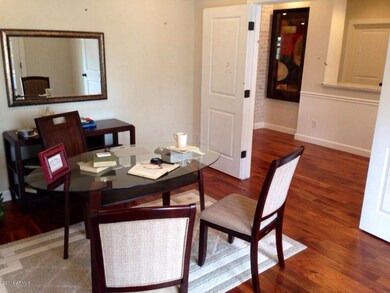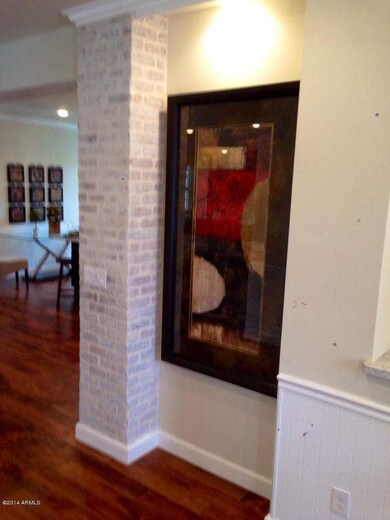
4021 E Glenrosa Ave Phoenix, AZ 85018
Camelback East Village NeighborhoodHighlights
- Private Pool
- Outdoor Fireplace
- Granite Countertops
- Hopi Elementary School Rated A
- Wood Flooring
- No HOA
About This Home
As of December 2019Just completed, this new 2850sf Arcadia icon sits just 3 streets from La Grande Orange! From the imported hardwood floors, to the flawless Carrara marble counters, no expense was spared in construction. With 4 bedrooms, 4 bathrooms, and a den, there’s room for everyone. The budding chef’s jaw will drop at the expansive kitchen (featuring top of the line Frigidaire professional series appliances), and entertainers will swoon at the masterful open-concept layout. Get the party started on the custom paver front porch, complete with functional outdoor fireplace, then take it out back to the new acrylic pool and explore the huge 9000sf lot. Whether you’ve been looking for months or are just getting started, this is your dream house. Walking distance to Arcadia's best shopping & nightlife
Last Agent to Sell the Property
Marcus Furcini
HomeSmart License #SA636197000 Listed on: 03/06/2014
Home Details
Home Type
- Single Family
Est. Annual Taxes
- $1,971
Year Built
- Built in 2013
Lot Details
- 9,422 Sq Ft Lot
- Block Wall Fence
- Grass Covered Lot
Parking
- 2 Car Garage
Home Design
- Brick Exterior Construction
- Wood Frame Construction
- Composition Roof
- Stucco
Interior Spaces
- 2,850 Sq Ft Home
- 1-Story Property
- 1 Fireplace
- Double Pane Windows
- Laundry in unit
Kitchen
- Eat-In Kitchen
- Breakfast Bar
- Built-In Microwave
- Dishwasher
- Kitchen Island
- Granite Countertops
Flooring
- Wood
- Carpet
Bedrooms and Bathrooms
- 4 Bedrooms
- Primary Bathroom is a Full Bathroom
- 4 Bathrooms
- Dual Vanity Sinks in Primary Bathroom
- Bathtub With Separate Shower Stall
Outdoor Features
- Private Pool
- Outdoor Fireplace
Schools
- Hopi Elementary School
- Ingleside Middle School
- Arcadia High School
Utilities
- Refrigerated Cooling System
- Heating Available
Community Details
- No Home Owners Association
- Built by Custom
- Suncrest Gardens Subdivision
Listing and Financial Details
- Tax Lot 4
- Assessor Parcel Number 171-27-004
Ownership History
Purchase Details
Home Financials for this Owner
Home Financials are based on the most recent Mortgage that was taken out on this home.Purchase Details
Purchase Details
Home Financials for this Owner
Home Financials are based on the most recent Mortgage that was taken out on this home.Purchase Details
Home Financials for this Owner
Home Financials are based on the most recent Mortgage that was taken out on this home.Purchase Details
Home Financials for this Owner
Home Financials are based on the most recent Mortgage that was taken out on this home.Purchase Details
Home Financials for this Owner
Home Financials are based on the most recent Mortgage that was taken out on this home.Similar Homes in Phoenix, AZ
Home Values in the Area
Average Home Value in this Area
Purchase History
| Date | Type | Sale Price | Title Company |
|---|---|---|---|
| Warranty Deed | $862,500 | Clear Title Agency Of Az | |
| Interfamily Deed Transfer | -- | None Available | |
| Warranty Deed | $751,900 | Clear Title Agency Of Arizon | |
| Deed | -- | Clear Title Agency Of Arizon | |
| Cash Sale Deed | $185,900 | Fidelity National Title Agen | |
| Warranty Deed | $175,000 | Transnation Title Insurance |
Mortgage History
| Date | Status | Loan Amount | Loan Type |
|---|---|---|---|
| Open | $690,000 | New Conventional | |
| Previous Owner | $500,000 | New Conventional | |
| Previous Owner | $195,000 | Seller Take Back | |
| Previous Owner | $195,000 | Seller Take Back | |
| Previous Owner | $139,425 | Unknown | |
| Previous Owner | $75,000 | Credit Line Revolving | |
| Previous Owner | $15,000 | Credit Line Revolving | |
| Previous Owner | $166,250 | New Conventional |
Property History
| Date | Event | Price | Change | Sq Ft Price |
|---|---|---|---|---|
| 05/16/2025 05/16/25 | For Sale | $2,385,000 | +176.5% | $830 / Sq Ft |
| 12/16/2019 12/16/19 | Sold | $862,500 | -4.1% | $300 / Sq Ft |
| 11/06/2019 11/06/19 | Price Changed | $899,000 | -2.8% | $313 / Sq Ft |
| 10/27/2019 10/27/19 | Price Changed | $924,900 | -2.1% | $322 / Sq Ft |
| 10/07/2019 10/07/19 | For Sale | $945,000 | +25.7% | $329 / Sq Ft |
| 05/01/2014 05/01/14 | Sold | $751,900 | -3.0% | $264 / Sq Ft |
| 03/26/2014 03/26/14 | Pending | -- | -- | -- |
| 03/06/2014 03/06/14 | For Sale | $775,000 | +314.7% | $272 / Sq Ft |
| 11/24/2012 11/24/12 | Sold | $186,900 | 0.0% | $114 / Sq Ft |
| 03/05/2012 03/05/12 | Off Market | $186,900 | -- | -- |
| 03/01/2012 03/01/12 | For Sale | $164,900 | -- | $100 / Sq Ft |
Tax History Compared to Growth
Tax History
| Year | Tax Paid | Tax Assessment Tax Assessment Total Assessment is a certain percentage of the fair market value that is determined by local assessors to be the total taxable value of land and additions on the property. | Land | Improvement |
|---|---|---|---|---|
| 2025 | $4,088 | $59,652 | -- | -- |
| 2024 | $3,994 | $56,811 | -- | -- |
| 2023 | $3,994 | $96,510 | $19,300 | $77,210 |
| 2022 | $3,806 | $79,580 | $15,910 | $63,670 |
| 2021 | $3,983 | $79,410 | $15,880 | $63,530 |
| 2020 | $3,920 | $68,860 | $13,770 | $55,090 |
| 2019 | $3,787 | $57,420 | $11,480 | $45,940 |
| 2018 | $3,667 | $54,250 | $10,850 | $43,400 |
| 2017 | $3,479 | $53,720 | $10,740 | $42,980 |
| 2016 | $3,385 | $48,280 | $9,650 | $38,630 |
| 2015 | $3,112 | $46,950 | $9,390 | $37,560 |
Agents Affiliated with this Home
-
Lindsey Vandenbosch

Seller's Agent in 2025
Lindsey Vandenbosch
D-LEX Realty
(480) 510-3920
3 Total Sales
-
Peggy Gascon

Seller's Agent in 2019
Peggy Gascon
Realty One Group
(602) 619-5532
6 in this area
52 Total Sales
-
M
Seller's Agent in 2014
Marcus Furcini
HomeSmart
-
Marc Gastineau
M
Seller's Agent in 2012
Marc Gastineau
Realty One Group
(480) 661-7700
33 Total Sales
Map
Source: Arizona Regional Multiple Listing Service (ARMLS)
MLS Number: 5080214
APN: 171-27-004
- 4219 N 41st Place
- 4140 E Glenrosa Ave
- 3948 E Monterosa St
- 4316 N 40th St
- 4411 N 40th St Unit 59
- 4131 E Roma Ave
- 4132 N 42nd St
- 4137 E Sells Dr
- 4036 N 40th Place
- 3828 E Monterosa St
- 3924 E Roma Ave
- 4235 E Turney Ave
- 3801 E Glenrosa Ave
- 3913 E Campbell Ave
- 3807 E Devonshire Ave
- 4301 E Montecito Ave
- 4314 E Montecito Ave
- 4312 E Roma Ave
- 4317 E Glenrosa Ave
- 4242 N 44th St
