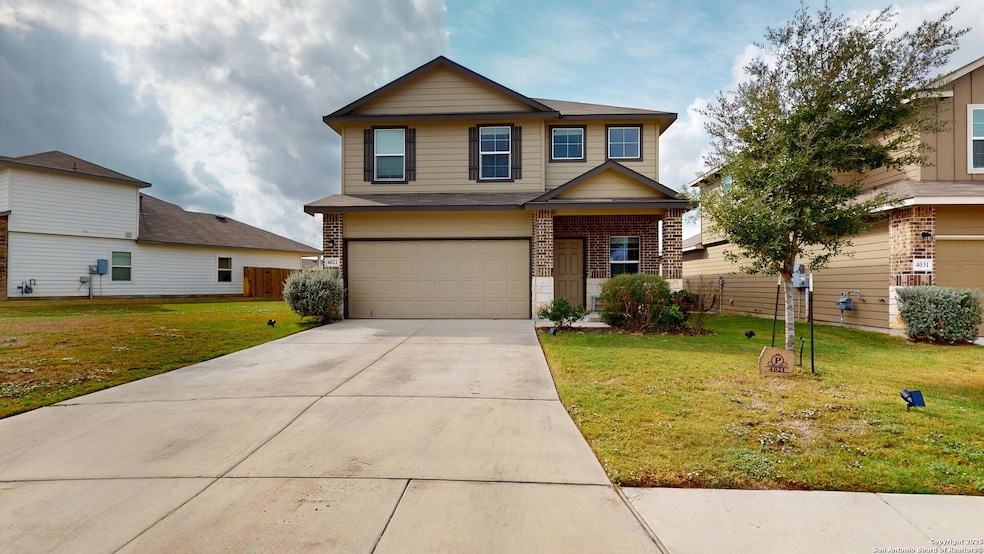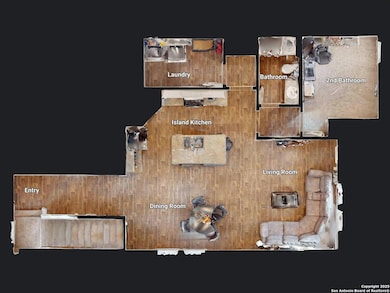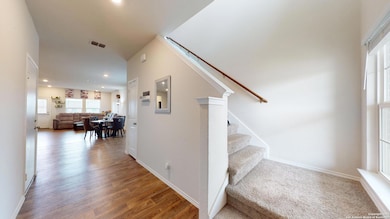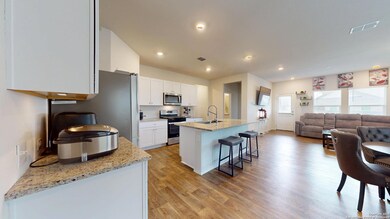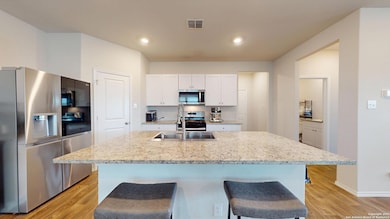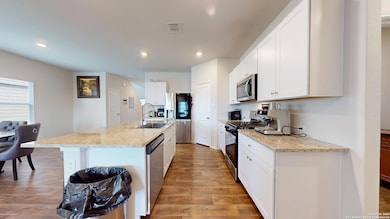4021 Lilac Path Saint Hedwig, TX 78152
Far Southeast Side NeighborhoodHighlights
- Loft
- Double Pane Windows
- Central Heating and Cooling System
- Covered Patio or Porch
- Programmable Thermostat
- Fenced
About This Home
Click the Virtual Tour link to view the 3D Tour. Just built in 2022, this 2-story, 5 bedroom, 3 bath home features a spacious 2498 sq ft of living space. A long entryway leads to a gourmet kitchen including granite counter tops, black appliances, and open concept floorplan with the kitchen opening to the dining room and family room. Enjoy a grand kitchen island, spacious corner pantry and utility room located off the kitchen. A secondary bedroom and full bath are located off the family room, perfect for out-of-town guests. Plenty of storage can be found under the extra wide staircase. The second story features versatile loft, private main bedroom suite, three secluded secondary bedrooms, and third full bath. The private main bedroom is an oasis, featuring a cozy sitting area and attractive ensuite complete with grand walk-in shower, water closet, and a large walk-in closet. The rear covered patio is located off the family room and secondary bedroom. The subdivision is conveniently located near Randolph Brooks Airforce Base, with easy access to Joint Base San Antonio, HEB, Walmart, schools, restaurants, and highways Loop 1604, I-35, and I-10.
Listing Agent
Jimmie Johnson
Noble Group Realty Listed on: 11/21/2025
Home Details
Home Type
- Single Family
Est. Annual Taxes
- $4,618
Year Built
- Built in 2022
Lot Details
- 8,712 Sq Ft Lot
- Fenced
Parking
- 2 Car Garage
Home Design
- Slab Foundation
- Composition Roof
- Roof Vent Fans
- Radiant Barrier
Interior Spaces
- 2,498 Sq Ft Home
- 2-Story Property
- Double Pane Windows
- Low Emissivity Windows
- Window Treatments
- Loft
- Fire and Smoke Detector
- Washer Hookup
Kitchen
- Stove
- Microwave
- Ice Maker
- Dishwasher
- Disposal
Flooring
- Carpet
- Vinyl
Bedrooms and Bathrooms
- 5 Bedrooms
- 3 Full Bathrooms
Outdoor Features
- Covered Patio or Porch
Schools
- Heritage Middle School
- E Central High School
Utilities
- Central Heating and Cooling System
- Heating System Uses Natural Gas
- Programmable Thermostat
- Gas Water Heater
- Cable TV Available
Community Details
- Built by DR HORTON
- Cobalt Canyon Subdivision
Listing and Financial Details
- Rent includes noinc
Matterport 3D Tour
Map
Source: San Antonio Board of REALTORS®
MLS Number: 1924589
APN: 05086-103-0080
- 4051 Fort Palmer Blvd
- 3916 Asher Alley
- 13218 Desana Springs
- 13012 Lineberry Ln
- 13008 Lineberry Ln
- 3921 Asher Alley
- 3925 Asher Alley
- 4250 Fort Palmer Blvd
- 3924 Abbott Pass
- 3928 Abbott Pass
- 3932 Abbott Pass
- 3925 Abbott Pass
- 3857 Ivy Path
- 13060 Kalinoski
- 4414 Lake Ritter St
- 4538 Heathers Rose
- 13115 Heathers Reef
- 13012 Heathers Sun
- 13039 Heathers Sun
- 4931 Ranahan Pass
- 4034 Fort Palmer Blvd
- 4055 Fort Palmer Blvd
- 3932 Asher Alley
- 3850 Abbott Pass Unit 102
- 4229 Fort Palmer Blvd
- 4027 Asher Alley
- 3912 Abbott Pass
- 4105 Asher Alley
- 3924 Abbott Pass Unit 101
- 12904 Liam Ct
- 12920 Candace Way
- 12904 Candace Way
- 3928 Abbott Pass Unit 101
- 3921 Abbott Pass Unit 102
- 3833 Ivy Path
- 4129 Asher Alley
- 4203 Asher Alley
- 13018 Candace Way
- 13060 Kalinoski
- 4215 Asher Alley
