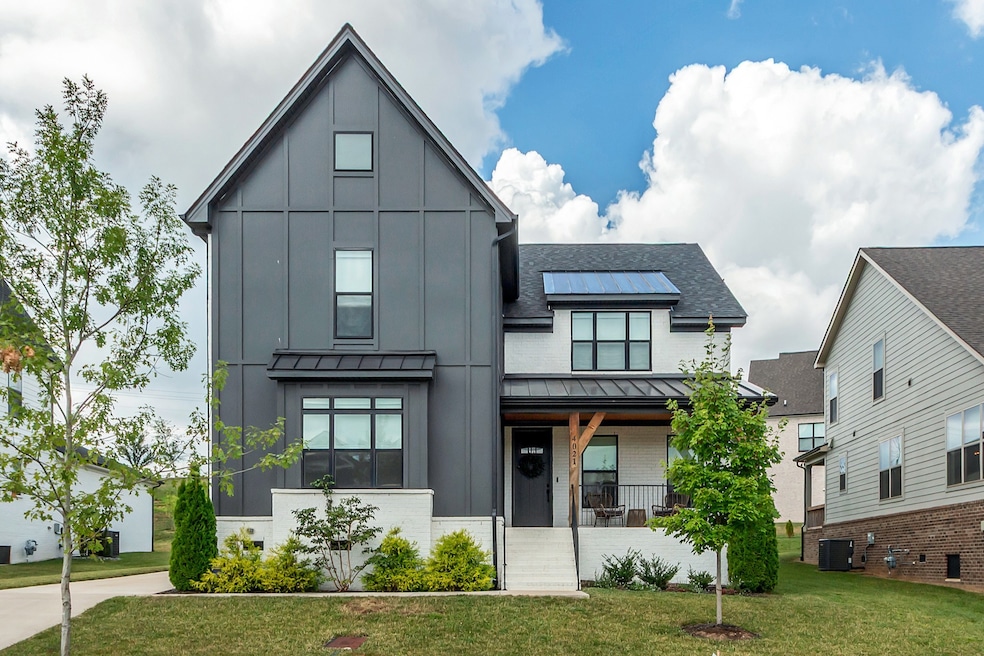
4021 Lioncrest Ln Thompsons Station, TN 37179
Estimated payment $5,037/month
Highlights
- Traditional Architecture
- Separate Formal Living Room
- Community Pool
- Thompson's Station Middle School Rated A
- Great Room
- 2 Car Attached Garage
About This Home
Stunning 4-Bedroom home in the popular Canterbury development. Beautiful engineered floors welcome you as you enter this open and light-filled home. The formal dining room that flows into the kitchen is perfect for entertaining family and friends. White cabinets, a maple eat- at island, white quartz countertops and stainless appliances showcase this awesome kitchen that is suited for the gourmet cook.
Listing Agent
Onward Real Estate Brokerage Phone: 6155853859 License #219058 Listed on: 07/22/2025

Open House Schedule
-
Sunday, September 07, 20252:00 to 4:00 pm9/7/2025 2:00:00 PM +00:009/7/2025 4:00:00 PM +00:00Striking 4 B4 31/2 BA open floor plan. Just 2 years old. Master on main Kitchen features stainless appliances, quartz countertops and island & opens to spacious Living Room with fireplace Lg Bonus, Flex Rm and 2 BR;s on 2nd floorAdd to Calendar
Home Details
Home Type
- Single Family
Est. Annual Taxes
- $2,743
Year Built
- Built in 2021
Lot Details
- Lot Dimensions are 63 x 127
HOA Fees
- $115 Monthly HOA Fees
Parking
- 2 Car Attached Garage
Home Design
- Traditional Architecture
- Brick Exterior Construction
- Shingle Roof
Interior Spaces
- 3,266 Sq Ft Home
- Property has 2 Levels
- Ceiling Fan
- Great Room
- Separate Formal Living Room
- Interior Storage Closet
- Tile Flooring
- Crawl Space
Kitchen
- Microwave
- Dishwasher
Bedrooms and Bathrooms
- 4 Bedrooms | 1 Main Level Bedroom
- Walk-In Closet
Schools
- Thompson's Station Elementary School
- Thompson's Station Middle School
- Summit High School
Utilities
- Cooling Available
- Central Heating
- Underground Utilities
Listing and Financial Details
- Assessor Parcel Number 094145F F 00500 00011145F
Community Details
Overview
- $415 One-Time Secondary Association Fee
- Fields Of Canterbury Sec14 Subdivision
Recreation
- Community Playground
- Community Pool
- Trails
Map
Home Values in the Area
Average Home Value in this Area
Tax History
| Year | Tax Paid | Tax Assessment Tax Assessment Total Assessment is a certain percentage of the fair market value that is determined by local assessors to be the total taxable value of land and additions on the property. | Land | Improvement |
|---|---|---|---|---|
| 2024 | $2,743 | $138,325 | $18,750 | $119,575 |
| 2023 | $2,743 | $138,325 | $18,750 | $119,575 |
| 2022 | $2,199 | $110,925 | $18,750 | $92,175 |
| 2021 | $372 | $18,750 | $18,750 | $0 |
| 2020 | $407 | $17,500 | $17,500 | $0 |
Property History
| Date | Event | Price | Change | Sq Ft Price |
|---|---|---|---|---|
| 07/22/2025 07/22/25 | For Sale | $868,000 | +39.4% | $266 / Sq Ft |
| 03/01/2022 03/01/22 | Sold | $622,551 | 0.0% | $201 / Sq Ft |
| 09/30/2021 09/30/21 | Pending | -- | -- | -- |
| 02/01/2021 02/01/21 | For Sale | $622,551 | -- | $201 / Sq Ft |
Purchase History
| Date | Type | Sale Price | Title Company |
|---|---|---|---|
| Special Warranty Deed | $622,551 | Stewart Title | |
| Special Warranty Deed | $1,725,000 | Stewart Title Company Tn Div |
Mortgage History
| Date | Status | Loan Amount | Loan Type |
|---|---|---|---|
| Open | $401,070 | New Conventional |
Similar Homes in the area
Source: Realtracs
MLS Number: 2945870
APN: 094145F F 00500
- 2754 Critz Ln
- 2736 Critz Ln
- 3238 Arundel Ln
- 3225 Arundel Ln
- 3218 Arundel Ln
- 3206 Arundel Ln
- 2721 Bramblewood Ln
- 2722 Bramblewood Ln
- 2756 Otterham Dr
- 2915 Avenue Downs Dr
- 2660 Bramblewood Ln
- Magnolia D Plan at Canterbury - Single Family
- Biltmore Plan at Canterbury - Townhomes
- Ivy D Plan at Canterbury - Single Family
- Magnolia C Plan at Canterbury - Single Family
- Fenwick A Plan at Canterbury - Single Family
- Addington Plan at Canterbury - Townhomes
- Ivy E Plan at Canterbury - Single Family
- Fenwick B Plan at Canterbury - Single Family
- Beckett Plan at Canterbury - Townhomes
- 2681 Bramblewood Ln
- 3206 Sassafras Ln
- 3274 Sassafras Ln
- 2565 Westerham Way
- 1460 Channing Dr
- 1444 Channing Dr
- 1422 Channing Dr
- 3339 Cherry Jack Ln
- 2400 Buckner Ln
- 3157 Setting Sun Dr
- 2501 New Port Royal Rd
- 2112 Vintage Tollgate Dr
- 3141 Setting Sun Dr
- 2040 Bungalow Dr
- 2000 Bungalow Dr
- 2005 Bungalow Dr
- 2616 Buckner Ln
- 1012 Rochelle Ave Unit Rochelle Ave.
- 1635 Bryson Cove
- 1024 Watauga Ct






