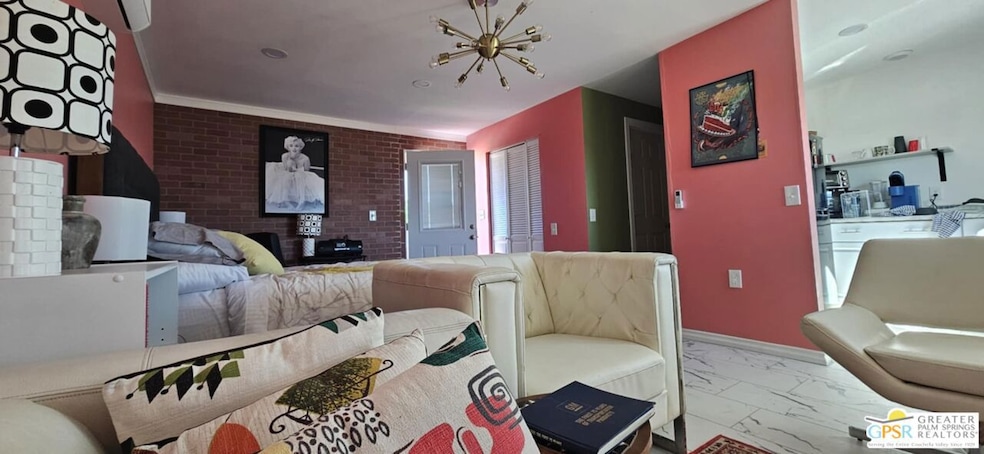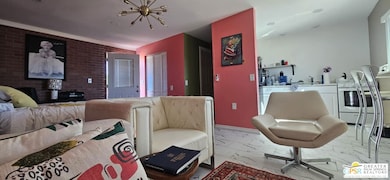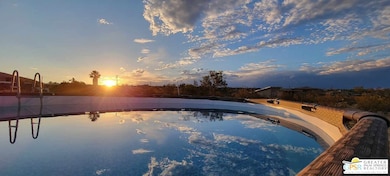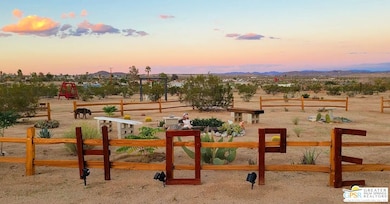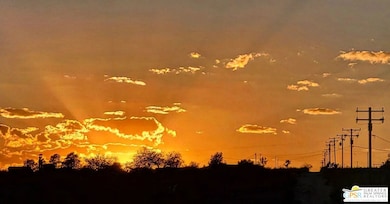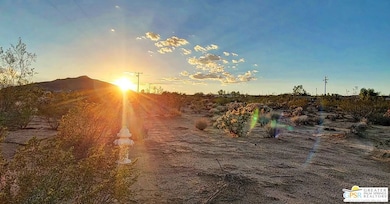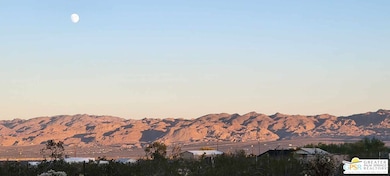4021 Mcdowell St Joshua Tree, CA 92252
Estimated payment $1,229/month
Total Views
2,538
1
Bed
1
Bath
400
Sq Ft
$562
Price per Sq Ft
Highlights
- In Ground Pool
- 2.51 Acre Lot
- Furnished
- City Lights View
- Outdoor Fireplace
- No HOA
About This Home
"Hope Ranch" is a 1bd 1ba studio sitting on a prime 2.5 acre parcel with outstanding views, the opportunities are endless for rental, add on to current structure, build your dream home, trailer park, art installation, ADU, you name it. The neighborhood already has million $ sales and the best sunrises/sunsets you will ever see. Property comes with vintage trailer plus above ground pool and lush landscape. Available turnkey this is a perfect getaway or rental.
Home Details
Home Type
- Single Family
Est. Annual Taxes
- $515
Year Built
- Built in 2024
Lot Details
- 2.51 Acre Lot
- Property is zoned JT/RL
Property Views
- City Lights
- Mountain
- Desert
Interior Spaces
- 400 Sq Ft Home
- 1-Story Property
- Furnished
- Laminate Flooring
Kitchen
- Breakfast Area or Nook
- Microwave
- Disposal
Bedrooms and Bathrooms
- 1 Bedroom
- 1 Full Bathroom
Laundry
- Laundry in unit
- Dryer
Parking
- 2 Parking Spaces
- Attached Carport
Pool
- In Ground Pool
- Above Ground Pool
Outdoor Features
- Outdoor Fireplace
Utilities
- Cooling System Mounted In Outer Wall Opening
- Heating System Mounted To A Wall or Window
Community Details
- No Home Owners Association
Listing and Financial Details
- Assessor Parcel Number 0599-361-29-0000
Map
Create a Home Valuation Report for This Property
The Home Valuation Report is an in-depth analysis detailing your home's value as well as a comparison with similar homes in the area
Home Values in the Area
Average Home Value in this Area
Tax History
| Year | Tax Paid | Tax Assessment Tax Assessment Total Assessment is a certain percentage of the fair market value that is determined by local assessors to be the total taxable value of land and additions on the property. | Land | Improvement |
|---|---|---|---|---|
| 2025 | $515 | $22,967 | $22,967 | -- |
| 2024 | $515 | $22,517 | $22,517 | -- |
| 2023 | $504 | $22,075 | $22,075 | $0 |
| 2022 | $494 | $21,642 | $21,642 | $0 |
| 2021 | $486 | $21,218 | $21,218 | $0 |
| 2020 | $240 | $13,689 | $13,689 | $0 |
| 2019 | $398 | $13,421 | $13,421 | $0 |
| 2018 | $239 | $13,158 | $13,158 | $0 |
| 2017 | $237 | $7,650 | $7,650 | $0 |
| 2016 | $164 | $8,236 | $8,236 | $0 |
| 2015 | $192 | $8,112 | $8,112 | $0 |
| 2014 | $172 | $7,953 | $7,953 | $0 |
Source: Public Records
Property History
| Date | Event | Price | List to Sale | Price per Sq Ft | Prior Sale |
|---|---|---|---|---|---|
| 10/10/2025 10/10/25 | For Sale | $225,000 | +1644.2% | $563 / Sq Ft | |
| 12/29/2016 12/29/16 | Sold | $12,900 | -34.7% | -- | View Prior Sale |
| 12/06/2016 12/06/16 | Pending | -- | -- | -- | |
| 01/07/2016 01/07/16 | For Sale | $19,750 | -- | -- |
Source: The MLS
Purchase History
| Date | Type | Sale Price | Title Company |
|---|---|---|---|
| Grant Deed | $21,000 | Fidelity National Ttl Co Ie | |
| Grant Deed | $13,000 | Fidelity National Title Co | |
| Grant Deed | $7,500 | Fidelity Natl Title Co Ie |
Source: Public Records
Mortgage History
| Date | Status | Loan Amount | Loan Type |
|---|---|---|---|
| Previous Owner | $7,900 | Seller Take Back |
Source: Public Records
Source: The MLS
MLS Number: 25604315PS
APN: 0599-361-29
Nearby Homes
- 4044 Polaris Ave
- 3766 Burns Rd
- 0 Campanula St Unit SN25221627
- 62259 Dixie Ln
- 62171 Campanula St
- 4212 Oneill Rd
- 760 Carmel St
- 4375 Sunburst (9 77 Acres) Ave
- 0 Sunburst Unit HD25000950
- 62823 Appian Way
- 0 Highland View Dr Unit SW25126766
- 3120 Stonehill Ave
- 3170 Stonehill Ave
- 3460 Stonehill Ave
- 0 Avenida la Espana Daga Unit SB25037734
- 0 Canterbury St Unit SR25250307
- 4687 Border Ave
- 62790 Canterbury St
- 62643 Canterbury St
- 0 Avenida Del Sol Unit JT25032111
- 62323 Belmont St
- 3460 Stonehill Ave
- 62851 Aberdeen Dr
- 61724 Hilltop Dr
- 6122 Panorama Rd
- 62168 Verbena Rd
- 6036 Sunset Rd
- 61589 El Reposo St
- 61495 La Jolla Dr
- 60275 Verbena Rd
- 61791 Alta Mesa Dr
- 7125 Sunny Vista Rd
- 65585 4th St S
- 7662 Quail Springs Rd
- 60467 Natoma Trail
- 58741 Oleander Dr
- 7608 Olympic Rd Unit 2
- 7608 Olympic Rd Unit 1
- 6328 Palo Alto Ave
- 1038 Alta Ave
