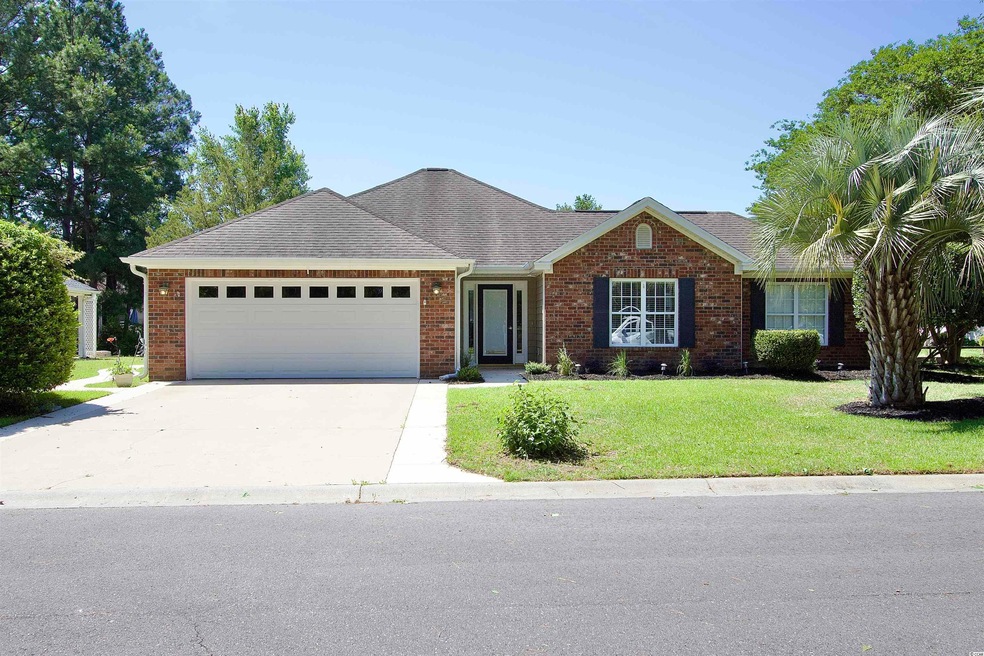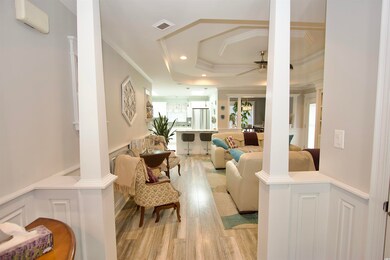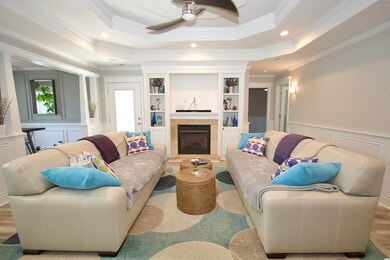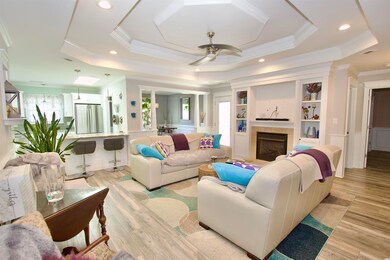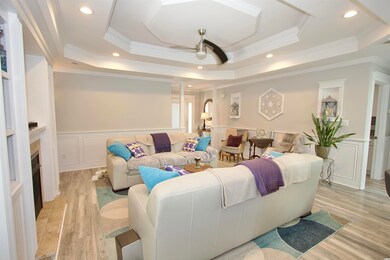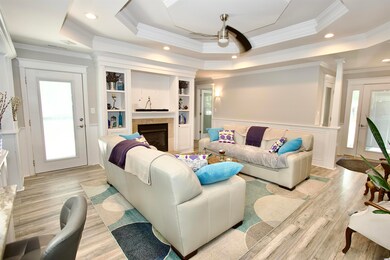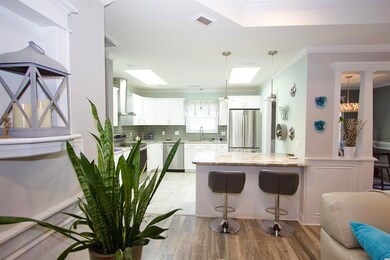
4021 W Glades Dr Myrtle Beach, SC 29588
Highlights
- Sitting Area In Primary Bedroom
- Living Room with Fireplace
- Ranch Style House
- Lakewood Elementary Rated A
- Creek On Lot
- Solid Surface Countertops
About This Home
As of June 2022**Multiple Offer Situation** - submit your best and highest by no later than 12pm on Friday, May 13, 2022.** Welcome to this stunning and tastefully updated 3 bedroom 2 bathroom home in the sought after community of Glenmere. This cul-de-sac home features a split bedroom plan and open plan living with many attractive kitchen upgrades like stainless steel appliances, vent hood, quartz countertops. Other upgrades throughout the home include new LVP flooring, ceramic tile, updated ceiling fans and light fixtures throughout and butler's kitchen to the left of the kitchen. The spacious master bedroom suite is quite impressive with a large walk-in closet, two vanity mirrors that light up, a large glass walk-in shower and garden tub. The other two bedrooms share an updated bathroom and both rooms have their own closets with glass doors. Enjoy the outdoors in the lush greenery of the yard with a tranquil water view - perfect for relaxing with your morning cup of coffee and great for entertaining guests on a warm summer evening. Close to all major attractions from the heart of Myrtle Beach and Broadway at the Beach down to the Marshwalk in Murrells Inlet and minutes from the beach and local golf links, this centrally located home is also close to major roadways (544, 31, 707 and 17). Conveniently located, tastefully upgraded - you won't want to miss out on this superb home! Schedule your showing today!
Last Agent to Sell the Property
Callaway Estates License #55237 Listed on: 05/11/2022
Home Details
Home Type
- Single Family
Est. Annual Taxes
- $1,359
Year Built
- Built in 2000
Lot Details
- 0.31 Acre Lot
- Cul-De-Sac
- Rectangular Lot
HOA Fees
- $74 Monthly HOA Fees
Parking
- 2 Car Attached Garage
- Garage Door Opener
Home Design
- Ranch Style House
- Brick Exterior Construction
- Slab Foundation
- Vinyl Siding
- Tile
Interior Spaces
- 1,578 Sq Ft Home
- Tray Ceiling
- Ceiling Fan
- Skylights
- Entrance Foyer
- Living Room with Fireplace
- Formal Dining Room
- Luxury Vinyl Tile Flooring
- Fire and Smoke Detector
Kitchen
- Breakfast Bar
- Range with Range Hood
- Microwave
- Dishwasher
- Stainless Steel Appliances
- Solid Surface Countertops
- Disposal
Bedrooms and Bathrooms
- 3 Bedrooms
- Sitting Area In Primary Bedroom
- Walk-In Closet
- Bathroom on Main Level
- 2 Full Bathrooms
- Single Vanity
- Dual Vanity Sinks in Primary Bathroom
- Shower Only
- Garden Bath
Laundry
- Laundry Room
- Washer and Dryer Hookup
Outdoor Features
- Creek On Lot
- Patio
Schools
- Lakewood Elementary School
- Socastee Middle School
- Socastee High School
Utilities
- Central Heating and Cooling System
- Underground Utilities
- Water Heater
- Phone Available
- Cable TV Available
Community Details
Overview
- Association fees include electric common, water and sewer, pool service, common maint/repair, master antenna/cable TV, internet access
- The community has rules related to allowable golf cart usage in the community
Recreation
- Community Pool
Ownership History
Purchase Details
Home Financials for this Owner
Home Financials are based on the most recent Mortgage that was taken out on this home.Purchase Details
Home Financials for this Owner
Home Financials are based on the most recent Mortgage that was taken out on this home.Purchase Details
Purchase Details
Home Financials for this Owner
Home Financials are based on the most recent Mortgage that was taken out on this home.Similar Homes in Myrtle Beach, SC
Home Values in the Area
Average Home Value in this Area
Purchase History
| Date | Type | Sale Price | Title Company |
|---|---|---|---|
| Warranty Deed | $355,500 | -- | |
| Warranty Deed | -- | -- | |
| Deed | $327,000 | -- | |
| Deed | $53,800 | -- |
Mortgage History
| Date | Status | Loan Amount | Loan Type |
|---|---|---|---|
| Open | $238,500 | New Conventional | |
| Previous Owner | $216,000 | New Conventional | |
| Previous Owner | $25,000 | Credit Line Revolving | |
| Previous Owner | $20,000 | Unknown | |
| Previous Owner | $22,000 | Purchase Money Mortgage |
Property History
| Date | Event | Price | Change | Sq Ft Price |
|---|---|---|---|---|
| 06/13/2022 06/13/22 | Sold | $355,500 | +7.8% | $225 / Sq Ft |
| 05/11/2022 05/11/22 | For Sale | $329,900 | -- | $209 / Sq Ft |
Tax History Compared to Growth
Tax History
| Year | Tax Paid | Tax Assessment Tax Assessment Total Assessment is a certain percentage of the fair market value that is determined by local assessors to be the total taxable value of land and additions on the property. | Land | Improvement |
|---|---|---|---|---|
| 2024 | $1,359 | $6,508 | $1,440 | $5,068 |
| 2023 | $1,359 | $6,508 | $1,440 | $5,068 |
| 2021 | $3,544 | $7,716 | $1,564 | $6,152 |
| 2020 | $611 | $7,716 | $1,564 | $6,152 |
| 2019 | $611 | $7,716 | $1,564 | $6,152 |
| 2018 | $552 | $5,659 | $1,251 | $4,408 |
| 2017 | $537 | $5,659 | $1,251 | $4,408 |
| 2016 | -- | $5,659 | $1,251 | $4,408 |
| 2015 | $547 | $5,660 | $1,252 | $4,408 |
| 2014 | $506 | $5,660 | $1,252 | $4,408 |
Agents Affiliated with this Home
-
Connor Callaway

Seller's Agent in 2022
Connor Callaway
Callaway Estates
(843) 997-4037
12 in this area
245 Total Sales
-
Mary Vest

Buyer's Agent in 2022
Mary Vest
CRG Homes
(843) 267-2471
3 in this area
87 Total Sales
Map
Source: Coastal Carolinas Association of REALTORS®
MLS Number: 2210355
APN: 44803040070
- 104 Ashton Cir
- 311 Ashwood Ln
- 3910 Stillwood Dr
- 3907 Stillwood Dr
- 3922 Glenmere Dr Unit GLENMERE
- 130 Ashton Cir
- 105 Willow Ridge Rd
- 104 Willow Ridge Rd
- 3888 Stillwood Dr
- 357 Cabo Loop
- 3992 Grousewood Dr
- 389 Cabo Loop
- 4012 Grousewood Dr
- 347 Leste Rd
- 6936 Woodhaven Dr
- 6357 Highway 707
- 605 Cavandish Dr
- 645 Black Pearl Way
- 132 MacHrie Loop Unit A
- 775 Oyster Bluff Dr
