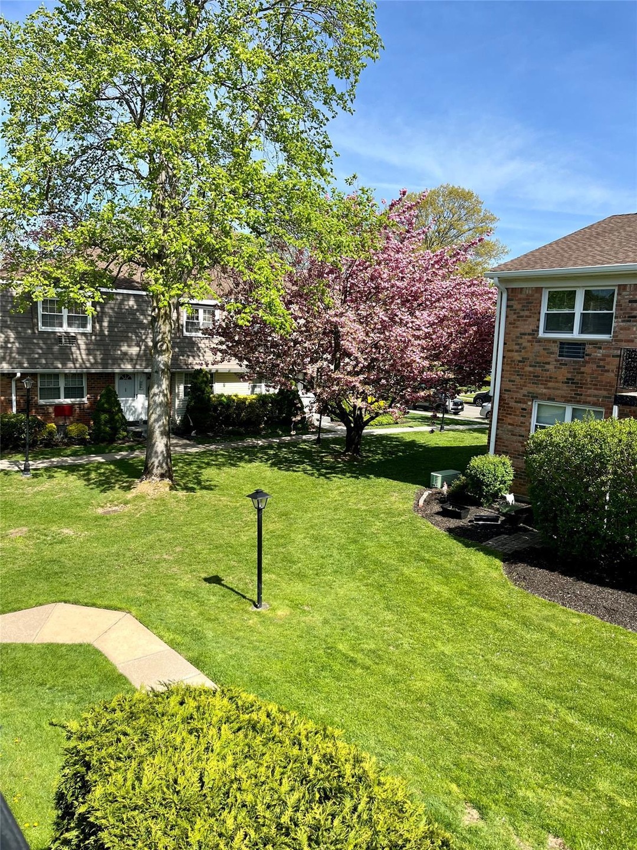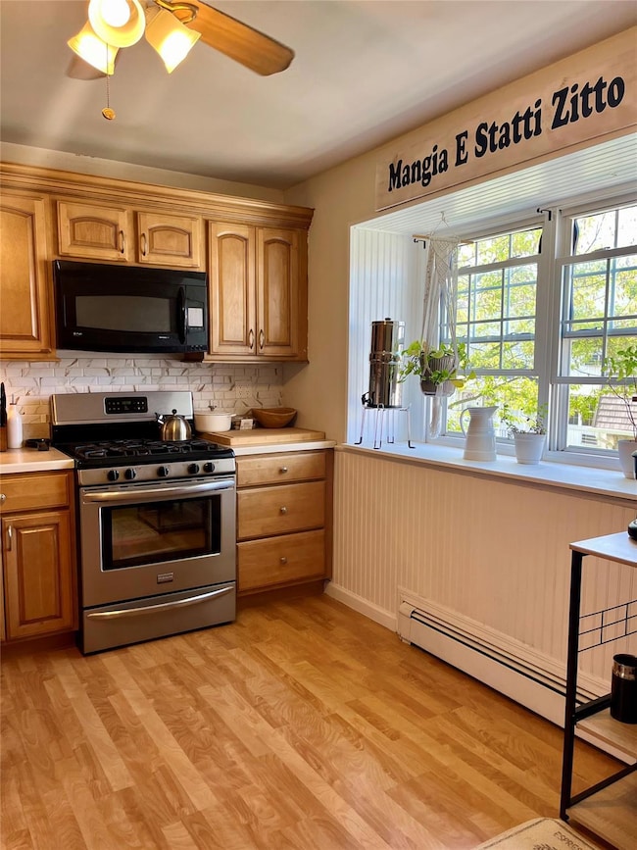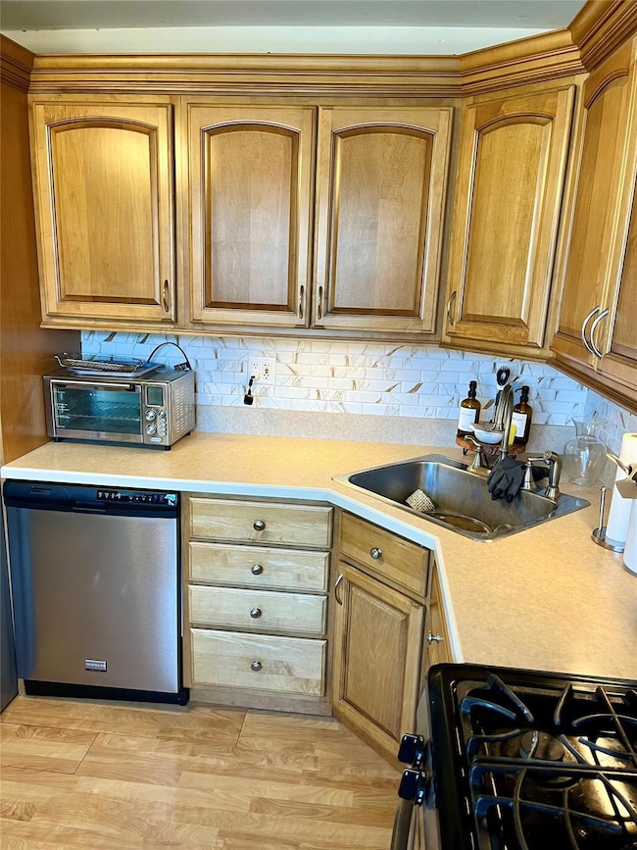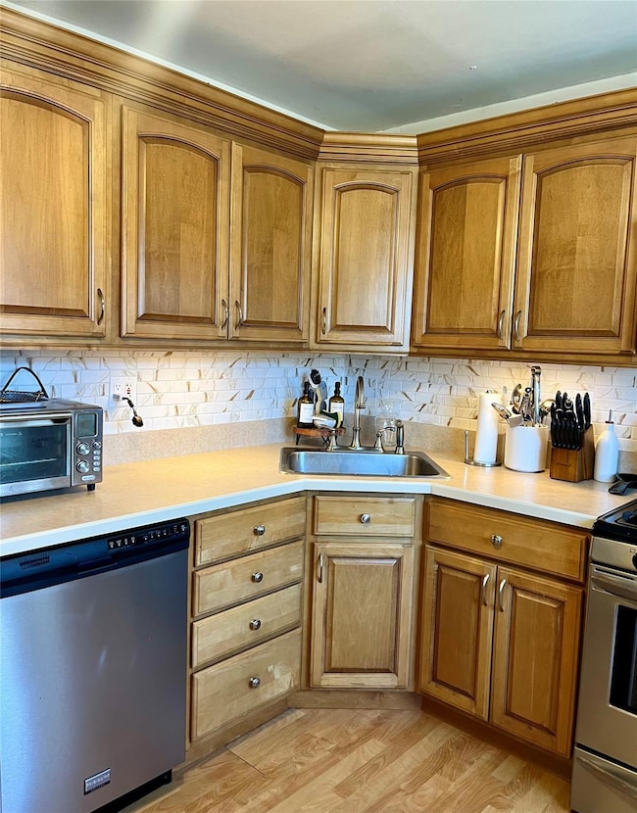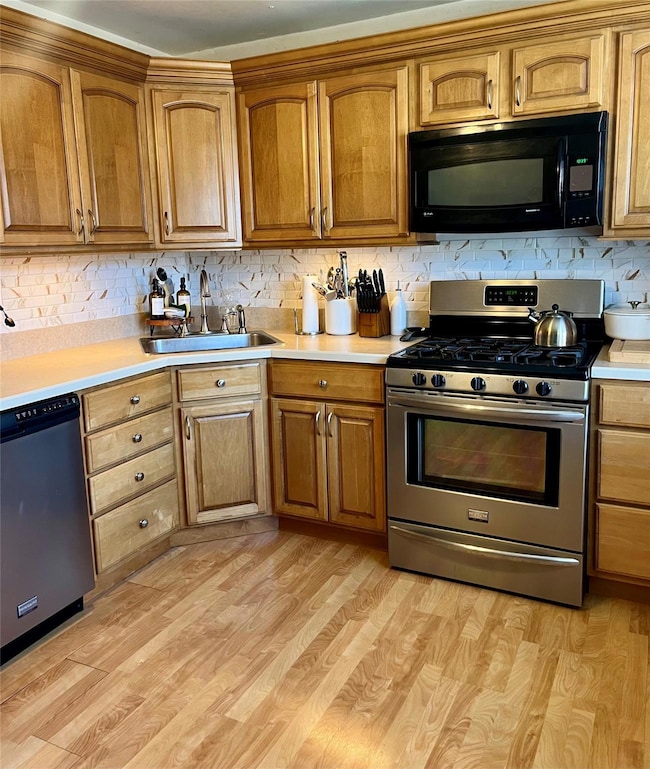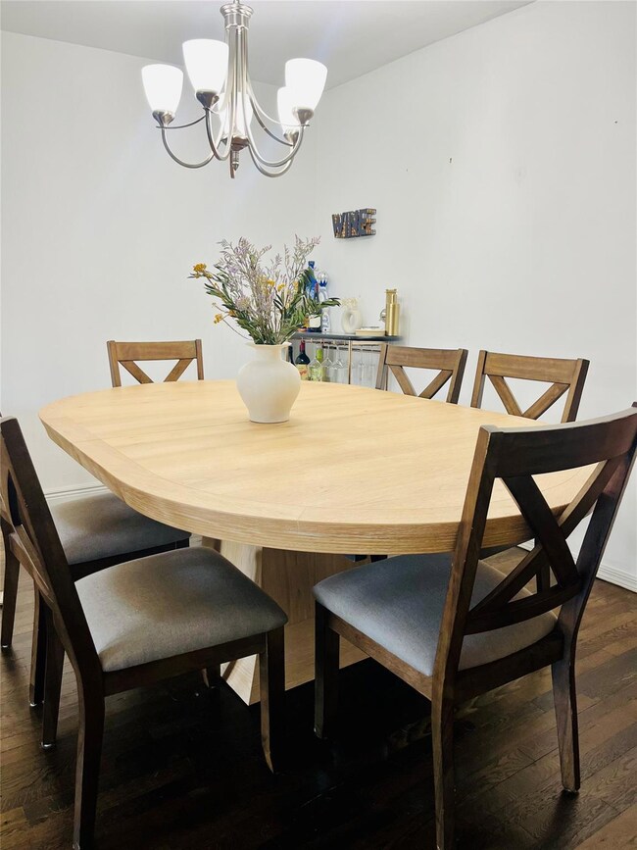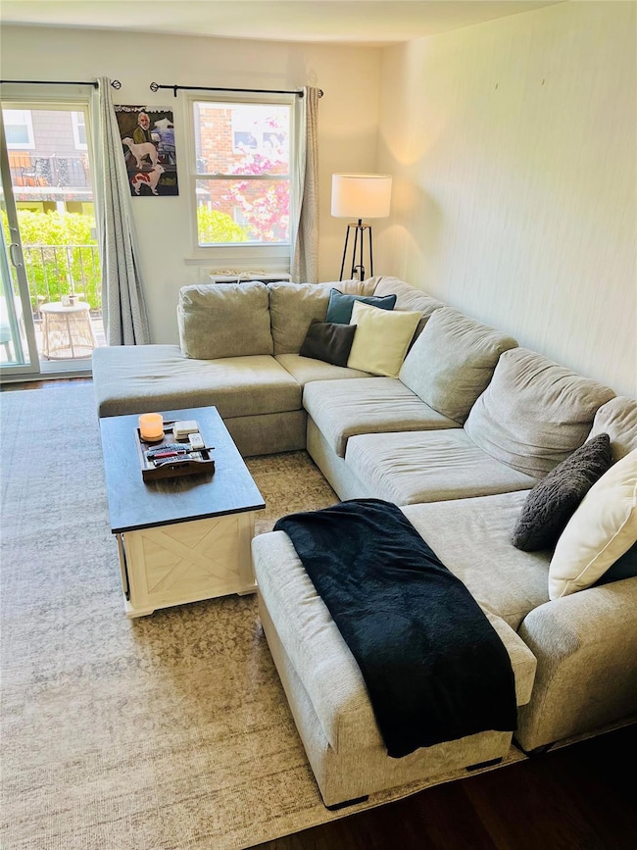
4021 Wilshire Ln Unit G21 Oakdale, NY 11769
Estimated payment $3,747/month
Highlights
- Clubhouse
- Wood Flooring
- Terrace
- Edward J Bosti Elementary School Rated A-
- High Ceiling
- Eat-In Kitchen
About This Home
Welcome to Charming Wilshire Lane, Nestled in Heart of Sought after Birchwood on The Greens Community Oakdale NY. Enjoy all that the South Great Bay has to Offer. Centrally located near Sunrise Hwy and LIRR. This Deluxe 2 bdroom upper unit features Open-Plan Living/Diningroom with Glass sliders to Private Balcony. Generous sized bedrooms can easily accommodate King Sized Furniture, both have Double Closets as well as one walk in closet. Large windows, New Ceiling fans and Stunning Hardwood Floors. In unit washer/dryer. The Eat in Kitchen welcomes you with Classic wood Cabinety, Oversized window, New Basksplash and a Walk in Pantry. Full Bathroom with Modern Vanity. Truly a Turn-Key Lifestyle of Comfort, Convenience and Community. Birchwood on The Greens is a Pet-Friendy Community (restrictions). Dog walk area, Car washing area, Laundry Facilities, Playground, Party/Auxillary Room and Common Basement Storage Area. Requires 10% Down Payment, 700+ Credit Score and Board Approval. Maintenence includes Tax, Water, Heat, Trash, Snow Removal, Groundskeeping. All Information Deemed Accurate but Should be Verified by Buyer/Buyers Agent.
Listing Agent
Realty Connect USA L I Inc Brokerage Phone: 631-881-5160 License #40HE1068291 Listed on: 05/05/2025
Property Details
Home Type
- Co-Op
Year Built
- Built in 1969
Lot Details
- Two or More Common Walls
- Landscaped
HOA Fees
- $1,125 Monthly HOA Fees
Home Design
- Frame Construction
Interior Spaces
- 1,100 Sq Ft Home
- 2-Story Property
- High Ceiling
- Ceiling Fan
- Chandelier
- Storage
- Unfinished Basement
- Basement Storage
Kitchen
- Eat-In Kitchen
- Gas Oven
- Microwave
- Dishwasher
Flooring
- Wood
- Laminate
- Ceramic Tile
Bedrooms and Bathrooms
- 2 Bedrooms
- Walk-In Closet
- 1 Full Bathroom
Laundry
- Laundry in unit
- Dryer
- Washer
Outdoor Features
- Terrace
Schools
- Edward J Bosti Elementary School
- Oakdale-Bohemia Middle School
- Connetquot High School
Utilities
- Cooling System Mounted To A Wall/Window
- Baseboard Heating
- Cable TV Available
Community Details
Overview
- Association fees include common area maintenance, gas, grounds care, sewer, snow removal, trash, water
- Georgetowne
- Car Wash Area
Amenities
- Door to Door Trash Pickup
- Clubhouse
Recreation
- Community Playground
- Snow Removal
Pet Policy
- Pet Size Limit
- Dogs and Cats Allowed
Map
Home Values in the Area
Average Home Value in this Area
Property History
| Date | Event | Price | Change | Sq Ft Price |
|---|---|---|---|---|
| 05/22/2025 05/22/25 | Pending | -- | -- | -- |
| 05/05/2025 05/05/25 | For Sale | $399,000 | +26.3% | $363 / Sq Ft |
| 08/30/2022 08/30/22 | Sold | $316,000 | 0.0% | $287 / Sq Ft |
| 06/01/2022 06/01/22 | Pending | -- | -- | -- |
| 05/17/2022 05/17/22 | Off Market | $316,000 | -- | -- |
| 05/13/2022 05/13/22 | For Sale | $299,998 | -- | $273 / Sq Ft |
Similar Homes in Oakdale, NY
Source: OneKey® MLS
MLS Number: 857152
- 4419 Wilshire Ln Unit 4419
- 4011 Wilshire Ln
- 3905 Wilshire Ln
- 4410 Wilshire Ln
- 4804 Wilshire Ln Unit 4804
- 4420 Wilshire Ln Unit J20
- 92 Chatham Dr
- 2808 Wilshire Ln
- 3118 Wilshire Ln Unit 3118
- 3207 Wilshire Ln Unit 3207
- 146 Willow Wood Dr
- 8 Woody Ln
- 118 Willow Wood Dr
- 14 Christine Ct
- 7 Amboy Rd
- 9 Fairwind Ct
- 6 Riverdale Ave
- 360 Locust Ave
- 10 Meadow Ct
- 14 Meadow Ct
