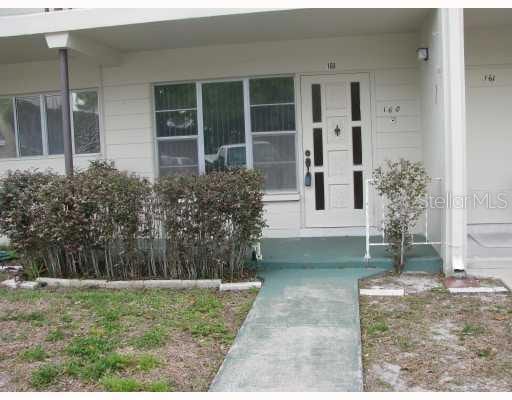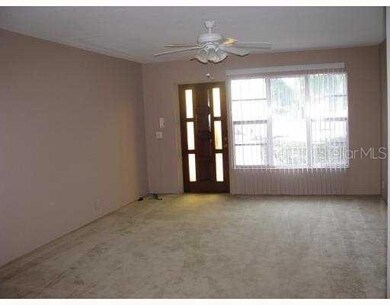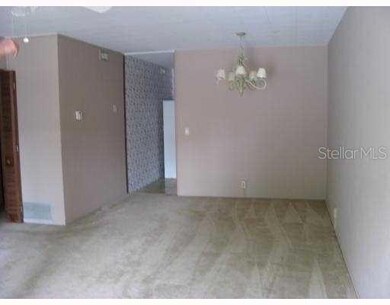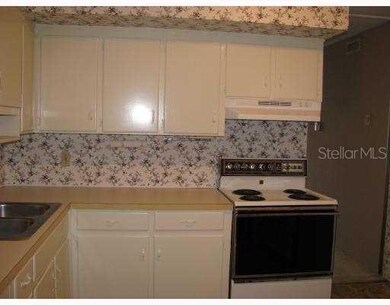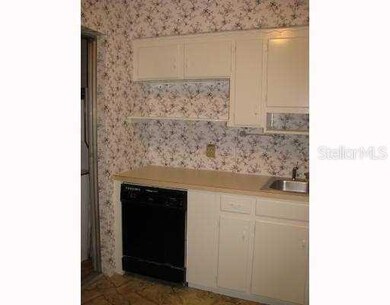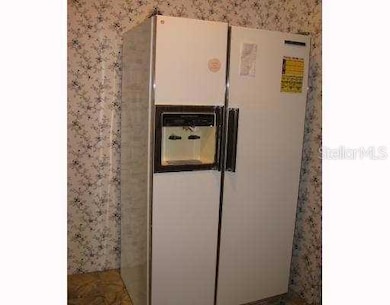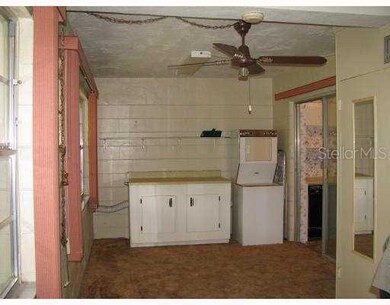
4022 57th St N Unit 160 Kenneth City, FL 33709
Disston Heights NeighborhoodEstimated Value: $110,000 - $122,000
Highlights
- Oak Trees
- Deck
- Property is near public transit
- Senior Community
- Contemporary Architecture
- Private Lot
About This Home
As of November 2012This first floor unit is open and spacious. Some newer carpet. Large kitchen with dishwasher. Formal living and dining room with a Florida Room that is the length of the condo. Inside laundry and lots of storage. Back door leads to a large park like back yard. Small pet allowed up to 25 lb. Maint. Fee is $263 month. Close to beaches and downtown St. Pete and easy access to interstate.
Last Agent to Sell the Property
CENTURY 21 RE CHAMPIONS License #198098 Listed on: 09/27/2012

Property Details
Home Type
- Condominium
Est. Annual Taxes
- $561
Year Built
- Built in 1962
Lot Details
- One Way Street
- East Facing Home
- Mature Landscaping
- Oak Trees
HOA Fees
- $263 Monthly HOA Fees
Parking
- Assigned Parking
Home Design
- Contemporary Architecture
- Courtyard Style Home
- Slab Foundation
- Block Exterior
Interior Spaces
- 875 Sq Ft Home
- 2-Story Property
- Ceiling Fan
- Blinds
- Great Room
- Family Room Off Kitchen
- Separate Formal Living Room
- Breakfast Room
- Formal Dining Room
- Bonus Room
- Sun or Florida Room
- Storage Room
- Inside Utility
Kitchen
- Oven
- Range
- Dishwasher
Flooring
- Carpet
- Vinyl
Bedrooms and Bathrooms
- 2 Bedrooms
- 1 Full Bathroom
Laundry
- Laundry in unit
- Dryer
- Washer
Home Security
Outdoor Features
- Deck
- Covered patio or porch
- Outdoor Storage
Location
- Property is near public transit
Utilities
- Central Heating and Cooling System
- Cable TV Available
Listing and Financial Details
- Visit Down Payment Resource Website
- Legal Lot and Block 0160 / 004
- Assessor Parcel Number 04-31-16-16024-004-0160
Community Details
Overview
- Senior Community
- Association fees include cable TV, escrow reserves fund, maintenance structure, ground maintenance, maintenance, management, private road, recreational facilities, sewer, trash, water
- Clearview Oaks Condo Subdivision
- The community has rules related to deed restrictions
Recreation
- Recreation Facilities
- Shuffleboard Court
Pet Policy
- Pets Allowed
- Pets up to 25 lbs
Security
- Fire and Smoke Detector
Ownership History
Purchase Details
Home Financials for this Owner
Home Financials are based on the most recent Mortgage that was taken out on this home.Purchase Details
Purchase Details
Purchase Details
Similar Homes in Kenneth City, FL
Home Values in the Area
Average Home Value in this Area
Purchase History
| Date | Buyer | Sale Price | Title Company |
|---|---|---|---|
| Camp William Thomas | $36,000 | Homestead Title Of Pinellas | |
| Sorensen Deborah Ann | $33,000 | Attorney | |
| Huntley Janet A | $75,000 | Attorney | |
| Huntley Hardy | $33,000 | -- |
Property History
| Date | Event | Price | Change | Sq Ft Price |
|---|---|---|---|---|
| 06/16/2014 06/16/14 | Off Market | $36,000 | -- | -- |
| 11/16/2012 11/16/12 | Sold | $36,000 | -5.3% | $41 / Sq Ft |
| 10/04/2012 10/04/12 | Pending | -- | -- | -- |
| 09/27/2012 09/27/12 | For Sale | $38,000 | -- | $43 / Sq Ft |
Tax History Compared to Growth
Tax History
| Year | Tax Paid | Tax Assessment Tax Assessment Total Assessment is a certain percentage of the fair market value that is determined by local assessors to be the total taxable value of land and additions on the property. | Land | Improvement |
|---|---|---|---|---|
| 2024 | $1,495 | $123,279 | -- | $123,279 |
| 2023 | $1,495 | $109,034 | $0 | $109,034 |
| 2022 | $1,135 | $82,555 | $0 | $82,555 |
| 2021 | $997 | $61,458 | $0 | $0 |
| 2020 | $933 | $58,025 | $0 | $0 |
| 2019 | $804 | $44,768 | $0 | $44,768 |
| 2018 | $751 | $41,058 | $0 | $0 |
| 2017 | $666 | $37,937 | $0 | $0 |
| 2016 | $611 | $33,857 | $0 | $0 |
| 2015 | $541 | $26,970 | $0 | $0 |
| 2014 | $540 | $26,836 | $0 | $0 |
Agents Affiliated with this Home
-
Patricia Clark
P
Seller's Agent in 2012
Patricia Clark
CENTURY 21 RE CHAMPIONS
(727) 542-9605
2 Total Sales
-
Alicia Lowther
A
Buyer's Agent in 2012
Alicia Lowther
ALICIA LOWTHER LLC
(727) 641-3880
7 in this area
16 Total Sales
Map
Source: Stellar MLS
MLS Number: U7560120
APN: 04-31-16-16024-004-0160
- 4143 57th St N Unit 502
- 4022 57th St N Unit 262
- 5745 40th Ave N Unit 152B
- 4153 57th St N Unit 605
- 4152 56th Way N Unit 614
- 4051 58th St N Unit 241
- 4001 58th St N Unit 18
- 4001 58th St N Unit 20
- 4001 58th St N Unit 28
- 4001 58th St N Unit 16S
- 4001 58th St N Unit 3
- 4154 57th St N Unit 173
- 4152 55th Way N Unit 1030
- 4152 55th Way N Unit 1028
- 4011 55th Way N Unit 935
- 4071 55th Way N Unit 1051
- 4151 55th Way N Unit 1056
- 4140 55th St N Unit 1115
- 4140 55th St N Unit 1211
- 4300 58th St N Unit 1909
- 4022 57th St N Unit 260
- 4022 57th St N Unit 160
- 4022 57th St N Unit 261
- 4022 57th St N
- 4022 57th St N Unit 259
- 4022 57th St N Unit 162
- 4022 57th St N
- 4022 57th St N
- 4022 57th St N Unit 159
- 4032 57th St N Unit 265
- 4032 57th St N Unit 264
- 4032 57th St N Unit 263
- 4032 57th St N Unit 166
- 4032 57th St N Unit 165
- 4032 57th St N Unit 163
- 4032 57th St N Unit 266
- 5745 40th Ave N Unit 257B
- 5745 40th Ave N Unit 256B
- 5745 40th Ave N Unit 255
- 5745 40th Ave N Unit 154
