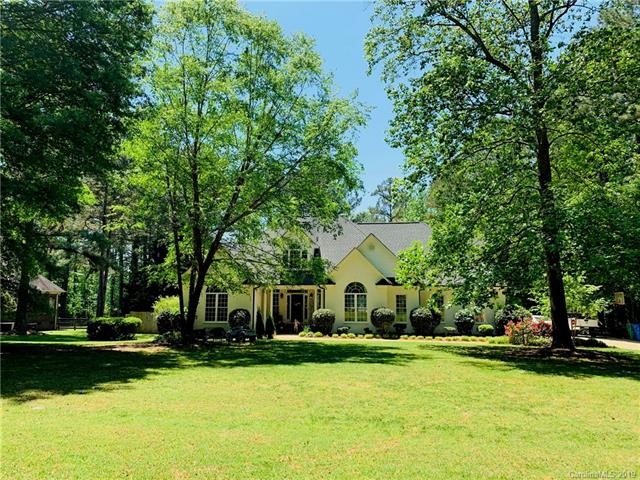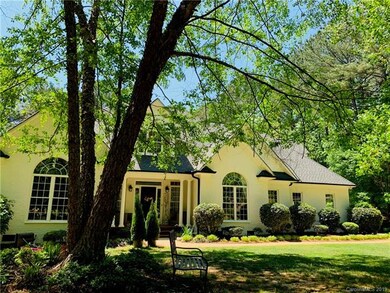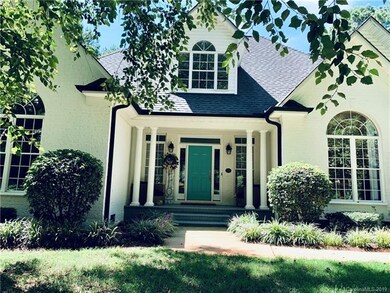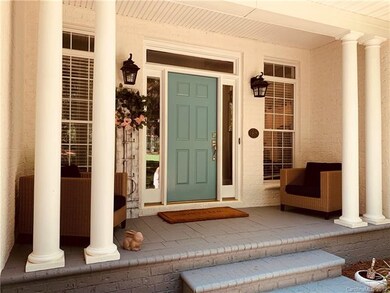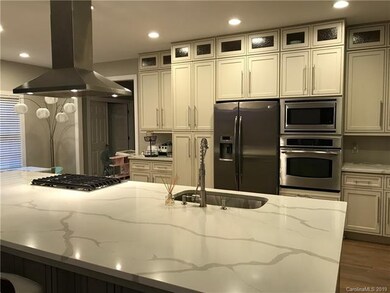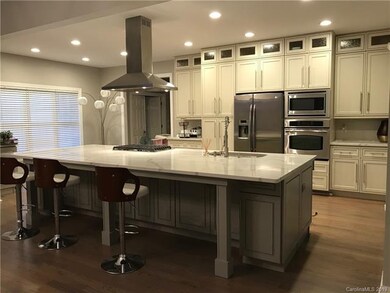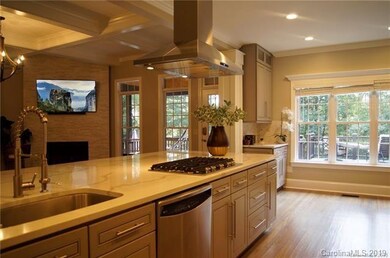
4022 Antioch Church Rd Matthews, NC 28104
Highlights
- In Ground Pool
- Wooded Lot
- Attic
- Antioch Elementary School Rated A
- Wood Flooring
- Gazebo
About This Home
As of October 2019Gorgeous Custom Ranch full Brick home on 1.44 acres, completely renovated in beautiful scenic private setting with NO HOA. Family room with fireplace. Open Kitchen Concept with a huge island and custom cabinets, Hardwood floors. Spacious Master Bedroom with private door to the Deck, Great bonus room with a full bath and an additional " Bedroom" room/living space. Tremendous attic storage in bonus room. Enjoy the Private Backyard saltwater pool while you are grilling under the Gazebo. Beautiful Vaulted Ceiling screened porch with tile on the floor, Fire pit on the backs up to woods, and Large 16x16 shed in back.
This House is a Moving Ready
Last Agent to Sell the Property
Americas Elite Real Estate License #280620 Listed on: 09/02/2019
Home Details
Home Type
- Single Family
Year Built
- Built in 1999
Parking
- 2
Interior Spaces
- 3 Full Bathrooms
- Fireplace
- Storage Room
- Wood Flooring
- Crawl Space
- Attic
Outdoor Features
- In Ground Pool
- Fire Pit
- Gazebo
Additional Features
- Wooded Lot
- Septic Tank
Listing and Financial Details
- Assessor Parcel Number 06-066-176
Ownership History
Purchase Details
Home Financials for this Owner
Home Financials are based on the most recent Mortgage that was taken out on this home.Purchase Details
Home Financials for this Owner
Home Financials are based on the most recent Mortgage that was taken out on this home.Purchase Details
Purchase Details
Similar Homes in Matthews, NC
Home Values in the Area
Average Home Value in this Area
Purchase History
| Date | Type | Sale Price | Title Company |
|---|---|---|---|
| Warranty Deed | $559,000 | None Available | |
| Warranty Deed | $436,000 | None Available | |
| Interfamily Deed Transfer | -- | None Available | |
| Warranty Deed | $38,000 | -- |
Mortgage History
| Date | Status | Loan Amount | Loan Type |
|---|---|---|---|
| Open | $250,000 | New Conventional | |
| Previous Owner | $413,457 | New Conventional | |
| Previous Owner | $208,400 | Credit Line Revolving | |
| Previous Owner | $50,000 | Credit Line Revolving | |
| Previous Owner | $182,700 | New Conventional | |
| Previous Owner | $185,000 | Unknown | |
| Previous Owner | $150,000 | Credit Line Revolving | |
| Previous Owner | $160,000 | Unknown | |
| Previous Owner | $155,000 | Unknown | |
| Previous Owner | $120,000 | Unknown |
Property History
| Date | Event | Price | Change | Sq Ft Price |
|---|---|---|---|---|
| 07/10/2025 07/10/25 | Pending | -- | -- | -- |
| 07/07/2025 07/07/25 | For Sale | $975,000 | +74.9% | $313 / Sq Ft |
| 10/07/2019 10/07/19 | Sold | $557,469 | -0.3% | $175 / Sq Ft |
| 09/05/2019 09/05/19 | Pending | -- | -- | -- |
| 09/02/2019 09/02/19 | For Sale | $559,000 | +28.4% | $175 / Sq Ft |
| 06/29/2017 06/29/17 | Sold | $435,218 | +3.6% | $137 / Sq Ft |
| 05/26/2017 05/26/17 | Pending | -- | -- | -- |
| 05/21/2017 05/21/17 | For Sale | $419,900 | -- | $132 / Sq Ft |
Tax History Compared to Growth
Tax History
| Year | Tax Paid | Tax Assessment Tax Assessment Total Assessment is a certain percentage of the fair market value that is determined by local assessors to be the total taxable value of land and additions on the property. | Land | Improvement |
|---|---|---|---|---|
| 2024 | $3,520 | $498,700 | $98,000 | $400,700 |
| 2023 | $3,157 | $498,700 | $98,000 | $400,700 |
| 2022 | $3,172 | $498,700 | $98,000 | $400,700 |
| 2021 | $3,172 | $498,700 | $98,000 | $400,700 |
| 2020 | $2,858 | $365,000 | $99,300 | $265,700 |
| 2019 | $2,858 | $365,000 | $99,300 | $265,700 |
| 2018 | $2,668 | $365,000 | $99,300 | $265,700 |
| 2017 | $2,851 | $365,000 | $99,300 | $265,700 |
| 2016 | $2,798 | $365,000 | $99,300 | $265,700 |
| 2015 | $2,834 | $365,000 | $99,300 | $265,700 |
| 2014 | $2,615 | $380,650 | $190,720 | $189,930 |
Agents Affiliated with this Home
-
Christy Walker

Seller's Agent in 2025
Christy Walker
Keller Williams Lake Norman
(704) 201-3962
124 Total Sales
-
Karen Pippin
K
Seller Co-Listing Agent in 2025
Karen Pippin
Keller Williams Lake Norman
(704) 840-5720
11 Total Sales
-
Junior Santana
J
Seller's Agent in 2019
Junior Santana
Americas Elite Real Estate
(704) 340-0644
28 Total Sales
-
Joe Puma

Buyer's Agent in 2019
Joe Puma
Puma & Associates Realty, Inc.
(704) 649-9029
172 Total Sales
-
Jennie Griffin

Seller's Agent in 2017
Jennie Griffin
ProStead Realty
(704) 577-1047
21 Total Sales
-
Wilson Rodrigues
W
Buyer's Agent in 2017
Wilson Rodrigues
Americas Elite Real Estate
(980) 419-2228
Map
Source: Canopy MLS (Canopy Realtor® Association)
MLS Number: CAR3543816
APN: 06-066-176
- 6419 Antioch Ct
- 1317 Longleaf Ct
- 8503 Fox Bridge Dr Unit 16
- 2013 Garden View Ln
- 7122 Forest Ridge Rd
- 4208 Antioch Church Rd Unit 2
- 4208 Antioch Church Rd Unit 1
- 217 Turtleback Ridge
- 408 Covington Crossing
- 3308 Forest Lawn Dr
- 1006 Lost Cove
- 1221 Hadley Park Ln
- 200 Waterby Way
- 2019 Heirloom Ct
- . Walden Ln
- 809 Brown Creek Dr
- 3324 Greenhurst Dr
- 202 Walden Ln
- 4812 Beulah Church Rd
- 403 Deodar Cedar Dr
