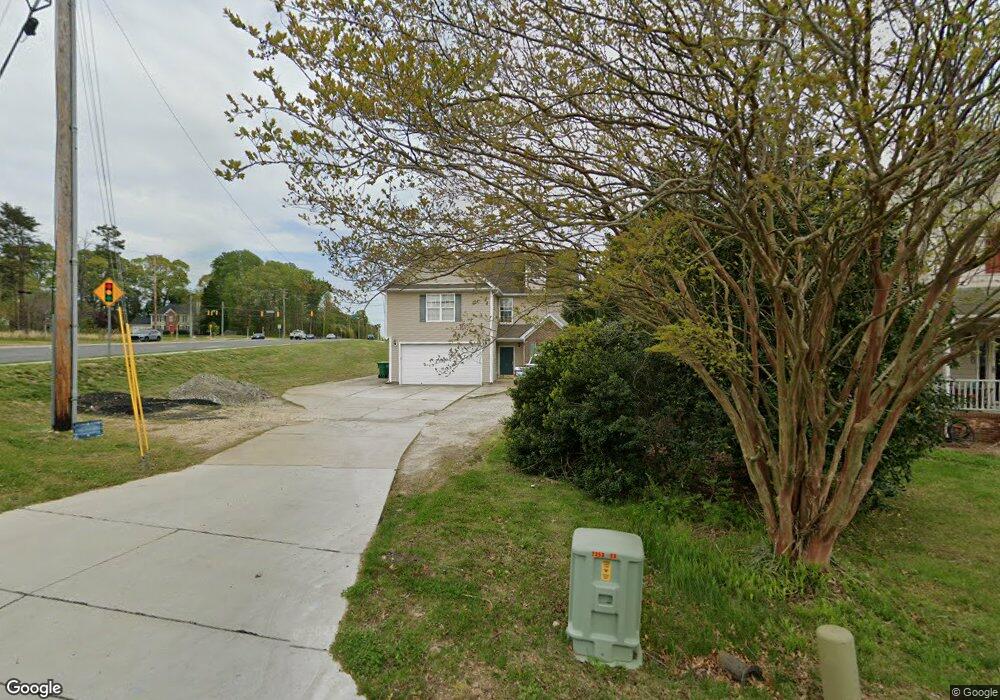4022 Berkshire Ct High Point, NC 27265
Deep River NeighborhoodEstimated Value: $338,000 - $358,288
4
Beds
3
Baths
1,885
Sq Ft
$185/Sq Ft
Est. Value
About This Home
This home is located at 4022 Berkshire Ct, High Point, NC 27265 and is currently estimated at $348,822, approximately $185 per square foot. 4022 Berkshire Ct is a home located in Guilford County with nearby schools including Southwest Elementary School, Welborn Academy of Science & Technology, and T.W. Andrews High School.
Ownership History
Date
Name
Owned For
Owner Type
Purchase Details
Closed on
Feb 17, 2010
Sold by
Stout Alex W and Stout Amy M
Bought by
Nc Department Of Transportation
Current Estimated Value
Purchase Details
Closed on
Dec 5, 2002
Sold by
Karing Construction Inc
Bought by
Stout Alex W and Stout Amy M
Home Financials for this Owner
Home Financials are based on the most recent Mortgage that was taken out on this home.
Original Mortgage
$162,450
Interest Rate
6.08%
Mortgage Type
Purchase Money Mortgage
Create a Home Valuation Report for This Property
The Home Valuation Report is an in-depth analysis detailing your home's value as well as a comparison with similar homes in the area
Home Values in the Area
Average Home Value in this Area
Purchase History
| Date | Buyer | Sale Price | Title Company |
|---|---|---|---|
| Nc Department Of Transportation | $1,500 | None Available | |
| Stout Alex W | $171,000 | -- |
Source: Public Records
Mortgage History
| Date | Status | Borrower | Loan Amount |
|---|---|---|---|
| Previous Owner | Stout Alex W | $162,450 | |
| Closed | Stout Alex W | $7,000 |
Source: Public Records
Tax History Compared to Growth
Tax History
| Year | Tax Paid | Tax Assessment Tax Assessment Total Assessment is a certain percentage of the fair market value that is determined by local assessors to be the total taxable value of land and additions on the property. | Land | Improvement |
|---|---|---|---|---|
| 2025 | -- | $231,300 | $55,000 | $176,300 |
| 2024 | -- | $231,300 | $55,000 | $176,300 |
| 2023 | -- | $231,300 | $55,000 | $176,300 |
| 2022 | $0 | $231,300 | $55,000 | $176,300 |
| 2021 | $0 | $199,300 | $38,500 | $160,800 |
| 2020 | $0 | $199,300 | $38,500 | $160,800 |
| 2019 | $0 | $0 | $0 | $0 |
| 2018 | $0 | $0 | $0 | $0 |
| 2017 | -- | $0 | $0 | $0 |
| 2016 | -- | $0 | $0 | $0 |
| 2015 | -- | $0 | $0 | $0 |
| 2014 | -- | $0 | $0 | $0 |
Source: Public Records
Map
Nearby Homes
- 3924 Braddock Rd
- 1515 Skeet Club Rd
- 3905 Wynne Brook Ct
- 3650 Single Leaf Ct
- 4126 Birchgarden Dr
- 4103 Quarterstaff Ct
- 3007 Maple Branch Dr
- 3753 Carvette Ct
- 4004 Baywater Point
- 4404 Essex Ct
- 4218 Pelican St
- Richmond Plan at Williard Place
- 3296 Alyssa Way
- Cameron Plan at Williard Place
- Southport Plan at Williard Place
- Columbia Plan at Williard Place
- Bailey Plan at Williard Place
- 3301 Alyssa Way
- 4407 Oak Hollow Dr
- 3525 Covent Oak Ct
- 4020 Berkshire Ct
- 4105 Braddock Rd
- 4019 Berkshire Ct
- 4103 Braddock Rd
- 4033 Deerfield St
- 4201 Braddock Rd
- 1463 Skeet Club Rd Unit R1
- 4016 Berkshire Ct
- 4101 Braddock Rd
- 4015 Berkshire Ct
- 4029 Deerfield St
- 4205 Braddock Rd
- 4001 Peregrine Ct
- 4014 Berkshire Ct
- 4110 Braddock Rd
- 4025 Deerfield St
- 4207 Braddock Rd
- 4013 Berkshire Ct
- 4003 Peregrine Ct
- 4004 Peregrine Ct
