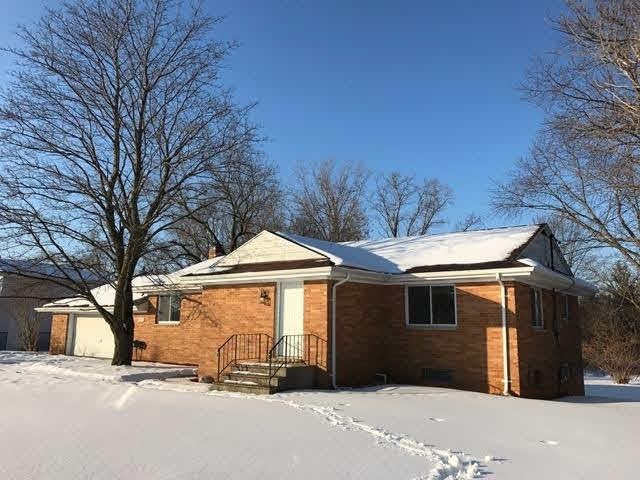
$149,900
- 3 Beds
- 2 Baths
- 1,286 Sq Ft
- 1392 Autumn Dr
- Flint, MI
Well cared for 3 bedroom home with 2 full baths situated on a spacious half acre lot. New roof in 2020. Siding, windows, furnace, AC, electrical panel and kitchen cabinets have all been updated. Hardwood floors under the carpet in the dining and living room. Newer premium tub surround in main bath. New stackable washer and dryer on main level along with washer and dryer in lower level. Whole
John Sedlarik The Sedlarik Group Realty LLC
