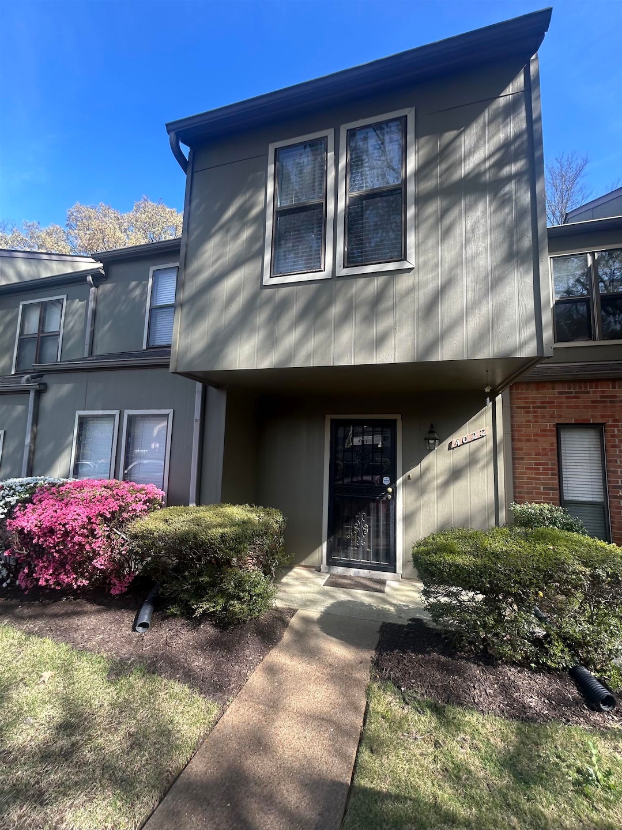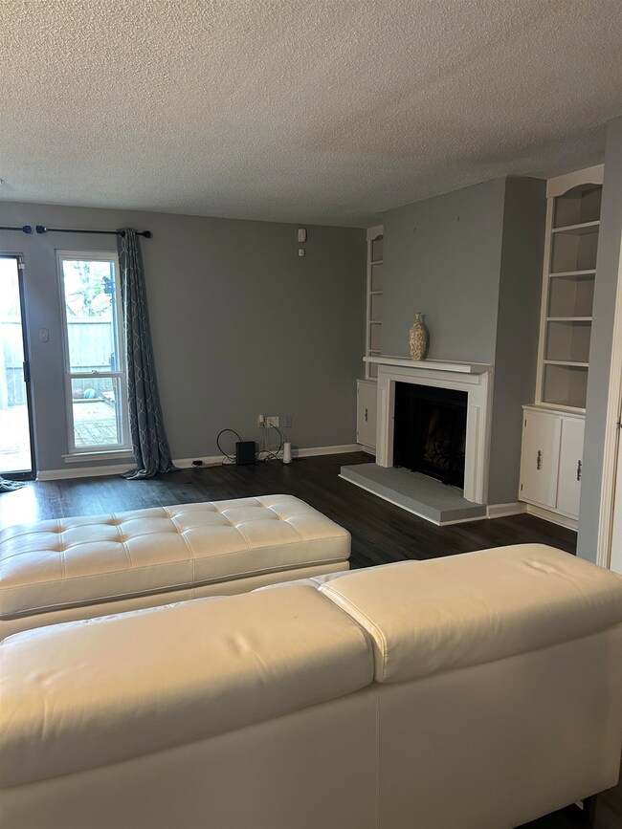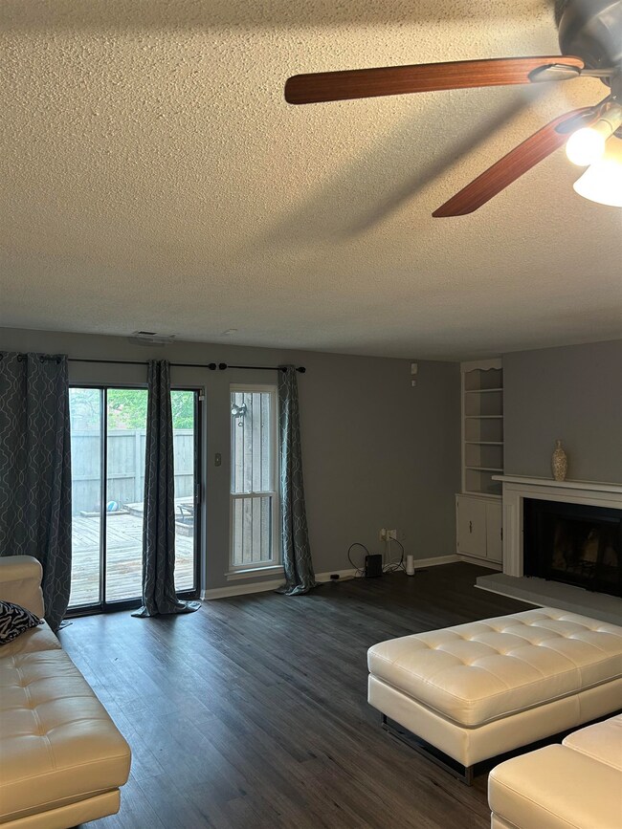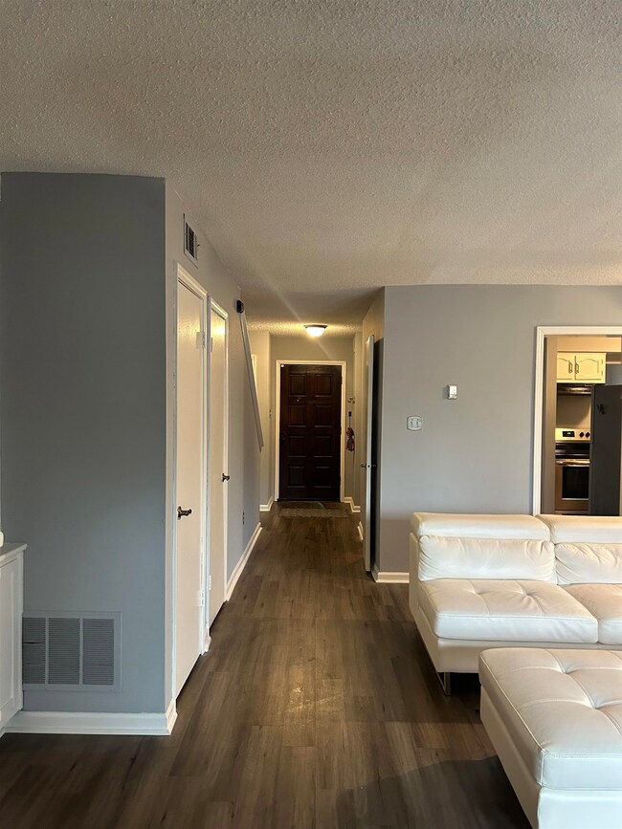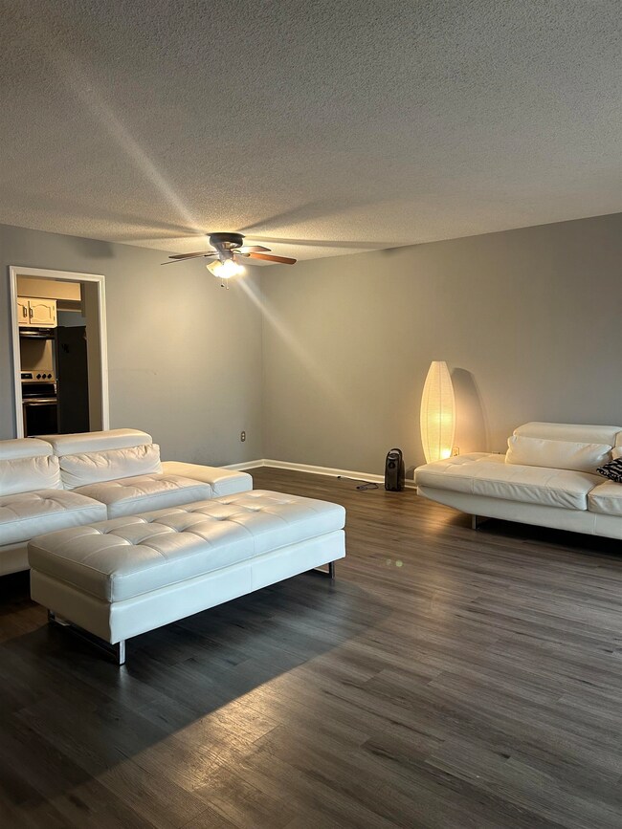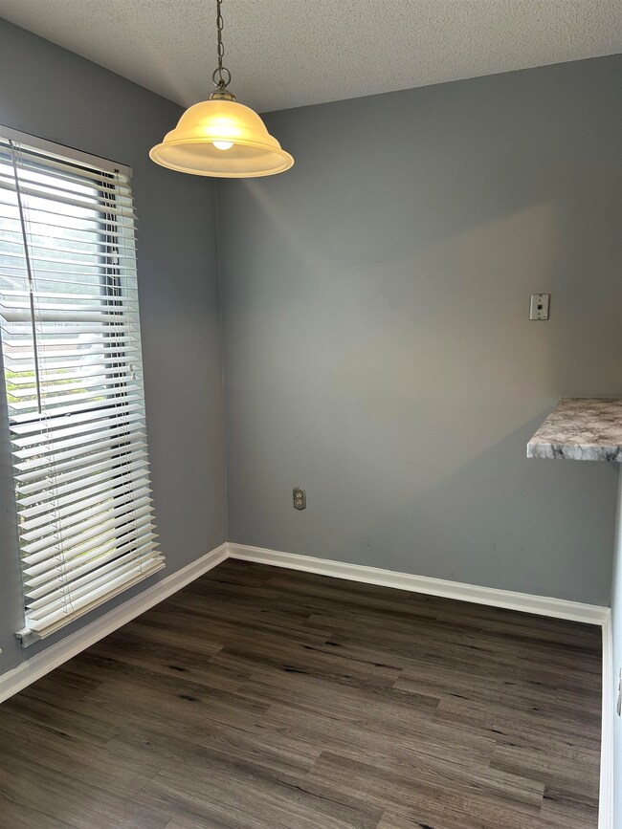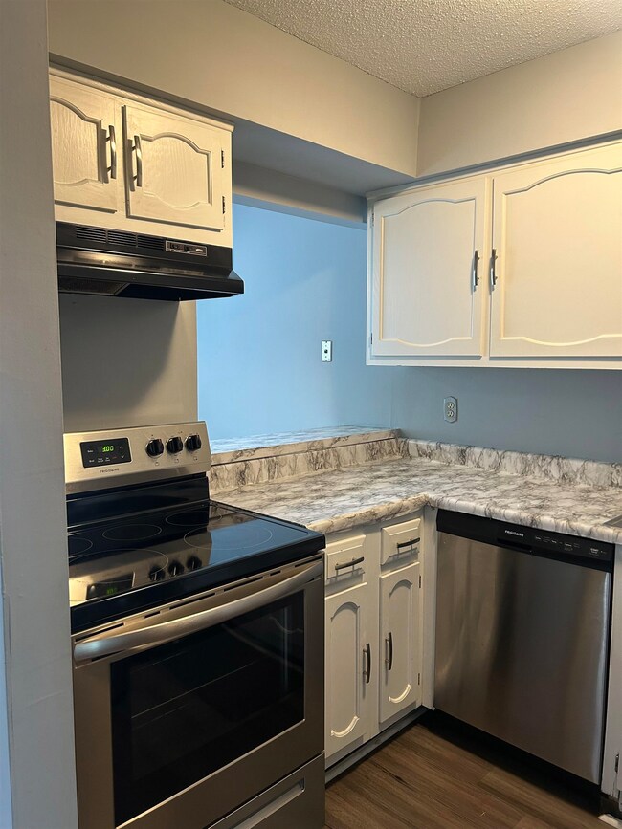
4022 Graham Oaks Ct Unit 13 Memphis, TN 38122
Berclair NeighborhoodHighlights
- Landscaped Professionally
- Loft
- Den
- Clubhouse
- Community Pool
- Some Wood Windows
About This Home
As of May 2025Discover this well-maintained and move-in ready two-story condo. The layout offers a comfortable flow with a downstairs great room and a practical split bedroom plan upstairs. The kitchen features a convenient eat-in area and breakfast bar. Enjoy outdoor space with a deck accessible from the great room's sliding glass doors, and a private balcony off the primary bedroom, also with sliding door access. Offering three bedrooms and two and a half bathrooms, this is a great opportunity for your first time home buyer. Come see it for yourself! Selling AS-IS.
Property Details
Home Type
- Condominium
Est. Annual Taxes
- $439
Year Built
- Built in 1975
Lot Details
- Wood Fence
- Landscaped Professionally
- Few Trees
Home Design
- Slab Foundation
- Composition Shingle Roof
Interior Spaces
- 1,600-1,799 Sq Ft Home
- 1,635 Sq Ft Home
- 2-Story Property
- Ceiling Fan
- Fireplace Features Masonry
- Some Wood Windows
- Den
- Loft
- Laminate Flooring
- Laundry closet
Kitchen
- Eat-In Kitchen
- Breakfast Bar
- Oven or Range
- Cooktop
- Microwave
- Dishwasher
- Disposal
Bedrooms and Bathrooms
- 3 Bedrooms
- Primary bedroom located on second floor
- All Upper Level Bedrooms
- Split Bedroom Floorplan
- Walk-In Closet
- Primary Bathroom is a Full Bathroom
Home Security
- Monitored
- Iron Doors
Parking
- Parking Lot
- Assigned Parking
Outdoor Features
- Patio
Utilities
- Central Heating and Cooling System
- Heating System Uses Gas
- 220 Volts
- Electric Water Heater
Listing and Financial Details
- Assessor Parcel Number 054001 B00014
Community Details
Overview
- Property has a Home Owners Association
- $404 Maintenance Fee
- Association fees include some utilities, water/sewer, exterior maintenance, grounds maintenance, management fees, exterior insurance
- Lynton Square Condominiums 3Rd Amendment Subdivision
Recreation
- Community Pool
Pet Policy
- No Pets Allowed
Additional Features
- Clubhouse
- Storm Doors
Ownership History
Purchase Details
Purchase Details
Home Financials for this Owner
Home Financials are based on the most recent Mortgage that was taken out on this home.Purchase Details
Similar Homes in Memphis, TN
Home Values in the Area
Average Home Value in this Area
Purchase History
| Date | Type | Sale Price | Title Company |
|---|---|---|---|
| Trustee Deed | $57,604 | -- | |
| Warranty Deed | $61,500 | Memphis Title Company | |
| Deed | $58,500 | -- |
Mortgage History
| Date | Status | Loan Amount | Loan Type |
|---|---|---|---|
| Open | $55,000 | Fannie Mae Freddie Mac | |
| Previous Owner | $55,350 | No Value Available | |
| Previous Owner | $16,000 | Credit Line Revolving |
Property History
| Date | Event | Price | Change | Sq Ft Price |
|---|---|---|---|---|
| 05/22/2025 05/22/25 | Sold | $115,000 | 0.0% | $72 / Sq Ft |
| 04/16/2025 04/16/25 | For Sale | $115,000 | 0.0% | $72 / Sq Ft |
| 04/09/2025 04/09/25 | Pending | -- | -- | -- |
| 04/02/2025 04/02/25 | For Sale | $115,000 | -- | $72 / Sq Ft |
Tax History Compared to Growth
Tax History
| Year | Tax Paid | Tax Assessment Tax Assessment Total Assessment is a certain percentage of the fair market value that is determined by local assessors to be the total taxable value of land and additions on the property. | Land | Improvement |
|---|---|---|---|---|
| 2025 | $439 | $24,875 | $2,050 | $22,825 |
| 2024 | $439 | $12,950 | $2,050 | $10,900 |
| 2023 | $789 | $12,950 | $2,050 | $10,900 |
| 2022 | $789 | $12,950 | $2,050 | $10,900 |
| 2021 | $798 | $12,950 | $2,050 | $10,900 |
| 2020 | $522 | $7,200 | $2,050 | $5,150 |
| 2019 | $522 | $7,200 | $2,050 | $5,150 |
| 2018 | $522 | $7,200 | $2,050 | $5,150 |
| 2017 | $296 | $7,200 | $2,050 | $5,150 |
| 2016 | $601 | $13,750 | $0 | $0 |
| 2014 | $601 | $13,750 | $0 | $0 |
Agents Affiliated with this Home
-
Clarenda Hurd

Seller's Agent in 2025
Clarenda Hurd
Keller Williams
(901) 503-1989
1 in this area
20 Total Sales
Map
Source: Memphis Area Association of REALTORS®
MLS Number: 10193414
APN: 05-4001-B0-0014
- 4037 Graham Oaks Ct Unit 30
- 1155 N Graham St
- 3957 Grahamdale Cir Unit 3957B
- 3962 Grahamdale Cir Unit 3962A
- 3970 Grahamdale Cir Unit 3970A
- 3983 Grahamdale Cir Unit 3983B
- 3992 Grahamdale Cir Unit 3992C
- 3997 Vernon Cove
- 3897 S Rossiland Cir
- 3945 S Kingsbury Rd
- 4106 Given Ave
- 947 Chatwood St
- 890 Martha Cove
- 883 Wingfield Rd
- 1050 Isabelle St
- 1245 Holliday St
- 1335 Victor Dr
- 1280 Salem St
- 1347 Gherald St
- 947 Dillworth St
