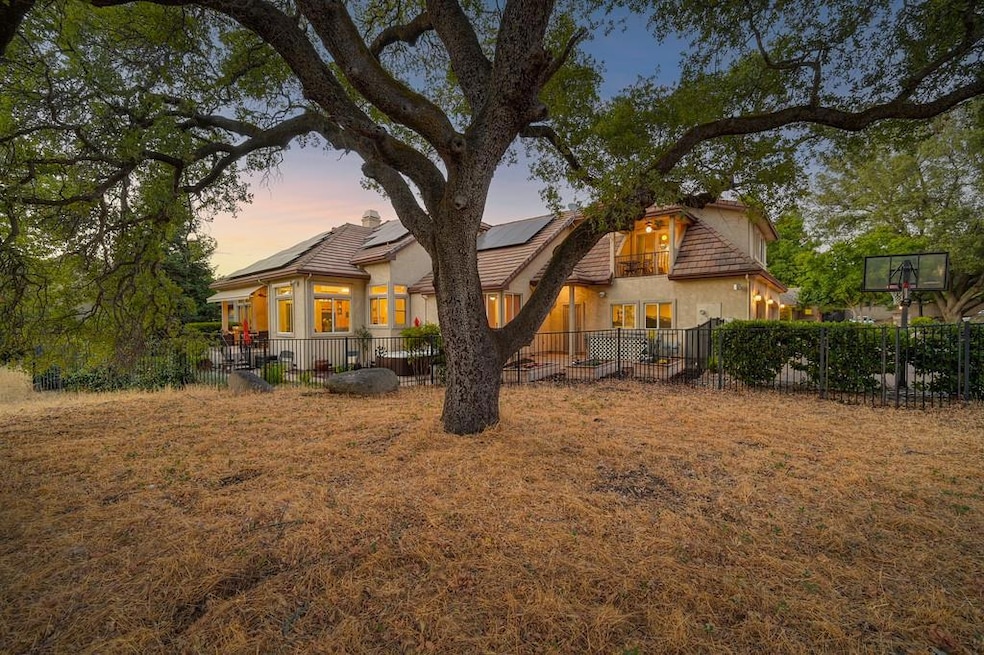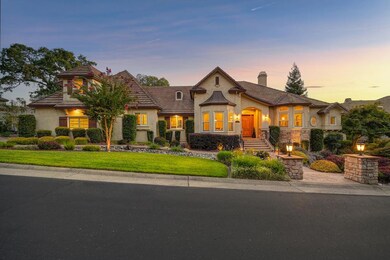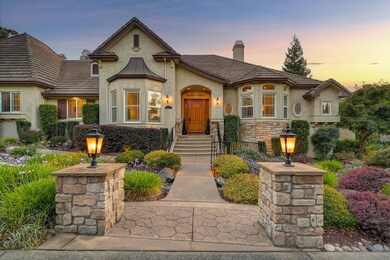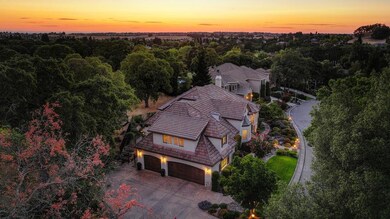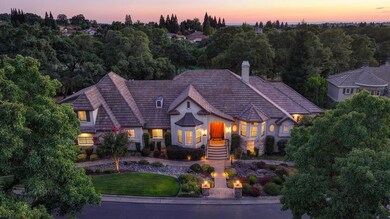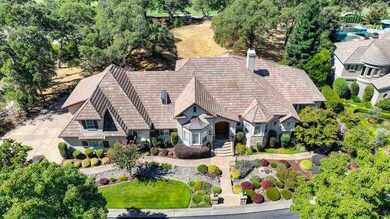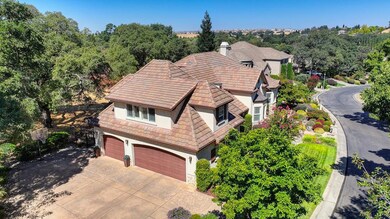4022 Legend Dr Rocklin, CA 95765
Whitney Oaks NeighborhoodEstimated payment $9,723/month
Highlights
- Fitness Center
- Spa
- Gated Community
- Valley View Elementary Rated A
- Solar Power System
- Cathedral Ceiling
About This Home
Luxury and location converge in this stunning custom home in the gated Enclave at Whitney Oaks, ideally set on the signature 11th hole. This residence lives like a single story, offering 4 bedrooms ( including 2 spacious primary suites ) and 3.5 baths. The upstairs lost/media room is built for entertaining with a full bar, projector screen, dumbwaiter, and balcony overlooking the fairway. Updates include solar, a newer tile roof, updated HVAC, LVP flooring, plantation shutters, custom cabinetry, and closet systems. The gourmet kitchen features granite counters, stainless steel appliances, and a butler's pantry, opening to a light-filled living area with a gas fireplace and oak-lined views. The primary suite offers backyard access and sunset views. Enjoy resort-style amenities: 2 pools, spa, gym, trails, and top-rated schools. A newly refinished 3-car garage and ample storage complete this rare offering near the Whitney Oaks Clubhouse.
Home Details
Home Type
- Single Family
Est. Annual Taxes
- $15,579
Year Built
- Built in 2001 | Remodeled
Lot Details
- 0.33 Acre Lot
- Landscaped
- Sprinklers on Timer
HOA Fees
- $112 Monthly HOA Fees
Parking
- 3 Car Attached Garage
- Electric Vehicle Home Charger
- Side Facing Garage
Home Design
- Raised Foundation
- Slab Foundation
- Frame Construction
- Tile Roof
- Stucco
- Stone
Interior Spaces
- 4,188 Sq Ft Home
- 2-Story Property
- Cathedral Ceiling
- Whole House Fan
- Ceiling Fan
- Raised Hearth
- Gas Log Fireplace
- Plantation Shutters
- Family Room on Second Floor
- Living Room
- Formal Dining Room
Kitchen
- Breakfast Area or Nook
- Walk-In Pantry
- Double Oven
- Gas Cooktop
- Range Hood
- Microwave
- Dishwasher
- Wine Refrigerator
- Kitchen Island
- Stone Countertops
Flooring
- Wood
- Carpet
- Laminate
- Tile
- Vinyl
Bedrooms and Bathrooms
- 4 Bedrooms
- Primary Bedroom on Main
- Bathtub with Shower
- Separate Shower
- Window or Skylight in Bathroom
Laundry
- Laundry in unit
- Sink Near Laundry
- Laundry Cabinets
- Washer and Dryer Hookup
Home Security
- Security System Owned
- Carbon Monoxide Detectors
- Fire and Smoke Detector
Eco-Friendly Details
- Solar Power System
- Solar owned by seller
- Solar owned by a third party
Pool
- Spa
Utilities
- Central Heating and Cooling System
- 220 Volts
- High Speed Internet
- Cable TV Available
Listing and Financial Details
- Assessor Parcel Number 374-160-003-000
Community Details
Overview
- Association fees include management, common areas, pool, recreation facility
- Whitney Oaks Association
- Whitney Oaks Subdivision
- Mandatory home owners association
- Greenbelt
Recreation
- Recreation Facilities
- Fitness Center
- Community Pool
Additional Features
- Community Barbecue Grill
- Gated Community
Map
Home Values in the Area
Average Home Value in this Area
Tax History
| Year | Tax Paid | Tax Assessment Tax Assessment Total Assessment is a certain percentage of the fair market value that is determined by local assessors to be the total taxable value of land and additions on the property. | Land | Improvement |
|---|---|---|---|---|
| 2025 | $15,579 | $1,480,000 | $400,000 | $1,080,000 |
| 2023 | $15,579 | $966,011 | $227,563 | $738,448 |
| 2022 | $12,275 | $947,070 | $223,101 | $723,969 |
| 2021 | $12,099 | $928,501 | $218,727 | $709,774 |
| 2020 | $12,032 | $918,982 | $216,485 | $702,497 |
| 2019 | $11,828 | $900,964 | $212,241 | $688,723 |
| 2018 | $11,506 | $883,299 | $208,080 | $675,219 |
| 2017 | $11,473 | $865,980 | $204,000 | $661,980 |
| 2016 | $11,160 | $849,137 | $258,883 | $590,254 |
| 2015 | $10,994 | $836,383 | $254,995 | $581,388 |
| 2014 | $9,196 | $680,575 | $180,817 | $499,758 |
Property History
| Date | Event | Price | List to Sale | Price per Sq Ft | Prior Sale |
|---|---|---|---|---|---|
| 11/10/2025 11/10/25 | For Sale | $1,585,000 | 0.0% | $378 / Sq Ft | |
| 11/03/2025 11/03/25 | Off Market | $1,585,000 | -- | -- | |
| 08/20/2025 08/20/25 | For Sale | $1,585,000 | +7.1% | $378 / Sq Ft | |
| 07/03/2024 07/03/24 | Sold | $1,480,000 | +2.8% | $353 / Sq Ft | View Prior Sale |
| 06/07/2024 06/07/24 | Pending | -- | -- | -- | |
| 04/15/2024 04/15/24 | For Sale | $1,440,000 | +8.7% | $344 / Sq Ft | |
| 03/17/2023 03/17/23 | Sold | $1,325,000 | -5.0% | $316 / Sq Ft | View Prior Sale |
| 02/09/2023 02/09/23 | Pending | -- | -- | -- | |
| 01/13/2023 01/13/23 | For Sale | $1,395,000 | +64.3% | $333 / Sq Ft | |
| 06/10/2016 06/10/16 | Sold | $849,000 | -5.6% | $203 / Sq Ft | View Prior Sale |
| 05/07/2016 05/07/16 | Pending | -- | -- | -- | |
| 02/23/2016 02/23/16 | For Sale | $899,000 | +9.6% | $215 / Sq Ft | |
| 05/02/2014 05/02/14 | Sold | $820,000 | -3.5% | $196 / Sq Ft | View Prior Sale |
| 04/08/2014 04/08/14 | Pending | -- | -- | -- | |
| 03/27/2014 03/27/14 | For Sale | $849,900 | -- | $203 / Sq Ft |
Purchase History
| Date | Type | Sale Price | Title Company |
|---|---|---|---|
| Grant Deed | $1,480,000 | Placer Title | |
| Interfamily Deed Transfer | -- | First American Title Company | |
| Interfamily Deed Transfer | -- | Flrst American Title Company | |
| Interfamily Deed Transfer | -- | Fidelity National Title Co | |
| Grant Deed | $849,000 | Fidelity National Title Co | |
| Grant Deed | $820,000 | Old Republic Title Company | |
| Quit Claim Deed | $677,500 | None Available | |
| Trustee Deed | $625,000 | Landsafe | |
| Interfamily Deed Transfer | -- | Alliance Title Company | |
| Grant Deed | $1,225,000 | First American Title | |
| Grant Deed | $120,000 | First American Title Ins Co |
Mortgage History
| Date | Status | Loan Amount | Loan Type |
|---|---|---|---|
| Open | $1,480,000 | VA | |
| Previous Owner | $510,000 | New Conventional | |
| Previous Owner | $417,000 | New Conventional | |
| Previous Owner | $656,000 | Adjustable Rate Mortgage/ARM | |
| Previous Owner | $279,488 | Stand Alone Refi Refinance Of Original Loan | |
| Previous Owner | $980,000 | Fannie Mae Freddie Mac |
Source: MetroList
MLS Number: 225108733
APN: 374-160-003
- 2805 Sitka Dr
- 2596 Clubhouse Dr W
- 2511 Sasparilla Ct
- 4362 Newland Heights Dr
- 4087 Coldwater Dr
- 4150 Tahoe Vista Dr
- 4127 Tahoe Vista Dr
- 4000 Coldwater Dr
- 4834 Blaydon Rd
- 3705 Abby Ct
- 913 Rustic Elm Ct
- 5038 Concord Rd
- 5117 Camden Rd
- 3710 Clover Valley Rd
- 3962 Rawhide Rd
- 5112 Stratton Ct
- 2145 Hanover Place
- 5025 Bradford Dr
- 716 Chesterfield Way
- 3563 Creekwood Dr
- 3004 Fox Hill Dr
- 5057 Concord Rd
- 3220 Santa fe Way
- 5740 River Run Cir
- 3420 Midas Ave
- 101 Gold Cir
- 5801 Little Rock Rd
- 2301 Sunset Blvd
- 2121 Sunset Blvd
- 5002 Jewel St
- 101 Coppervale Cir
- 6122 Plaza Loop
- 3339 Marlee Way
- 1150 Whitney Ranch Pkwy
- 3300 Parkside Dr
- 5415 S Grove St
- 2500 Chalmette Ct
- 6201 West Oaks Blvd
- 5795 Springview Dr
- 1347 Rose Bouquet Dr
