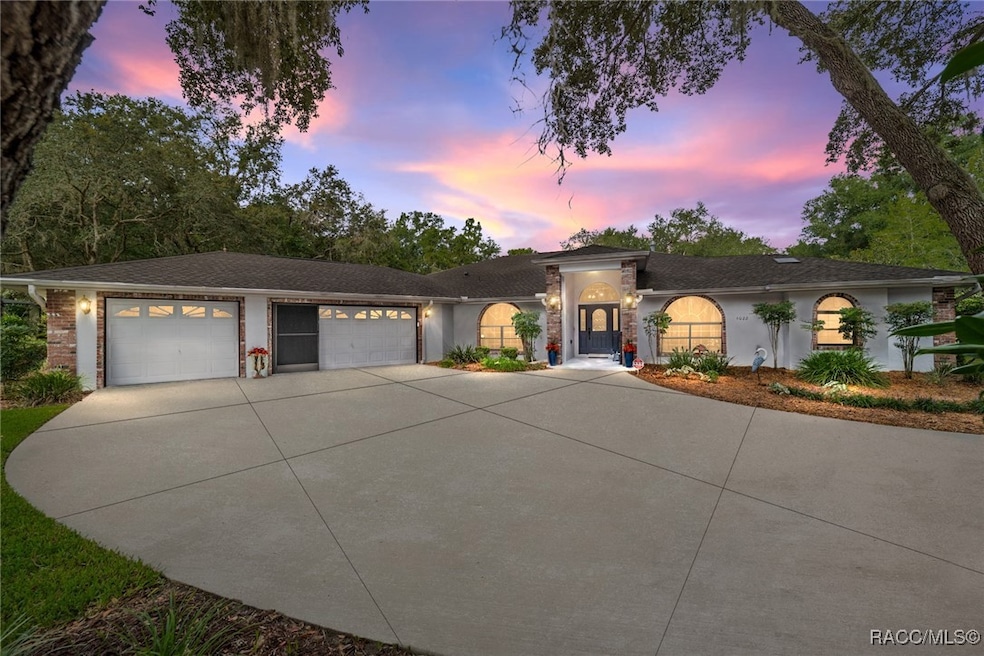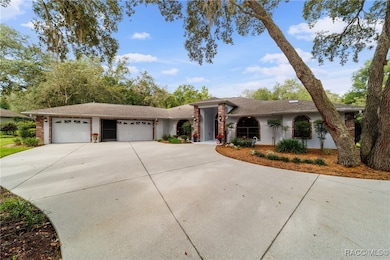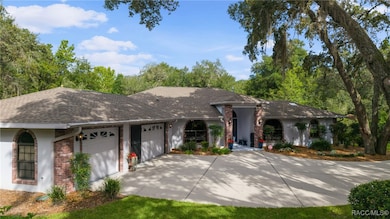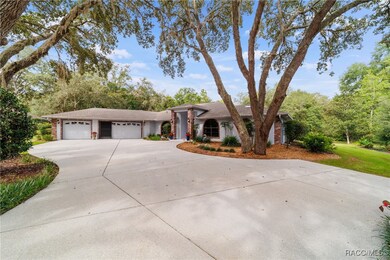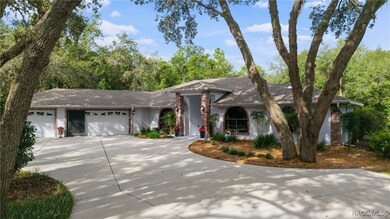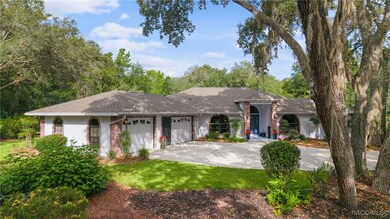
4022 N Baywood Dr Hernando, FL 34442
Estimated payment $3,656/month
Highlights
- In Ground Pool
- Skylights
- Bay Window
- Updated Kitchen
- 3 Car Attached Garage
- Walk-In Closet
About This Home
Tucked away on nearly an acre in the prestigious Fairview Estates of Citrus Hills, this beautifully updated 3-bedroom, 2.5-bath estate with a versatile flex room and 3-car garage offers a seamless blend of comfort, sophistication, and Florida lifestyle. Spanning 2,653 square feet, the home welcomes you with soaring ceilings, abundant natural light, and a warm, open layout perfect for both quiet living and vibrant entertaining. A gracious double-door entry opens to a flexible space ideal for a home office, formal sitting area, or creative studio. Just beyond, the spacious great room features a cozy gas fireplace, custom TV mount, and multiple sliding glass doors that invite the outdoors in. Thoughtful touches like luxury vinyl plank flooring, crown molding, ceiling fans, and French doors elevate every corner of the interior. The heart of the home is the stunning, gourmet kitchen—anchored by a gleaming quartz island and equipped with stainless steel KitchenAid appliances, soft-close painted cabinetry, under-cabinet lighting, and a skylight that bathes the space in natural sunshine. A walk-in pantry and a wraparound dining nook with a chandelier and picture windows provide both function and flair, with direct access to the lanai for effortless indoor-outdoor dining. The primary suite is a true retreat, offering double-door entry, high ceilings, four windows—including two with custom stained glass—sliding door access to the lanai, and dual walk-in closets with built-in storage. The spa-inspired en suite bath features his-and-her sinks, a vanity area, walk-in tile shower with built-in bench, luxurious jetted soaking tub, a skylight, and private water closet with additional cabinetry. Split from the owner's wing, the two guest bedrooms each offer LVP flooring, ceiling fans, generous closets, and unique architectural details like window seating and direct lanai access. The full guest bath includes a tiled tub/shower combination, single sink vanity, and convenient entry from the pool area. A half bath and well-equipped laundry room with upper and lower cabinetry, utility sink, and window with a pocket door add to the home’s efficiency. Step outside to a fully pavered, screened lanai with ceiling fan and a sparkling electric-heated, saltwater pool nestled beneath a birdcage enclosure. The meticulously landscaped backyard is a tropical escape, complete with banana, tangerine, pineapple, and mulberry trees, motion-activated lighting, and a full-size shed with garage-style and walk-in entry. The three-car garage is finished with a ceiling fan, screened doors, utility sink, side entry to the yard, and windows for natural light. Additional upgrades include tinted windows throughout, a security system with a Ring camera, water softener, updated bathroom fans and heaters. The freshly painted front door and entryway are framed by blooming crepe myrtles that welcome you home. Don't miss the chance to make this house your next home!
Listing Agent
On Top of the World Real Estate of Marion LLC License #3371703 Listed on: 07/21/2025
Home Details
Home Type
- Single Family
Est. Annual Taxes
- $4,020
Year Built
- Built in 1998
Lot Details
- 0.97 Acre Lot
- Partially Fenced Property
- Cleared Lot
- Landscaped with Trees
- Property is zoned LDR,R1
HOA Fees
- $6 Monthly HOA Fees
Parking
- 3 Car Attached Garage
- Driveway
Home Design
- Block Foundation
- Slab Foundation
- Shingle Roof
- Asphalt Roof
- Stucco
Interior Spaces
- 2,653 Sq Ft Home
- 1-Story Property
- Skylights
- Gas Fireplace
- Bay Window
- Sliding Doors
- Luxury Vinyl Plank Tile Flooring
- Laundry in unit
Kitchen
- Updated Kitchen
- Oven
- Electric Cooktop
- Dishwasher
Bedrooms and Bathrooms
- 3 Bedrooms
- Walk-In Closet
- Dual Sinks
- Garden Bath
Pool
- In Ground Pool
- Saltwater Pool
- Screen Enclosure
Schools
- Central Ridge Elementary School
- Citrus Springs Middle School
- Lecanto High School
Utilities
- Central Heating and Cooling System
- Heat Pump System
- Septic Tank
Community Details
- Fairview Estates Poa, Phone Number (352) 746-6770
- Citrus Hills Fairview Estates Subdivision
Map
Home Values in the Area
Average Home Value in this Area
Tax History
| Year | Tax Paid | Tax Assessment Tax Assessment Total Assessment is a certain percentage of the fair market value that is determined by local assessors to be the total taxable value of land and additions on the property. | Land | Improvement |
|---|---|---|---|---|
| 2024 | $2,578 | $309,468 | -- | -- |
| 2023 | $2,578 | $204,316 | $0 | $0 |
| 2022 | $2,477 | $198,365 | $0 | $0 |
| 2021 | $2,385 | $192,587 | $0 | $0 |
| 2020 | $2,286 | $256,150 | $15,650 | $240,500 |
| 2019 | $2,257 | $233,504 | $13,800 | $219,704 |
| 2018 | $2,231 | $215,019 | $12,000 | $203,019 |
| 2017 | $2,225 | $178,449 | $14,960 | $163,489 |
| 2016 | $2,253 | $174,779 | $21,440 | $153,339 |
| 2015 | $2,284 | $173,395 | $21,440 | $151,955 |
| 2014 | $2,346 | $172,671 | $22,897 | $149,774 |
Property History
| Date | Event | Price | Change | Sq Ft Price |
|---|---|---|---|---|
| 07/25/2025 07/25/25 | Pending | -- | -- | -- |
| 07/21/2025 07/21/25 | For Sale | $599,000 | +23.5% | $226 / Sq Ft |
| 05/30/2023 05/30/23 | Sold | $485,000 | -7.6% | $183 / Sq Ft |
| 04/15/2023 04/15/23 | Pending | -- | -- | -- |
| 03/06/2023 03/06/23 | For Sale | $525,000 | -- | $198 / Sq Ft |
Purchase History
| Date | Type | Sale Price | Title Company |
|---|---|---|---|
| Warranty Deed | $485,000 | First International Title | |
| Interfamily Deed Transfer | -- | -- | |
| Deed | $100 | -- | |
| Interfamily Deed Transfer | -- | -- | |
| Deed | $16,500 | -- |
Similar Homes in Hernando, FL
Source: REALTORS® Association of Citrus County
MLS Number: 846535
APN: 19E-18S-17-0010-000J0-0190
- 3857 N Baywood Dr
- 4165 N Indianriver Dr
- 4213 N Baywood Dr
- 4254 N Baywood Dr
- 4070 N Forest Lake Dr
- 1414 E Tradewind Dr
- 1681 E Evelyn St
- 4198 N Longvalley Rd
- 3946 N Longvalley Rd
- 4314 N Indianhead Rd
- 1691 E Sheridan Ln
- 1185 E Getty Ln
- 4724 N Forest Lake Dr
- 938 E Nicholas St
- 1733 E Humphrey Ln
- 3523 N Tyrone Ave
- 4357 N Indianhead Rd
- 3209 N Bonnie Point
- 3617 N Annapolis Ave
- 765 E Whitecloud Ln
- 3499 N Vonnegut Point
- 3499 N Vonnegut Point
- 586 W Twisted Oaks Dr
- 30 N Osceola St
- 1761 N Annapolis Ave
- 760 W Barrymore Dr
- 791 E Hartford St Unit 1B
- 791 E Hartford St
- 15 S Desoto St
- 35 S Osceola St
- 743 E Ireland Ct
- 340 E Glassboro Ct Unit Bldg 19-5A
- 340 E Glassboro Ct
- 300 E Glassboro Ct Unit 2A
- 385 E Hartford St Unit 8-A
- 333 E Hartford St Unit 5A
- 34 S Lee St
- 115 E Hartford St
- 768 E Jenkins Ct
- 62 S Davis St
