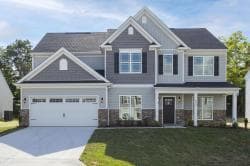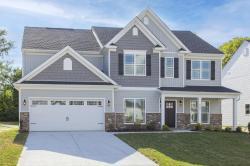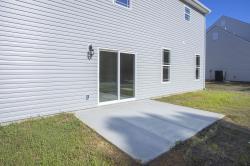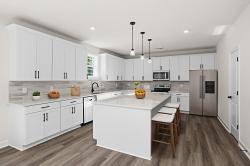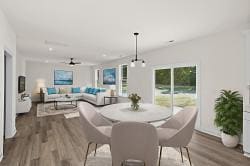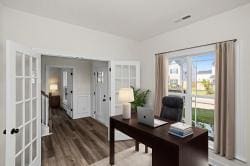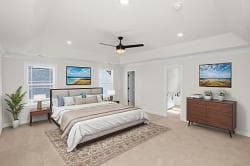
Estimated payment $3,559/month
Highlights
- New Construction
- Craftsman Architecture
- Loft
- Primary Bedroom Suite
- Main Floor Bedroom
- High Ceiling
About This Home
The Colebrooke by West Homes offers over 2,900 sq. ft. of versatile living space with five bedrooms and three full baths, making it an ideal choice for families of all sizes. The open-concept kitchen features a large island for casual dining and meal prep, flowing into the main living areas for easy entertaining. A first-floor flex room adds versatility, while a bedroom and full bath on the main level create the perfect setup for guests or multi-generational living. Upstairs, a spacious loft provides even more gathering space, and the luxurious primary suite includes a walk-in closet and a bath with dual vanities and the option of a soaking tub with separate shower. To make the home truly your own, The Colebrooke offers a wide range of available upgrades—including a drop zone in the mudroom, side-entry garage, study in place of a bedroom, built-in double ovens with cooktop, staggered cabinets, fireplaces, double bowl vanities, tray ceiling in the primary suite, and multiple luxury bath layouts. Designed with both comfort and flexibility in mind, the Colebrooke delivers modern living at its best.
Sales Office
All tours are by appointment only. Please contact sales office to schedule.
Home Details
Home Type
- Single Family
Lot Details
- Private Yard
- Lawn
HOA Fees
- $25 Monthly HOA Fees
Parking
- 2 Car Attached Garage
- Front Facing Garage
Home Design
- New Construction
- Craftsman Architecture
Interior Spaces
- 2-Story Property
- Tray Ceiling
- High Ceiling
- Fireplace
- Mud Room
- Great Room
- Combination Kitchen and Dining Room
- Loft
- Flex Room
Kitchen
- Breakfast Area or Nook
- Eat-In Kitchen
- Breakfast Bar
- Double Oven
- Dishwasher
- Stainless Steel Appliances
- Kitchen Island
- Granite Countertops
- Disposal
Bedrooms and Bathrooms
- 5 Bedrooms
- Main Floor Bedroom
- Primary Bedroom Suite
- Walk-In Closet
- 3 Full Bathrooms
- Dual Vanity Sinks in Primary Bathroom
- Secondary Bathroom Double Sinks
- Private Water Closet
- Soaking Tub
- Bathtub with Shower
- Walk-in Shower
Laundry
- Laundry Room
- Laundry on upper level
- Washer and Dryer Hookup
Outdoor Features
- Front Porch
Utilities
- Central Heating and Cooling System
- SEER Rated 14+ Air Conditioning Units
- Programmable Thermostat
- High Speed Internet
- Cable TV Available
Community Details
Overview
- Association fees include ground maintenance
Recreation
- Park
Map
Other Move In Ready Homes in Hardins Landing
About the Builder
- Hardins Landing
- 1009 Old Kedron Rd
- 0 Kedron Rd Unit RTC3047282
- 0 Kedron Rd Unit RTC2825329
- Kedron Square - The Cottage Collection
- Kedron Square
- 103 Bess
- 357 Wellows Chase
- Preston Park - Townhomes
- 0 O'Hallorn Dr
- Crystal Creek
- 0 Campbell Station Pkwy
- August Park
- August Park
- Wilkerson Place - Palmetto Series
- Wilkerson Place - Heritage Series
- Brandon Woods
- Arbor Valley
- Arbor Valley
- Emberly
