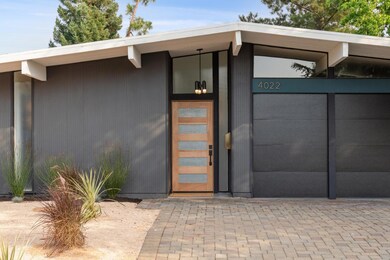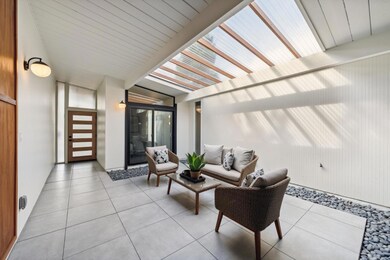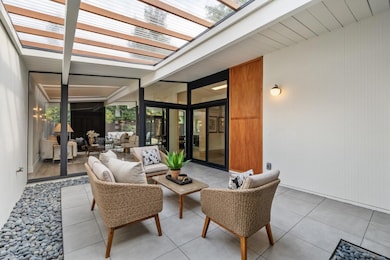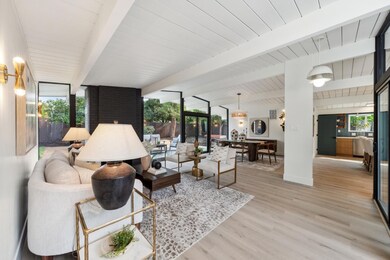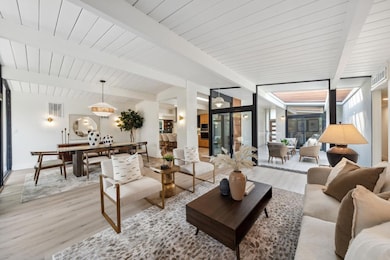
4022 Salem St Concord, CA 94521
Crestwood NeighborhoodHighlights
- Eichler Home
- Great Room
- Beamed Ceilings
- Atrium Room
- Quartz Countertops
- Balcony
About This Home
As of September 2023This exquisitely renovated Eichler home embodies the coveted mid-century modern aesthetics with all of todays luxuries. Designed by architect Claude Oakland and renovated by Foreverhome preserving the look and feel of a true Eichler. This highly desired pitched roof and atrium model is detailed with a completely remodeled kitchen, new floors, paint, light fixtures, baseboards, bathroom vanities, showers, tiling, toilets, mirrors, lighting, shower valves and trim throughout. Located on a spacious lot, this stunning mid-century modern classic with striking curb appeal features 4 spacious bedrooms, 2 bathrooms, an open atrium, and an impressive great room with tons of natural light. Meticulously and lovingly restored with the perfect balance of classic features and modern upgrades for todays lifestyle. The wow factor is immediate when you enter. Come appreciate the design and style of a Foreverhome!
Home Details
Home Type
- Single Family
Est. Annual Taxes
- $6,868
Year Built
- Built in 1965
Lot Details
- 8,250 Sq Ft Lot
- Wood Fence
- Level Lot
- Sprinkler System
- Back Yard Fenced
- Zoning described as R7
Parking
- 2 Car Garage
- On-Street Parking
- Off-Street Parking
Home Design
- Eichler Home
- Contemporary Architecture
- Slab Foundation
- Wood Frame Construction
- Bitumen Roof
Interior Spaces
- 1,811 Sq Ft Home
- 1-Story Property
- Beamed Ceilings
- Skylights
- Great Room
- Living Room with Fireplace
- Family or Dining Combination
- Atrium Room
Kitchen
- Built-In Oven
- Electric Cooktop
- Range Hood
- Microwave
- Freezer
- Ice Maker
- Dishwasher
- Kitchen Island
- Quartz Countertops
- Disposal
Flooring
- Carpet
- Laminate
- Tile
Bedrooms and Bathrooms
- 4 Bedrooms
- Walk-In Closet
- Remodeled Bathroom
- 2 Full Bathrooms
- Dual Flush Toilets
- Bathtub with Shower
- Bathtub Includes Tile Surround
- Walk-in Shower
Laundry
- Laundry Room
- Electric Dryer Hookup
Outdoor Features
- Balcony
Utilities
- Forced Air Heating and Cooling System
- Wood Insert Heater
Listing and Financial Details
- Assessor Parcel Number 115-042-003-0
Ownership History
Purchase Details
Home Financials for this Owner
Home Financials are based on the most recent Mortgage that was taken out on this home.Purchase Details
Purchase Details
Home Financials for this Owner
Home Financials are based on the most recent Mortgage that was taken out on this home.Purchase Details
Home Financials for this Owner
Home Financials are based on the most recent Mortgage that was taken out on this home.Purchase Details
Home Financials for this Owner
Home Financials are based on the most recent Mortgage that was taken out on this home.Purchase Details
Home Financials for this Owner
Home Financials are based on the most recent Mortgage that was taken out on this home.Purchase Details
Home Financials for this Owner
Home Financials are based on the most recent Mortgage that was taken out on this home.Similar Homes in Concord, CA
Home Values in the Area
Average Home Value in this Area
Purchase History
| Date | Type | Sale Price | Title Company |
|---|---|---|---|
| Grant Deed | $1,350,000 | Wfg National Title Insurance C | |
| Trustee Deed | $711,686 | Accommodation/Courtesy Recordi | |
| Interfamily Deed Transfer | -- | Alliance Title Company | |
| Grant Deed | $379,000 | Old Republic Title Company | |
| Interfamily Deed Transfer | -- | American Title Co | |
| Grant Deed | $300,000 | American Title Co | |
| Grant Deed | $225,000 | Commonwealth Land Title Co |
Mortgage History
| Date | Status | Loan Amount | Loan Type |
|---|---|---|---|
| Open | $1,000,000 | New Conventional | |
| Previous Owner | $536,000 | Negative Amortization | |
| Previous Owner | $400,000 | Unknown | |
| Previous Owner | $303,200 | Purchase Money Mortgage | |
| Previous Owner | $297,000 | Stand Alone First | |
| Previous Owner | $180,000 | Purchase Money Mortgage |
Property History
| Date | Event | Price | Change | Sq Ft Price |
|---|---|---|---|---|
| 02/04/2025 02/04/25 | Off Market | $905,000 | -- | -- |
| 09/29/2023 09/29/23 | Sold | $1,350,000 | +8.0% | $745 / Sq Ft |
| 09/19/2023 09/19/23 | Pending | -- | -- | -- |
| 09/08/2023 09/08/23 | For Sale | $1,250,000 | +38.1% | $690 / Sq Ft |
| 07/06/2023 07/06/23 | Sold | $905,000 | -4.6% | $500 / Sq Ft |
| 06/14/2023 06/14/23 | Pending | -- | -- | -- |
| 05/31/2023 05/31/23 | Price Changed | $949,000 | -4.6% | $524 / Sq Ft |
| 05/10/2023 05/10/23 | For Sale | $995,000 | -- | $549 / Sq Ft |
Tax History Compared to Growth
Tax History
| Year | Tax Paid | Tax Assessment Tax Assessment Total Assessment is a certain percentage of the fair market value that is determined by local assessors to be the total taxable value of land and additions on the property. | Land | Improvement |
|---|---|---|---|---|
| 2024 | $6,868 | $1,350,000 | $700,000 | $650,000 |
| 2023 | $6,868 | $538,136 | $205,879 | $332,257 |
| 2022 | $6,774 | $527,586 | $201,843 | $325,743 |
| 2021 | $6,605 | $517,242 | $197,886 | $319,356 |
| 2019 | $6,478 | $501,902 | $192,017 | $309,885 |
| 2018 | $6,231 | $492,061 | $188,252 | $303,809 |
| 2017 | $6,023 | $482,413 | $184,561 | $297,852 |
| 2016 | $5,856 | $472,955 | $180,943 | $292,012 |
| 2015 | $5,444 | $435,000 | $166,423 | $268,577 |
| 2014 | $4,908 | $387,500 | $148,250 | $239,250 |
Agents Affiliated with this Home
-
Bryan Holmes

Seller's Agent in 2023
Bryan Holmes
Compass
(510) 508-4008
2 in this area
17 Total Sales
-
Ann Beetham

Seller's Agent in 2023
Ann Beetham
Coldwell Banker Bartels
(510) 367-5221
1 in this area
31 Total Sales
-
Russ Rino

Buyer's Agent in 2023
Russ Rino
BHHS Drysdale
(408) 929-7466
1 in this area
26 Total Sales
Map
Source: MLSListings
MLS Number: ML81940830
APN: 115-042-003-0
- 4003 Santa fe Ct
- 4067 Lillian Dr
- 4081 Clayton Rd Unit 202
- 4081 Clayton Rd Unit 328
- 4081 Clayton Rd Unit 137
- 4081 Clayton Rd Unit 232
- 1616 Lindbergh Dr
- 4260 Clayton Rd Unit 39
- 1622 Placer Dr
- 1693 Greentree Dr
- 3901 Clayton Rd Unit 8
- 1591 Glazier Dr
- 1382 Cobblestone Ct
- 1361 Cape Cod Way
- 3920 Joan Ave
- 4273 Glazier Ct
- 1691 Woodcrest Dr
- 4285 Carter Ct
- 4218 Cobblestone Dr
- 3641 Clayton Rd Unit 32

