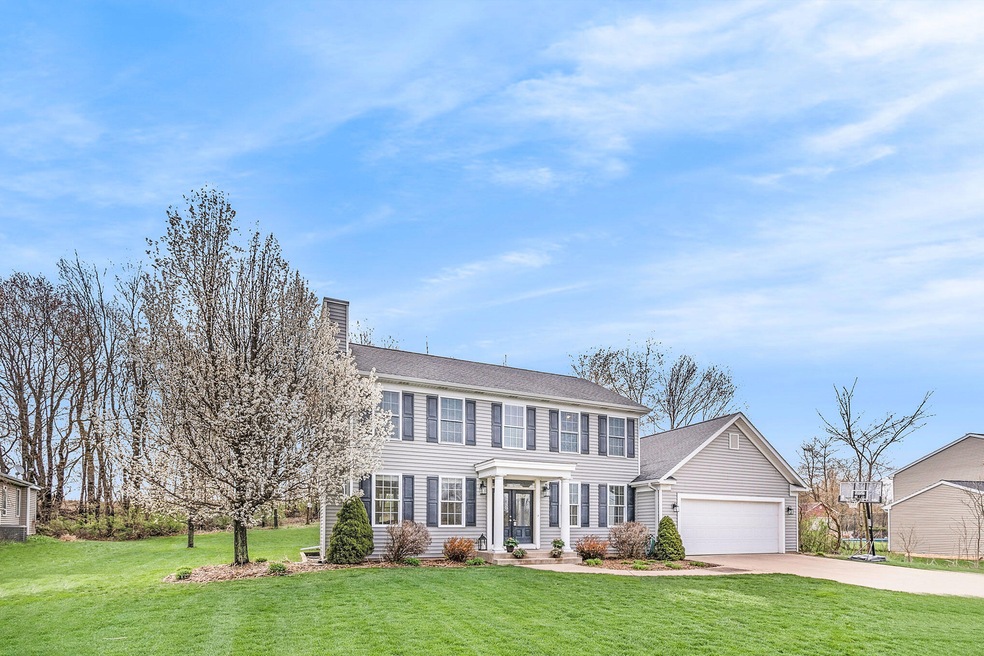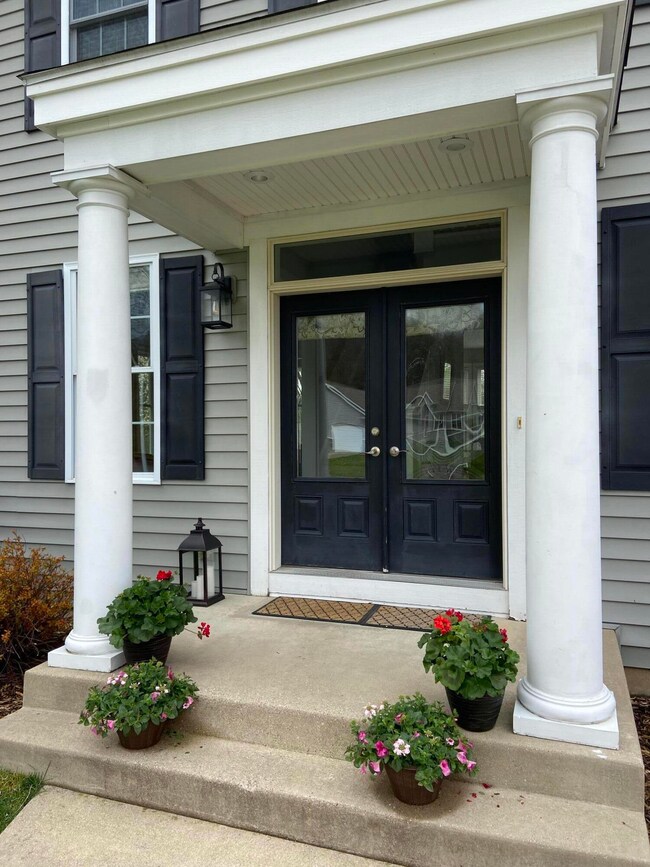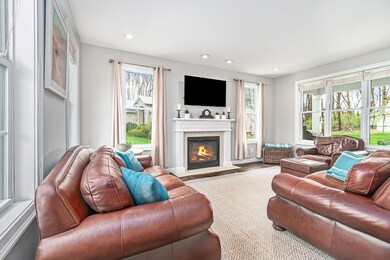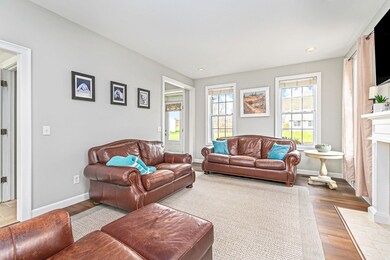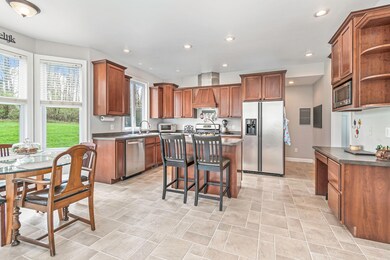
4022 Stone Mountain Dr Unit 36 Kalamazoo, MI 49009
Estimated Value: $396,000 - $406,000
Highlights
- Traditional Architecture
- Cul-De-Sac
- 2 Car Attached Garage
- Mud Room
- Porch
- Eat-In Kitchen
About This Home
As of June 2022OPEN HOUSE Wed, 5/11, 4:30-6:00 PM. Step through the double entry doors into this charming two story located on a quiet cul-de-sac. Tall windows throughout create a bright main floor living room with gas fireplace, an adjacent dining room or office with wainscoting and newer laminate floors. Eat in kitchen with bay windows, center island, stainless appliances including gas range. Walk out to the covered porch and patio with brick pavers perfect for a summer BBQ. Upstairs has a large primary suite with cathedral ceilings, walk-in closet and neutral bath featuring dual-head shower. Two additional good size bedrooms share a full bath with double vanity. The lower level with large daylight windows is finished for additional living space with laminate flooring and plumbed for a future bathroom. Main floor laundry with storage and pantry, a drop zone, bonus space in the garage for storage or workshop, in-ground sprinkling, new water heater and Otsego schools are additional items that make this home a great choice. Looking for a home that is conveniently located but love a natural, wooded setting? This is for you!
Last Agent to Sell the Property
eXp Realty LLC License #6504275828 Listed on: 05/09/2022

Home Details
Home Type
- Single Family
Est. Annual Taxes
- $3,223
Year Built
- Built in 2006
Lot Details
- 0.28 Acre Lot
- Lot Dimensions are 101.86 x 117.94
- Cul-De-Sac
- Shrub
- Sprinkler System
- Garden
HOA Fees
- $28 Monthly HOA Fees
Parking
- 2 Car Attached Garage
- Garage Door Opener
Home Design
- Traditional Architecture
- Slab Foundation
- Composition Roof
- Vinyl Siding
Interior Spaces
- 2,815 Sq Ft Home
- 2-Story Property
- Built-In Desk
- Ceiling Fan
- Gas Log Fireplace
- Low Emissivity Windows
- Window Treatments
- Bay Window
- Mud Room
- Family Room with Fireplace
- Laminate Flooring
- Basement Fills Entire Space Under The House
Kitchen
- Eat-In Kitchen
- Range
- Microwave
- Dishwasher
- Kitchen Island
- Disposal
Bedrooms and Bathrooms
- 3 Bedrooms
Laundry
- Laundry on main level
- Dryer
- Washer
Outdoor Features
- Patio
- Porch
Utilities
- Forced Air Heating and Cooling System
- Heating System Uses Natural Gas
- Natural Gas Water Heater
- Water Softener is Owned
- High Speed Internet
- Cable TV Available
Community Details
- $1,000 HOA Transfer Fee
- Association Phone (269) 353-5732
- Savannah Subdivision
Ownership History
Purchase Details
Home Financials for this Owner
Home Financials are based on the most recent Mortgage that was taken out on this home.Purchase Details
Home Financials for this Owner
Home Financials are based on the most recent Mortgage that was taken out on this home.Similar Homes in the area
Home Values in the Area
Average Home Value in this Area
Purchase History
| Date | Buyer | Sale Price | Title Company |
|---|---|---|---|
| Miner John | $369,000 | Chicago Title | |
| Triemstra Brian C | $33,000 | -- |
Mortgage History
| Date | Status | Borrower | Loan Amount |
|---|---|---|---|
| Previous Owner | Triemstra Brian C | $177,500 | |
| Previous Owner | Tricmstra Brian C | $192,000 | |
| Previous Owner | Triemstra Brian C | $270,767 | |
| Previous Owner | Trimestra Brian C | $28,200 |
Property History
| Date | Event | Price | Change | Sq Ft Price |
|---|---|---|---|---|
| 06/09/2022 06/09/22 | Sold | $369,000 | +7.3% | $131 / Sq Ft |
| 05/11/2022 05/11/22 | Pending | -- | -- | -- |
| 05/09/2022 05/09/22 | For Sale | $344,000 | -- | $122 / Sq Ft |
Tax History Compared to Growth
Tax History
| Year | Tax Paid | Tax Assessment Tax Assessment Total Assessment is a certain percentage of the fair market value that is determined by local assessors to be the total taxable value of land and additions on the property. | Land | Improvement |
|---|---|---|---|---|
| 2024 | $1,826 | $176,100 | $0 | $0 |
| 2023 | $1,741 | $162,100 | $0 | $0 |
| 2022 | $3,367 | $131,500 | $0 | $0 |
| 2021 | $3,222 | $122,100 | $0 | $0 |
| 2020 | $3,040 | $118,100 | $0 | $0 |
| 2019 | $2,933 | $116,300 | $0 | $0 |
| 2018 | $2,866 | $98,600 | $0 | $0 |
| 2017 | $0 | $98,600 | $0 | $0 |
| 2016 | -- | $96,000 | $0 | $0 |
| 2015 | -- | $79,700 | $6,600 | $73,100 |
| 2014 | -- | $79,700 | $0 | $0 |
Agents Affiliated with this Home
-
Kelli Scheffers

Seller's Agent in 2022
Kelli Scheffers
eXp Realty LLC
(269) 377-4761
51 in this area
187 Total Sales
-
Tami Koning
T
Seller Co-Listing Agent in 2022
Tami Koning
eXp Realty LLC
(269) 720-2847
19 in this area
96 Total Sales
-
Kathy King

Buyer's Agent in 2022
Kathy King
Chuck Jaqua, REALTOR
(269) 207-2897
4 in this area
68 Total Sales
Map
Source: Southwestern Michigan Association of REALTORS®
MLS Number: 22016802
APN: 05-03-451-051
- 3485-3487 Irongate Ct
- 3441-3443 Irongate Ct
- 4034 N 9th Street & Vl W Gh Ave
- 4034 N 9th St
- 6847 Northstar Ave
- 6420 Breezy Point Ln
- 6112 Old Log Trail
- 2696 Stone Valley Ln
- 2681 W Port Dr
- 5405 Harborview Pass
- 2637 Piers End Ln
- 5339 Harborview Pass
- 1205 Bunkerhill Dr
- 934 N 7th St
- 1537 N Village Cir
- 1535 N Village Cir
- 1533 N Village Cir
- 1531 N Village Cir
- 1423 N Village Cir
- 1421 N Village Cir
- 4022 Stone Mountain Dr Unit 36
- 4050 Stone Mountain Dr Unit 37
- 3996 Marietta Cir Unit 35
- 3994 Marietta Cir Unit 34
- 4019 Stone Mountain Dr Unit 39
- 4049 Stone Mountain Dr Unit 38
- 3992 Marietta Cir Unit 33
- 3985 Stone Mountain Dr Unit 40
- 3986 Marietta Cir Unit 30
- 3990 Marietta Cir
- 3988 Marietta Cir Unit 32
- 3927 Old Savannah Dr Unit 27
- 3897 Old Savannah Dr Unit 26
- 3869 Old Savannah Dr Unit 25
- 3839 Old Savannah Dr Unit 22
- 3780 Old Savannah Dr Unit 29
- 3805 Old Savannah Dr Unit 23
- 3775 Old Savannah Dr Unit 22
- 4035 N 8th St
- 3710 Old Savannah Dr Unit 28
