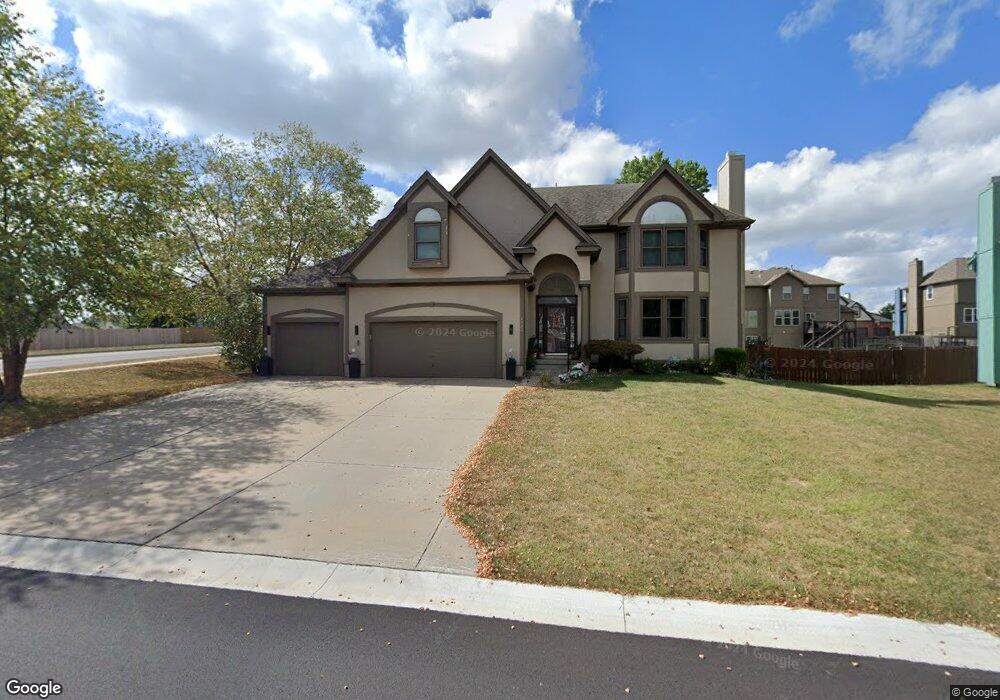4022 SW Flintrock Dr Lees Summit, MO 64082
Estimated Value: $530,000 - $541,000
4
Beds
5
Baths
3,523
Sq Ft
$152/Sq Ft
Est. Value
About This Home
This home is located at 4022 SW Flintrock Dr, Lees Summit, MO 64082 and is currently estimated at $535,449, approximately $151 per square foot. 4022 SW Flintrock Dr is a home located in Jackson County with nearby schools including Summit Pointe Elementary School, Summit Lakes Middle School, and Lee's Summit West High School.
Ownership History
Date
Name
Owned For
Owner Type
Purchase Details
Closed on
Apr 18, 2008
Sold by
Reynolds Charles D and Reynolds Lori L
Bought by
Reynolds Family Trust
Current Estimated Value
Purchase Details
Closed on
May 10, 2005
Sold by
Mcgovern Builders Inc
Bought by
Reynolds Charled D and Reynolds Lori L
Home Financials for this Owner
Home Financials are based on the most recent Mortgage that was taken out on this home.
Original Mortgage
$246,000
Interest Rate
5.37%
Mortgage Type
Fannie Mae Freddie Mac
Purchase Details
Closed on
Nov 1, 2004
Sold by
Stoney Creek Development Llc
Bought by
Mcgovern Builders Inc
Home Financials for this Owner
Home Financials are based on the most recent Mortgage that was taken out on this home.
Original Mortgage
$255,770
Interest Rate
5.66%
Mortgage Type
Purchase Money Mortgage
Create a Home Valuation Report for This Property
The Home Valuation Report is an in-depth analysis detailing your home's value as well as a comparison with similar homes in the area
Home Values in the Area
Average Home Value in this Area
Purchase History
| Date | Buyer | Sale Price | Title Company |
|---|---|---|---|
| Reynolds Family Trust | -- | None Available | |
| Reynolds Charled D | -- | Coffelt Land Title Inc | |
| Mcgovern Builders Inc | -- | Coffelt Land Title Inc |
Source: Public Records
Mortgage History
| Date | Status | Borrower | Loan Amount |
|---|---|---|---|
| Previous Owner | Reynolds Charled D | $246,000 | |
| Previous Owner | Mcgovern Builders Inc | $255,770 |
Source: Public Records
Tax History Compared to Growth
Tax History
| Year | Tax Paid | Tax Assessment Tax Assessment Total Assessment is a certain percentage of the fair market value that is determined by local assessors to be the total taxable value of land and additions on the property. | Land | Improvement |
|---|---|---|---|---|
| 2025 | $6,563 | $86,439 | $15,799 | $70,640 |
| 2024 | $6,563 | $90,896 | $15,270 | $75,626 |
| 2023 | $6,516 | $90,896 | $15,270 | $75,626 |
| 2022 | $5,276 | $65,360 | $8,386 | $56,974 |
| 2021 | $5,385 | $65,360 | $8,386 | $56,974 |
| 2020 | $5,441 | $65,390 | $8,386 | $57,004 |
| 2019 | $5,292 | $65,390 | $8,386 | $57,004 |
| 2018 | $1,632,186 | $56,911 | $7,299 | $49,612 |
| 2017 | $4,963 | $56,911 | $7,299 | $49,612 |
| 2016 | $4,947 | $56,145 | $8,246 | $47,899 |
| 2014 | $5,146 | $57,257 | $7,448 | $49,809 |
Source: Public Records
Map
Nearby Homes
- Serenade Plan at Stoney Creek - Bliss Collection
- Oasis Plan at Stoney Creek - Bliss Collection
- Devotion Plan at Stoney Creek - Bliss Collection
- Brookside Plan at Stoney Creek - Premier Collection
- Serenity Plan at Stoney Creek - Bliss Collection
- Avalon Plan at Stoney Creek - Premier Collection
- Harmony Plan at Stoney Creek - Bliss Collection
- 1937 SW Merryman Dr
- Lexington Plan at Stoney Creek - Premier Collection
- Crestwood Plan at Stoney Creek - Premier Collection
- 1520 SW 41st St
- 4104 SW Flintrock Dr
- 3940 SW Flintrock Dr
- 4120 SW Flintrock Dr
- 3932 SW Flintrock Dr
- 3925 SW Flintrock Dr
- 3916 SW Flintrock Dr
- 3917 SW Flintrock Dr
- 3904 SW Flintrock Dr
- Heather Plan at Napa Valley
- 4018 SW Flintrock Dr
- 1500 SW 41st St
- 4100 SW Flintrock Dr
- 1504 SW 41st Cir
- 1504 SW 41st St
- 4029 SW Flintrock Dr
- 1408 SW 41st Cir
- 4014 SW Flintrock Dr
- 1508 SW 41st St
- 1508 SW 41st St
- 4025 SW Flintrock Dr
- 4101 SW Flintrock Dr
- 1501 SW 41st St
- 1505 SW 41st St
- 4012 SW Flintrock Dr
- 1404 SW 41st Cir
- 4021 SW Flintrock Dr
- 1509 SW 41st St
- 1512 SW 41st St
- 1409 SW 41st Cir
