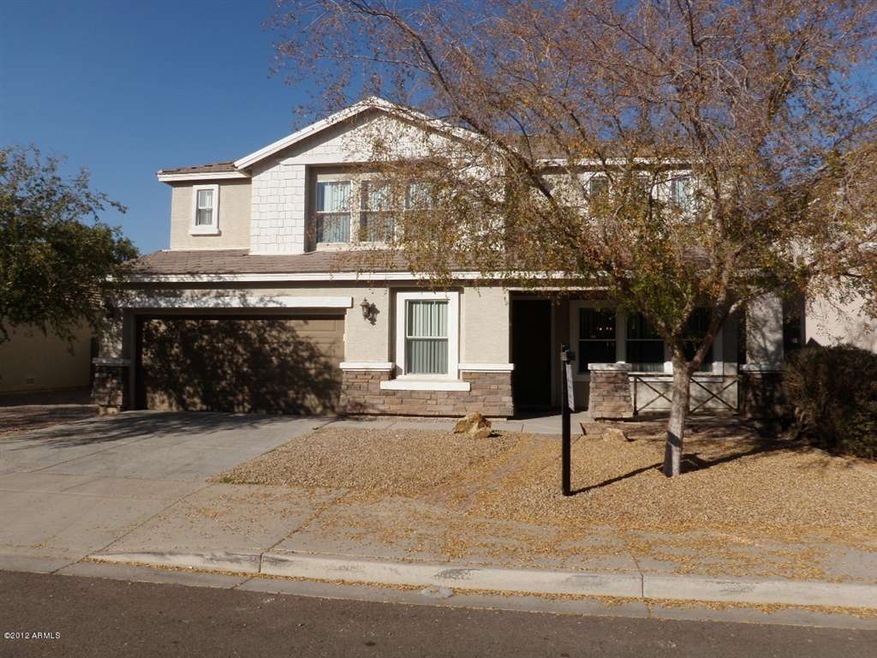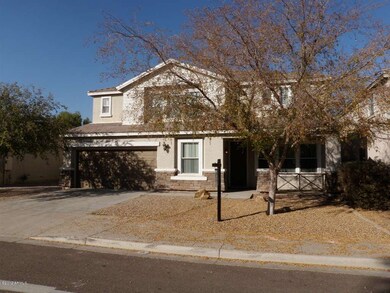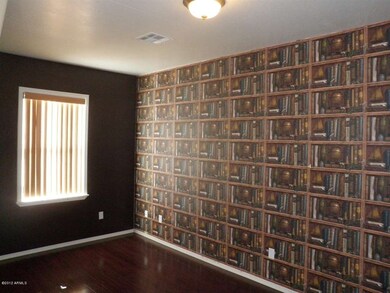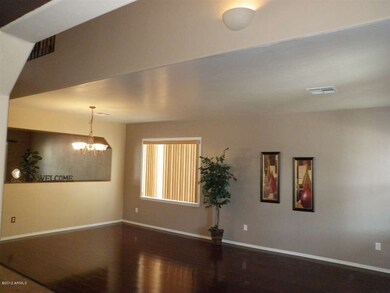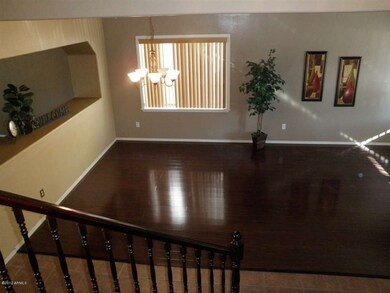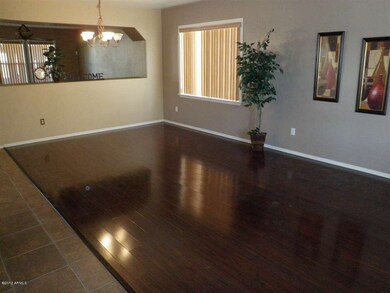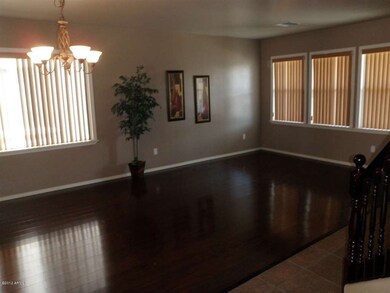
4022 W Vineyard Rd Phoenix, AZ 85041
Laveen NeighborhoodHighlights
- Private Pool
- RV Gated
- Vaulted Ceiling
- Phoenix Coding Academy Rated A
- Fireplace in Primary Bedroom
- Wood Flooring
About This Home
As of July 2016MOTIVATED SELLER. TRADITIONAL SALE, Quick Response, Quick Close!! This home is sure to please! Open and spacious, you will be greeted with a private den off the main entrance and beautiful wood floors in front living areas. The large kitchen has a breakfast island, plenty of cabinets, and opens to the family room. Escape to the master bedroom and cozy up to the fireplace. Take time to hang out with the kids in the giant loft area perfect for a childrens retreat. Plenty of room for the whole family. The backyard oasis is complete with a pool and rock waterfall, built in covered BBQ area includes a fridge and fryer. BRING ALL OFFERS!! Fantastic MOVE-IN-READY
Last Agent to Sell the Property
The Property Boutique License #BR582947000 Listed on: 12/08/2012
Last Buyer's Agent
David Ibbotson
HomeSmart License #SA643232000

Home Details
Home Type
- Single Family
Est. Annual Taxes
- $1,629
Year Built
- Built in 2001
Lot Details
- 7,106 Sq Ft Lot
- Block Wall Fence
- Front and Back Yard Sprinklers
- Grass Covered Lot
Parking
- 3 Car Garage
- RV Gated
Home Design
- Wood Frame Construction
- Tile Roof
- Stucco
Interior Spaces
- 3,330 Sq Ft Home
- 2-Story Property
- Vaulted Ceiling
- Laundry in unit
Kitchen
- Eat-In Kitchen
- Dishwasher
- Kitchen Island
Flooring
- Wood
- Carpet
- Tile
Bedrooms and Bathrooms
- 4 Bedrooms
- Fireplace in Primary Bedroom
- Walk-In Closet
- Primary Bathroom is a Full Bathroom
- 2.5 Bathrooms
- Dual Vanity Sinks in Primary Bathroom
- Hydromassage or Jetted Bathtub
- Bathtub With Separate Shower Stall
Outdoor Features
- Private Pool
- Covered patio or porch
- Outdoor Storage
- Built-In Barbecue
- Playground
Schools
- Laveen Elementary School
- Vista Del Sur Accelerated Middle School
- Cesar Chavez High School
Utilities
- Refrigerated Cooling System
- Heating System Uses Natural Gas
- High Speed Internet
- Cable TV Available
Community Details
- Property has a Home Owners Association
- Arlington Estates Association, Phone Number (602) 437-4777
- Arlington Estates Subdivision
Listing and Financial Details
- Tax Lot 239
- Assessor Parcel Number 105-89-423
Ownership History
Purchase Details
Home Financials for this Owner
Home Financials are based on the most recent Mortgage that was taken out on this home.Purchase Details
Home Financials for this Owner
Home Financials are based on the most recent Mortgage that was taken out on this home.Purchase Details
Home Financials for this Owner
Home Financials are based on the most recent Mortgage that was taken out on this home.Purchase Details
Purchase Details
Purchase Details
Home Financials for this Owner
Home Financials are based on the most recent Mortgage that was taken out on this home.Purchase Details
Home Financials for this Owner
Home Financials are based on the most recent Mortgage that was taken out on this home.Purchase Details
Home Financials for this Owner
Home Financials are based on the most recent Mortgage that was taken out on this home.Purchase Details
Home Financials for this Owner
Home Financials are based on the most recent Mortgage that was taken out on this home.Purchase Details
Home Financials for this Owner
Home Financials are based on the most recent Mortgage that was taken out on this home.Similar Homes in Phoenix, AZ
Home Values in the Area
Average Home Value in this Area
Purchase History
| Date | Type | Sale Price | Title Company |
|---|---|---|---|
| Warranty Deed | $225,000 | Driggs Title Agency Inc | |
| Warranty Deed | $198,000 | American Title Service Agenc | |
| Interfamily Deed Transfer | -- | American Title Service Agenc | |
| Warranty Deed | -- | None Available | |
| Warranty Deed | $545,411 | First American Title Ins Co | |
| Interfamily Deed Transfer | -- | The Talon Group Hayden Park | |
| Interfamily Deed Transfer | -- | -- | |
| Interfamily Deed Transfer | -- | Guaranty Title Agency | |
| Interfamily Deed Transfer | -- | Guaranty Title Agency | |
| Joint Tenancy Deed | $197,964 | Chicago Title Insurance Co |
Mortgage History
| Date | Status | Loan Amount | Loan Type |
|---|---|---|---|
| Previous Owner | $191,250 | New Conventional | |
| Previous Owner | $194,413 | FHA | |
| Previous Owner | $108,800 | Stand Alone First | |
| Previous Owner | $354,000 | Negative Amortization | |
| Previous Owner | $273,000 | Fannie Mae Freddie Mac | |
| Previous Owner | $68,000 | Credit Line Revolving | |
| Previous Owner | $264,000 | New Conventional | |
| Previous Owner | $195,500 | No Value Available | |
| Previous Owner | $158,350 | New Conventional |
Property History
| Date | Event | Price | Change | Sq Ft Price |
|---|---|---|---|---|
| 07/29/2016 07/29/16 | Sold | $225,000 | 0.0% | $68 / Sq Ft |
| 06/01/2016 06/01/16 | Pending | -- | -- | -- |
| 05/27/2016 05/27/16 | Price Changed | $225,000 | -2.2% | $68 / Sq Ft |
| 05/18/2016 05/18/16 | For Sale | $230,000 | 0.0% | $69 / Sq Ft |
| 05/18/2016 05/18/16 | Price Changed | $230,000 | -9.8% | $69 / Sq Ft |
| 05/11/2016 05/11/16 | Pending | -- | -- | -- |
| 05/11/2016 05/11/16 | Price Changed | $254,900 | -1.9% | $77 / Sq Ft |
| 04/26/2016 04/26/16 | For Sale | $259,900 | +31.3% | $78 / Sq Ft |
| 01/11/2013 01/11/13 | Sold | $198,000 | 0.0% | $59 / Sq Ft |
| 12/15/2012 12/15/12 | Price Changed | $198,000 | +1.5% | $59 / Sq Ft |
| 12/13/2012 12/13/12 | Pending | -- | -- | -- |
| 12/08/2012 12/08/12 | For Sale | $195,000 | -- | $59 / Sq Ft |
Tax History Compared to Growth
Tax History
| Year | Tax Paid | Tax Assessment Tax Assessment Total Assessment is a certain percentage of the fair market value that is determined by local assessors to be the total taxable value of land and additions on the property. | Land | Improvement |
|---|---|---|---|---|
| 2025 | $3,008 | $19,510 | -- | -- |
| 2024 | $2,954 | $18,581 | -- | -- |
| 2023 | $2,954 | $37,510 | $7,500 | $30,010 |
| 2022 | $2,870 | $27,960 | $5,590 | $22,370 |
| 2021 | $2,870 | $25,960 | $5,190 | $20,770 |
| 2020 | $2,798 | $23,850 | $4,770 | $19,080 |
| 2019 | $2,800 | $21,830 | $4,360 | $17,470 |
| 2018 | $2,673 | $21,120 | $4,220 | $16,900 |
| 2017 | $2,536 | $18,720 | $3,740 | $14,980 |
| 2016 | $2,167 | $17,760 | $3,550 | $14,210 |
| 2015 | $1,952 | $17,060 | $3,410 | $13,650 |
Agents Affiliated with this Home
-
Ginger Skinner

Seller's Agent in 2016
Ginger Skinner
West USA Realty
(602) 722-3251
22 Total Sales
-
Jose De Anda
J
Buyer's Agent in 2016
Jose De Anda
HomeSmart
(623) 271-8820
1 in this area
26 Total Sales
-
DeAnna Nelson

Seller's Agent in 2013
DeAnna Nelson
The Property Boutique
(602) 793-2923
43 Total Sales
-
D
Buyer's Agent in 2013
David Ibbotson
HomeSmart
Map
Source: Arizona Regional Multiple Listing Service (ARMLS)
MLS Number: 4860492
APN: 105-89-423
- 4032 W Lydia Ln
- 4125 W Lydia Ln
- 4010 W Fremont Rd
- 4121 W Alta Vista Rd
- 3905 W Irwin Ave
- 6514 S 38th Ln
- 4318 W Apollo Rd
- 7118 S 37th Glen
- 4332 W Carson Rd
- 3719 W Carson Rd
- 6731 S 37th Dr
- 4001 W Southern Ave Unit 50
- 4352 W St Catherine Ave Unit 3
- 3927 W Southern Ave
- 3713 W Nancy Ln
- 6812 S 45th Ave
- 3545 W Glass Ln
- 3709 W Dunbar Dr
- 4505 W Burgess Ln
- XXXX S 41st Dr Unit A
