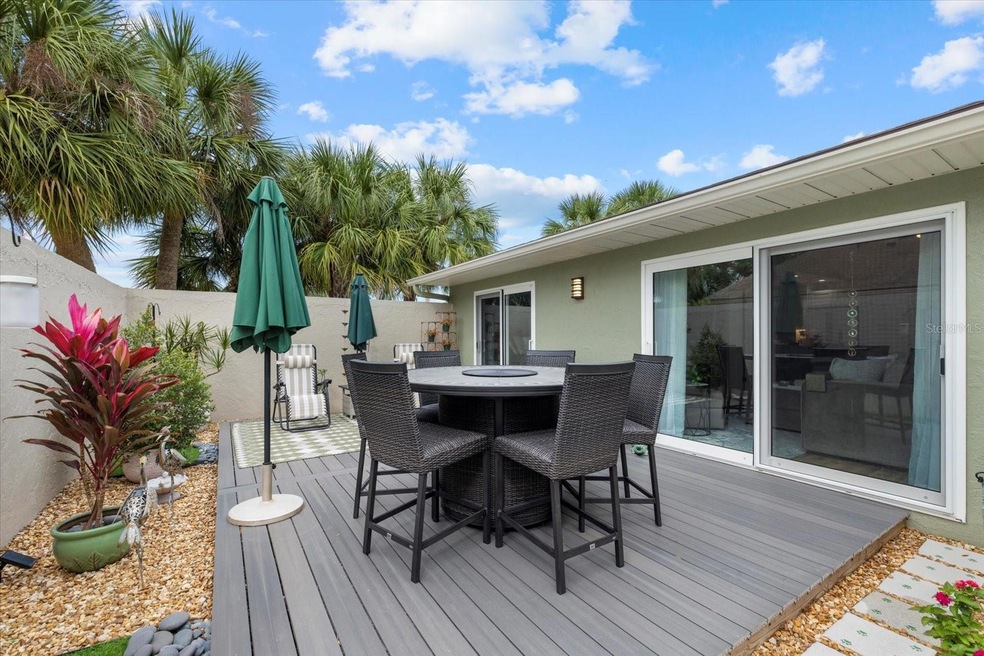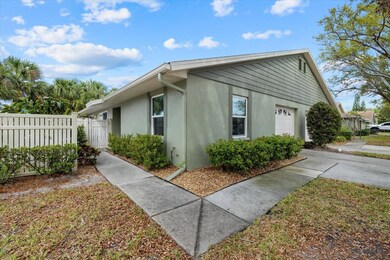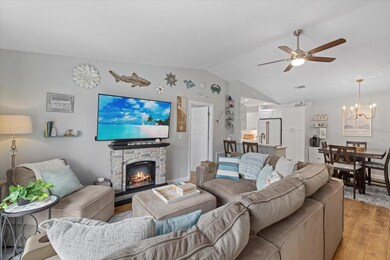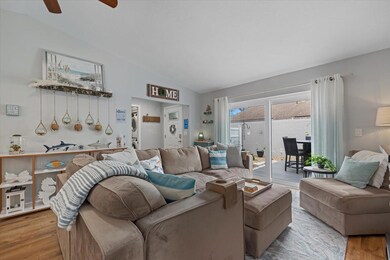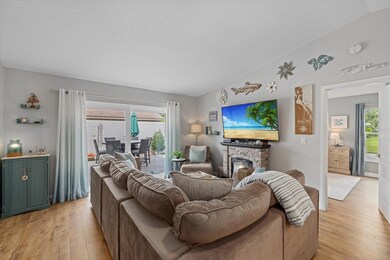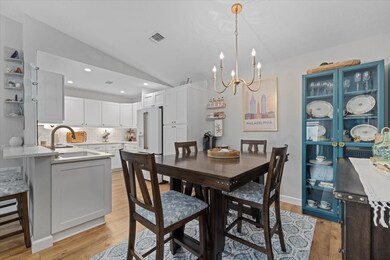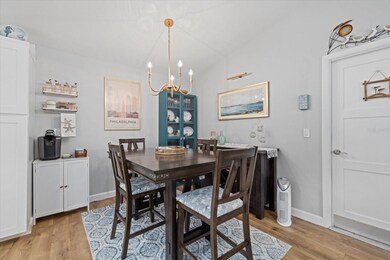
4023 Center Pointe Place Unit 3A Sarasota, FL 34233
Estimated payment $2,408/month
Highlights
- Open Floorplan
- Vaulted Ceiling
- Garden View
- Ashton Elementary School Rated A
- Wood Flooring
- Stone Countertops
About This Home
Welcome to Courtyard Villas at Center Gate, where this impeccably remodeled 2-bedroom, 2-bathroom attached villa awaits you. Every inch of this home has been thoughtfully updated, from the elegant new flooring throughout to the modernized bathrooms and kitchen.?The open-concept kitchen boasts stunning Quartz countertops and a convenient breakfast bar, seamlessly flowing into the dining area. Vaulted ceilings in the living room enhance the spacious, light-filled ambiance. Slide open the impact-resistant glass doors (installed in 2019) to your private courtyard patio, perfectly positioned with a southern rear exposure.?Both bathrooms feature contemporary showers, with the master bath showcasing a sleek Quartz countertop. Additional upgrades include a new AC system in 2018 and a roof replacement in 2019, ensuring peace of mind for years to come.Residents of this sought-after community enjoy access to two heated pools, with one conveniently located just across the street. Parking is a breeze with a one-car attached garage and two additional driveway spaces.Situated in an ideal location, you're just a short drive from downtown Sarasota, the pristine sands of Siesta Key Beach, and steps from shopping centers, and easy interstate access. Experience the perfect blend of luxury, convenience, and Florida charm in this exceptional villa.
Listing Agent
EXP REALTY LLC Brokerage Phone: 888-883-8509 License #3515938 Listed on: 03/06/2025

Property Details
Home Type
- Condominium
Est. Annual Taxes
- $2,887
Year Built
- Built in 1983
Lot Details
- East Facing Home
- Masonry wall
- Vinyl Fence
- Mature Landscaping
- Garden
HOA Fees
- $385 Monthly HOA Fees
Parking
- 1 Car Attached Garage
- Garage Door Opener
Home Design
- Villa
- Slab Foundation
- Shingle Roof
- Block Exterior
- Stucco
Interior Spaces
- 1,029 Sq Ft Home
- 1-Story Property
- Open Floorplan
- Vaulted Ceiling
- Ceiling Fan
- Window Treatments
- Family Room Off Kitchen
- Combination Dining and Living Room
- Garden Views
- Laundry in unit
Kitchen
- Convection Oven
- Range
- Microwave
- Dishwasher
- Stone Countertops
- Solid Wood Cabinet
- Disposal
Flooring
- Wood
- Tile
Bedrooms and Bathrooms
- 2 Bedrooms
- 2 Full Bathrooms
Home Security
Eco-Friendly Details
- Reclaimed Water Irrigation System
Outdoor Features
- Courtyard
- Enclosed patio or porch
Schools
- Ashton Elementary School
- Sarasota Middle School
- Sarasota High School
Utilities
- Central Heating and Cooling System
- Thermostat
- Electric Water Heater
- High Speed Internet
- Phone Available
- Cable TV Available
Listing and Financial Details
- Visit Down Payment Resource Website
- Tax Lot 3A
- Assessor Parcel Number 0066071003
Community Details
Overview
- Association fees include cable TV, pool, maintenance structure, ground maintenance, maintenance, private road
- Progressive Community Management / Julie Rodgers Association, Phone Number (941) 921-5393
- Courtyard Villas Community
- Courtyard Villas Subdivision
- The community has rules related to deed restrictions
Recreation
- Community Pool
Pet Policy
- Pets up to 35 lbs
- 1 Pet Allowed
Security
- Storm Windows
Map
Home Values in the Area
Average Home Value in this Area
Tax History
| Year | Tax Paid | Tax Assessment Tax Assessment Total Assessment is a certain percentage of the fair market value that is determined by local assessors to be the total taxable value of land and additions on the property. | Land | Improvement |
|---|---|---|---|---|
| 2024 | $3,259 | $247,500 | -- | $247,500 |
| 2023 | $3,259 | $249,100 | $0 | $249,100 |
| 2022 | $1,493 | $133,060 | $0 | $0 |
| 2021 | $1,460 | $129,184 | $0 | $0 |
| 2020 | $1,452 | $127,400 | $0 | $127,400 |
| 2019 | $1,735 | $123,500 | $0 | $123,500 |
| 2018 | $1,586 | $112,600 | $0 | $112,600 |
| 2017 | $1,526 | $89,661 | $0 | $0 |
| 2016 | $1,470 | $103,700 | $0 | $103,700 |
| 2015 | $1,235 | $74,100 | $0 | $74,100 |
| 2014 | $1,243 | $65,000 | $0 | $0 |
Property History
| Date | Event | Price | Change | Sq Ft Price |
|---|---|---|---|---|
| 06/02/2025 06/02/25 | Price Changed | $319,900 | -5.6% | $311 / Sq Ft |
| 03/21/2025 03/21/25 | Price Changed | $339,000 | -3.1% | $329 / Sq Ft |
| 03/06/2025 03/06/25 | For Sale | $350,000 | +9.7% | $340 / Sq Ft |
| 01/03/2023 01/03/23 | Sold | $319,000 | 0.0% | $310 / Sq Ft |
| 12/02/2022 12/02/22 | Pending | -- | -- | -- |
| 12/01/2022 12/01/22 | For Sale | $319,000 | +82.3% | $310 / Sq Ft |
| 03/21/2019 03/21/19 | Sold | $175,000 | 0.0% | $170 / Sq Ft |
| 02/03/2019 02/03/19 | Pending | -- | -- | -- |
| 01/04/2019 01/04/19 | For Sale | $175,000 | -- | $170 / Sq Ft |
Purchase History
| Date | Type | Sale Price | Title Company |
|---|---|---|---|
| Warranty Deed | $319,000 | -- | |
| Warranty Deed | $175,000 | Integrity Title Services Inc |
Mortgage History
| Date | Status | Loan Amount | Loan Type |
|---|---|---|---|
| Previous Owner | $162,000 | New Conventional | |
| Previous Owner | $157,500 | Adjustable Rate Mortgage/ARM |
Similar Homes in Sarasota, FL
Source: Stellar MLS
MLS Number: A4642899
APN: 0066-07-1003
- 4091 Center Pointe Place Unit 40A
- 4176 Center Pointe Cir Unit 70A
- 4131 Salernes Ave Unit 3051
- 4220 Center Pointe Ln Unit 21
- 4201 Center Gate Ln Unit 1
- 3921 Center Gate Cir Unit 11
- 4198 Vallarta Ct Unit 3027
- 5689 Evergreen Dr Unit 18
- 4382 Madeira Ct Unit 3361
- 4366 Madeira Ct Unit 3356
- 5562 Hayden Blvd
- 4224 Madeira Ct Unit 3309
- 4339 Bowling Green Cir Unit 19
- 3707 Kingswood Dr
- 4348 Bowling Green Cir Unit 9
- 4155 Center Gate Blvd
- 4463 Atwood Cay Place Unit 22
- 4471 Atwood Cay Cir Unit 13
- 4451 Atwood Cay Cir Unit 7
- 4112 Cochise Terrace
