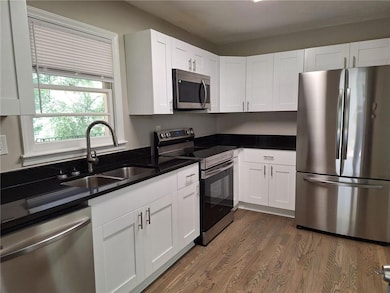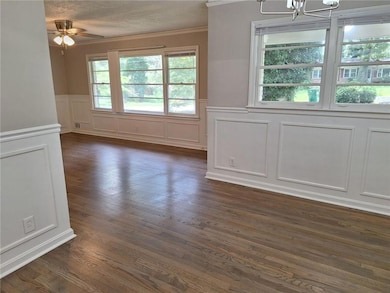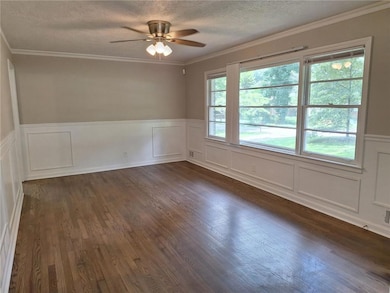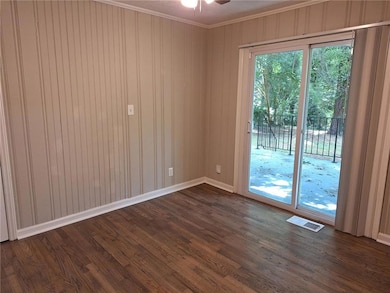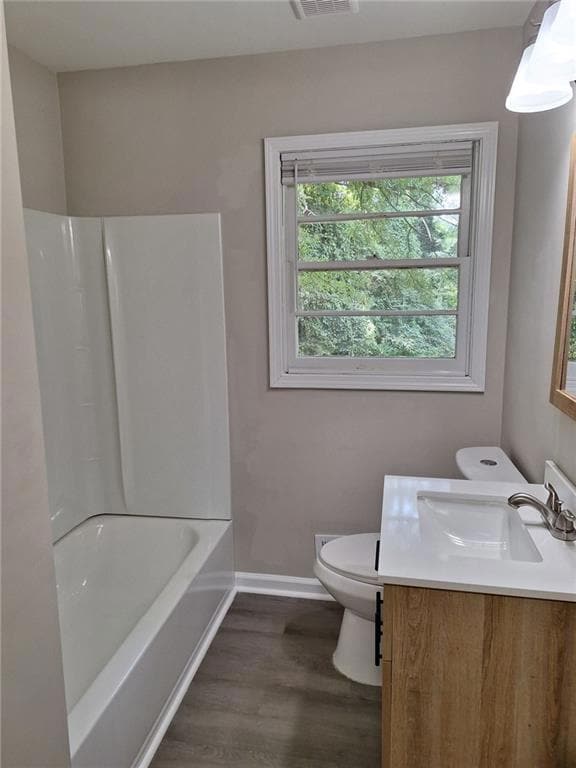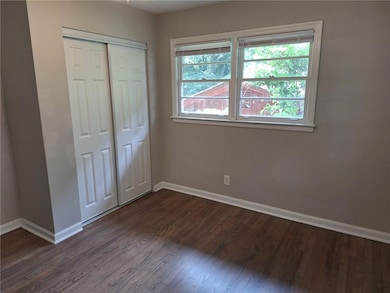4023 Kirksford Dr Decatur, GA 30035
Southwest DeKalb NeighborhoodHighlights
- Open-Concept Dining Room
- Ranch Style House
- Neighborhood Views
- Wooded Lot
- Great Room
- White Kitchen Cabinets
About This Home
Welcome to this beautifully renovated 4-bedroom, 2-bathroom home that perfectly blends modern updates with timeless charm. Located in a desirable neighborhood, this home features an open-concept living area that flows seamlessly into a stylish eat-in kitchen complete with granite countertops, custom cabinetry, breakfast bar, and brand new stainless steel appliances.
Step down to the spacious family room, where you’ll find a cozy fireplace, large windows for plenty of natural light, and elegant French doors that lead to a deck and private backyard—perfect for relaxing or entertaining. This lower level also includes a full bathroom, laundry room, and garage access.
All three bedrooms are located on the main level, offering comfortable living and great layout. Each bathroom has been thoughtfully updated with granite countertops, custom cabinets, and beautiful tile finishes.
Home Details
Home Type
- Single Family
Est. Annual Taxes
- $4,887
Year Built
- Built in 1959
Lot Details
- 0.34 Acre Lot
- Lot Dimensions are 195 x 75
- Fenced
- Wooded Lot
- Back Yard
Parking
- 1 Carport Space
Home Design
- Ranch Style House
- Brick Exterior Construction
- Composition Roof
Interior Spaces
- 1,075 Sq Ft Home
- Recessed Lighting
- Aluminum Window Frames
- Great Room
- Open-Concept Dining Room
- Luxury Vinyl Tile Flooring
- Neighborhood Views
- Laundry on main level
Kitchen
- Range Hood
- Microwave
- Dishwasher
- White Kitchen Cabinets
- Trash Compactor
Bedrooms and Bathrooms
- 3 Main Level Bedrooms
- 2 Full Bathrooms
- Shower Only
Home Security
- Security System Owned
- Carbon Monoxide Detectors
Outdoor Features
- Courtyard
- Breezeway
- Rain Gutters
Schools
- Snapfinger Elementary School
- Columbia - Dekalb Middle School
- Columbia High School
Utilities
- Central Heating and Cooling System
- Underground Utilities
- Phone Available
- Cable TV Available
Listing and Financial Details
- Security Deposit $1,625
- 12 Month Lease Term
- $75 Application Fee
- Assessor Parcel Number 15 189 02 004
Community Details
Overview
- Application Fee Required
- Glenwood Estates Sub Subdivision
Pet Policy
- Pets Allowed
Map
Source: First Multiple Listing Service (FMLS)
MLS Number: 7617190
APN: 15-189-02-004
- 4009 Kirksford Dr
- 1752 Atherton Dr
- 4029 Moffat Ct
- 1714 Camperdown Cir
- 1770 Atherton Dr
- 1715 Lee St
- 1751 Woodsloe Dr
- 1667 Atherton Cir
- 4025 Gretna Green Dr
- 1824 Atherton Dr
- 1786 Ledo Ave
- 105 Glen Acres Ct
- 1790 Ledo Ave
- 3905 Kirksford Dr
- 3964 Gretna Green Dr
- 4778 Glenwood Rd
- 3932 Lindsey Dr
- 4814 Glenwood Rd
- 1824 Atherton Dr
- 4802 Glenwood Rd
- 1796 Elaine Dr
- 4565 Covington Hwy
- 3961 Lindsey Dr
- 1590 Agape Way
- 4655 Glenwood Rd
- 1911 Janet Ln
- 2164 Glenwood Downs Dr
- 1511 Vernon Blvd
- 4318 Welbron Dr
- 4164 Forest Ct
- 4179 Hanes Dr
- 3928 Bluffton Ct
- 3874 Austin Park Ln
- 4043 Chedworth Way
- 3692 Larkspur Terrace
- 3692 Larkspur Terrace
- 4058 Chedworth Way
- 4371 Glenwood Rd

