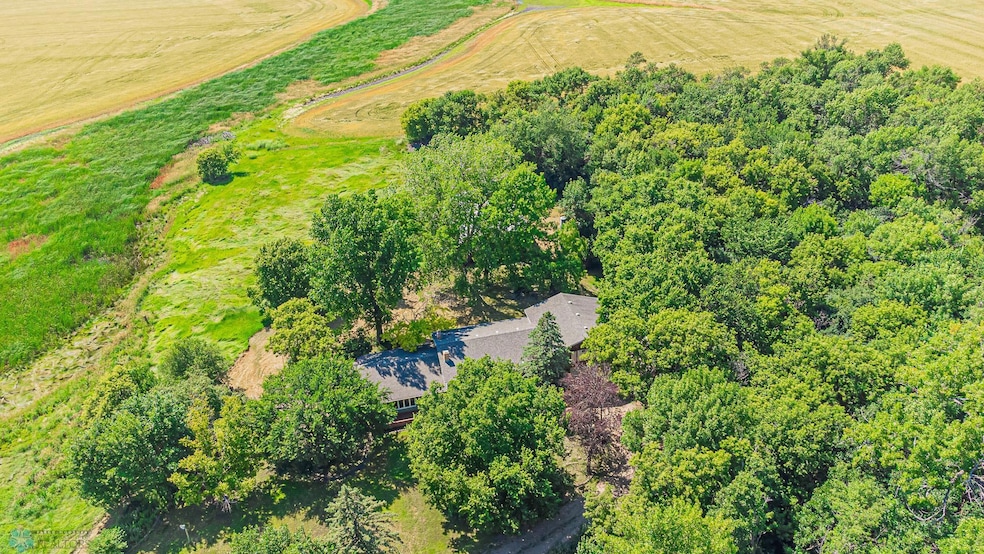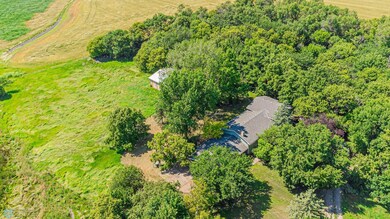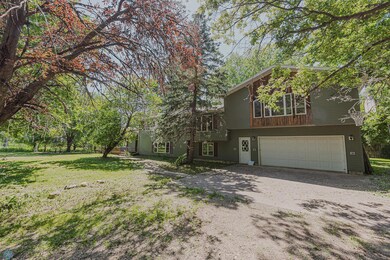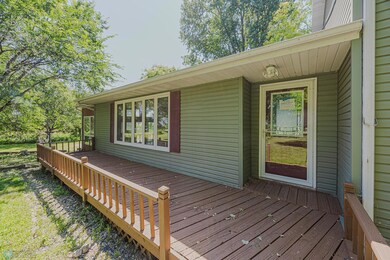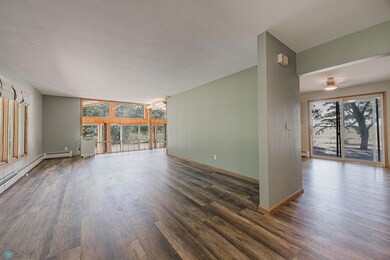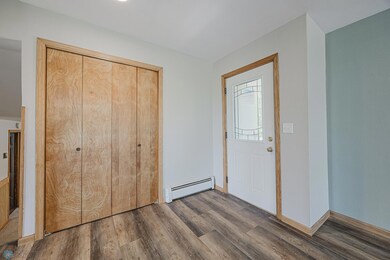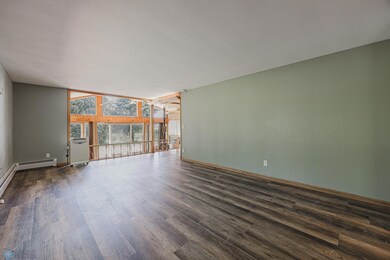
4023 Us Highway 75 Breckenridge, MN 56520
Estimated payment $1,990/month
Highlights
- 2 Fireplaces
- 3 Car Attached Garage
- Family Room
- No HOA
- Hot Water Heating System
About This Home
Great spacious 4 bedroom, 3 bath house and property comes with acreage, large yard, wetlands , large shed and treed shelter with Steel Bldg for storage. Located only 7 miles south of Breckenridge with easy access right on Highway 75. This wonderful house is a four level split with everything you could want. Steel siding, roof is less than 10 years old, 3 season room and 2 massive family rooms, both with fireplaces. New electric fireplace installed, a wood stove and a gas fireplaces in property with tons of windows for natural light from East and West overlooking the 5 acres lot with mature trees. Outdoor patio and deck, overlooking your own private wet lands area, wonderful green space. Great Kitchen, 3 bedrooms, 3 bathrooms, upper floor laundry, on suite with large walk in closet, dining space and multiple gathering spaces around house for large family get-togethers. Wildlife including deer, turkey, geese and ducks right in your yard. Don’t forget about the 30x50 steel building shop for extra toy storage. Well protected on North from winds with tree lined sheet belt. Finished oversized 2 stall garage. New flooring throughout entire house, all new paint, many updated light fixtures, repaired back deck, new laundry room with washer & dryer included with sale. Recently serviced well with brand new pump head installed in January 2025. New Septic Mound system July 2025. Agent/owner
Home Details
Home Type
- Single Family
Est. Annual Taxes
- $966
Year Built
- Built in 1967
Lot Details
- 5.38 Acre Lot
Parking
- 3 Car Attached Garage
Home Design
- Split Level Home
- Architectural Shingle Roof
Interior Spaces
- 2 Fireplaces
- Family Room
- Partial Basement
Bedrooms and Bathrooms
- 4 Bedrooms
Utilities
- Hot Water Heating System
- Boiler Heating System
- Shared Water Source
- Well
- Septic System
Community Details
- No Home Owners Association
Listing and Financial Details
- Assessor Parcel Number 050060100
Map
Home Values in the Area
Average Home Value in this Area
Tax History
| Year | Tax Paid | Tax Assessment Tax Assessment Total Assessment is a certain percentage of the fair market value that is determined by local assessors to be the total taxable value of land and additions on the property. | Land | Improvement |
|---|---|---|---|---|
| 2024 | $2,022 | $322,300 | $37,500 | $284,800 |
| 2023 | $1,970 | $303,900 | $31,100 | $272,800 |
| 2022 | $1,650 | $247,200 | $31,100 | $216,100 |
| 2021 | $1,580 | $201,100 | $29,300 | $171,800 |
| 2020 | $1,542 | $201,600 | $27,500 | $174,100 |
| 2019 | $1,540 | $199,400 | $27,500 | $171,900 |
| 2018 | $1,458 | $198,100 | $25,500 | $172,600 |
| 2017 | $1,488 | $190,500 | $0 | $0 |
| 2016 | $1,246 | $0 | $0 | $0 |
| 2015 | $1,138 | $0 | $0 | $0 |
| 2014 | -- | $0 | $0 | $0 |
Property History
| Date | Event | Price | Change | Sq Ft Price |
|---|---|---|---|---|
| 07/24/2025 07/24/25 | Price Changed | $345,000 | -0.7% | $104 / Sq Ft |
| 07/15/2025 07/15/25 | For Sale | $347,500 | -- | $104 / Sq Ft |
Purchase History
| Date | Type | Sale Price | Title Company |
|---|---|---|---|
| Deed | $207,000 | -- |
Mortgage History
| Date | Status | Loan Amount | Loan Type |
|---|---|---|---|
| Open | $207,000 | New Conventional | |
| Previous Owner | $50,000 | Credit Line Revolving | |
| Previous Owner | $160,000 | New Conventional | |
| Previous Owner | $122,200 | Stand Alone Refi Refinance Of Original Loan |
About the Listing Agent

The founder of the Brandenburg Crew Inc., Derek, was raised with the notion that hard work was a way of life. Growing up on a farm, most days started at 6am, and ended at 11pm. This work ethic followed him into his military career, where he understood the importance of a strong value system. After 7 years of service, Derek took on a new challenge, branching into real estate. He built a team with the prerequisite of believing in the same core values, dedication, commitment, discipline and most
Derek's Other Listings
Source: NorthstarMLS
MLS Number: 6754487
APN: 05-006-0100
- 809-905 Center St S
- 902 1st St S
- 97 7th Ave S
- 500 Dakota Ave
- 1621 7th St N
- 1891 17th Ave N
- 209 5th St S
- 2387-2467 Pioneer Rd
- 720 Melody Ln
- 912 Spruce St
- 306 4th Ave E Unit 7
- 623 W Fir
- 1234 N Broadway
- 1325 S Cascade St
- 511 Main Ave N
- 124 E Summit Ave
- 808 S Sheridan St
- 221 E Cavour Ave
- 1145 Friberg Ave
- 1120 Somerset Rd
