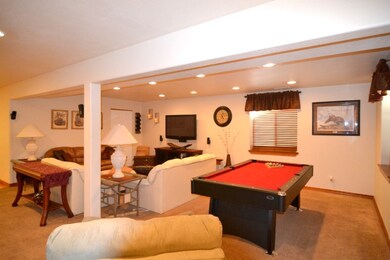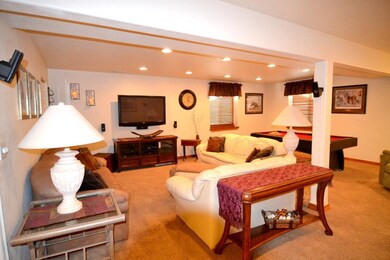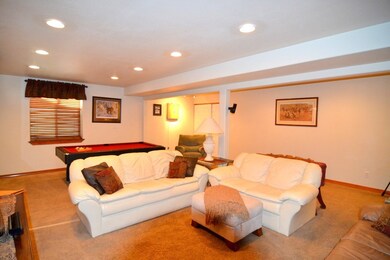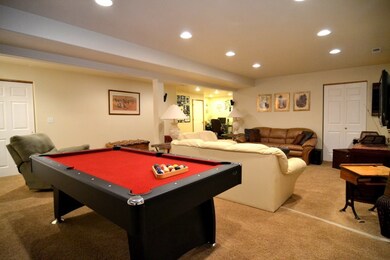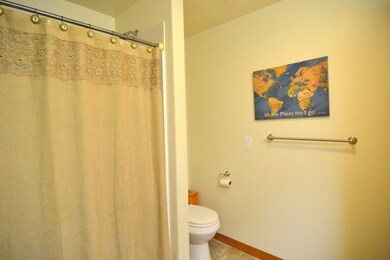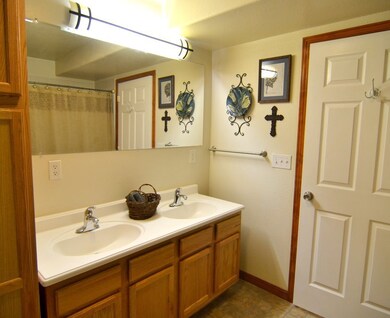
4023 Ventura Way East Helena, MT 59635
Estimated Value: $292,000 - $586,160
Highlights
- Vaulted Ceiling
- 2 Car Attached Garage
- Shed
- Ranch Style House
- Patio
- Hot Water Heating System
About This Home
As of January 2017Remarks: This expansive 2,700+ SQ ft, 5 bedroom, 3 bath home is perfect for all your needs. This home features vaulted ceilings on the main floor, with hardwood flooring throughout the living, kitchen, and dining area. The kitchen has hickory cabinets and coriander counter tops. The garage and 2 storage sheds offer plenty of space for tools and projects. The patio allows a great space for entertainment with a horse shoe pit, and fire place. Beautiful home in a great neighborhood. Call today to see your future home!
Last Agent to Sell the Property
eXp Realty - Helena License #RRE-BRO-LIC 108405 Listed on: 10/12/2016

Co-Listed By
Roberta Dugan
Training
Home Details
Home Type
- Single Family
Est. Annual Taxes
- $2,238
Year Built
- Built in 2007
Lot Details
- 1.25 Acre Lot
- Property fronts a county road
- Few Trees
- Zoning described as Residential 1
Parking
- 2 Car Attached Garage
Home Design
- Ranch Style House
- Shingle Roof
- Wood Roof
Interior Spaces
- 2,748 Sq Ft Home
- Vaulted Ceiling
- Basement
Kitchen
- Oven or Range
- Microwave
- Dishwasher
Bedrooms and Bathrooms
- 5 Bedrooms
- 3 Full Bathrooms
Laundry
- Dryer
- Washer
Outdoor Features
- Patio
- Shed
Utilities
- Heating System Uses Gas
- Hot Water Heating System
- Septic Tank
Ownership History
Purchase Details
Home Financials for this Owner
Home Financials are based on the most recent Mortgage that was taken out on this home.Purchase Details
Home Financials for this Owner
Home Financials are based on the most recent Mortgage that was taken out on this home.Purchase Details
Home Financials for this Owner
Home Financials are based on the most recent Mortgage that was taken out on this home.Purchase Details
Home Financials for this Owner
Home Financials are based on the most recent Mortgage that was taken out on this home.Similar Homes in East Helena, MT
Home Values in the Area
Average Home Value in this Area
Purchase History
| Date | Buyer | Sale Price | Title Company |
|---|---|---|---|
| Murfitt Tyrel G | -- | Chicago Title | |
| Thompson Melinda K | -- | First Mt Title Co Of Helena | |
| Berkram Melinda K | -- | First Montana Title Company | |
| Marshall Kelly J | -- | First Montana Title Company |
Mortgage History
| Date | Status | Borrower | Loan Amount |
|---|---|---|---|
| Open | Murfitt Tyrel G | $70,000 | |
| Open | Murfitt Tyrel G | $251,822 | |
| Closed | Murfitt Tyrel G | $265,794 | |
| Previous Owner | Thompson Melinda K | $43,000 | |
| Previous Owner | Thompson Melinda K | $159,400 | |
| Previous Owner | Thompson Melinda K | $162,400 | |
| Previous Owner | Berkram Melinda K | $182,700 | |
| Previous Owner | Marshall Kelly J | $185,000 | |
| Previous Owner | Marshall Kelly J | $169,884 |
Property History
| Date | Event | Price | Change | Sq Ft Price |
|---|---|---|---|---|
| 01/12/2017 01/12/17 | Sold | -- | -- | -- |
| 12/09/2016 12/09/16 | Pending | -- | -- | -- |
| 10/12/2016 10/12/16 | For Sale | $260,000 | -- | $95 / Sq Ft |
Tax History Compared to Growth
Tax History
| Year | Tax Paid | Tax Assessment Tax Assessment Total Assessment is a certain percentage of the fair market value that is determined by local assessors to be the total taxable value of land and additions on the property. | Land | Improvement |
|---|---|---|---|---|
| 2024 | $3,772 | $466,200 | $0 | $0 |
| 2023 | $3,970 | $466,200 | $0 | $0 |
| 2022 | $3,613 | $339,800 | $0 | $0 |
| 2021 | $3,566 | $339,800 | $0 | $0 |
| 2020 | $3,543 | $310,400 | $0 | $0 |
| 2019 | $3,677 | $310,400 | $0 | $0 |
| 2018 | $3,068 | $259,600 | $0 | $0 |
| 2017 | $2,331 | $259,600 | $0 | $0 |
| 2016 | $2,267 | $221,800 | $0 | $0 |
| 2015 | $2,026 | $221,800 | $0 | $0 |
| 2014 | $1,877 | $112,572 | $0 | $0 |
Agents Affiliated with this Home
-
David Torgerson

Seller's Agent in 2017
David Torgerson
eXp Realty - Helena
(406) 578-4399
77 Total Sales
-
R
Seller Co-Listing Agent in 2017
Roberta Dugan
Training
-
Wayne Woodland

Buyer's Agent in 2017
Wayne Woodland
Big Sky Brokers, LLC
(406) 431-8722
125 Total Sales
Map
Source: Montana Regional MLS
MLS Number: 1296735
APN: 05-1889-29-1-03-25-0000
- 4050 Remington St
- 2582 Shoshone Dr
- 2635 Pike Dr
- 2599 Pike Dr
- 2315 Cattle Dr
- 3782 E Riggs St
- 3819 Beechnut St
- 3975 Jaycee Ct Unit B
- 3903 Swan Rd Unit A
- 3768 Beechnut St
- 3790 E Main St
- 2966 Vermillion Way
- 3717 Aster St
- 1142 E Lewis St
- 3847 Swan Rd Unit A
- 3847 Swan Rd Unit B
- 3820 Monarch Rd
- 4230 Mystic Ct
- 3940 Prestige Ct
- 3945 Monarch Rd
- 4023 Ventura Way
- 2573 Laramie St
- 4035 Ventura Way
- 4020 Ventura Way
- 2565 Laramie St
- 4030 Ventura Way
- 4057 Ventura Way
- 2560 Laramie St
- 2584 Laramie St
- 2596 Laramie St
- 2605 Laramie St
- 4050 Ventura Way
- 4011 Camrose Cir
- 4003 Camrose Cir
- 2570 Ruger Ln
- 2617 Laramie St
- 4060 Remington St
- 2618 Ruger Ln
- 4010 Camrose Cir
- 2635 Sundance Dr

