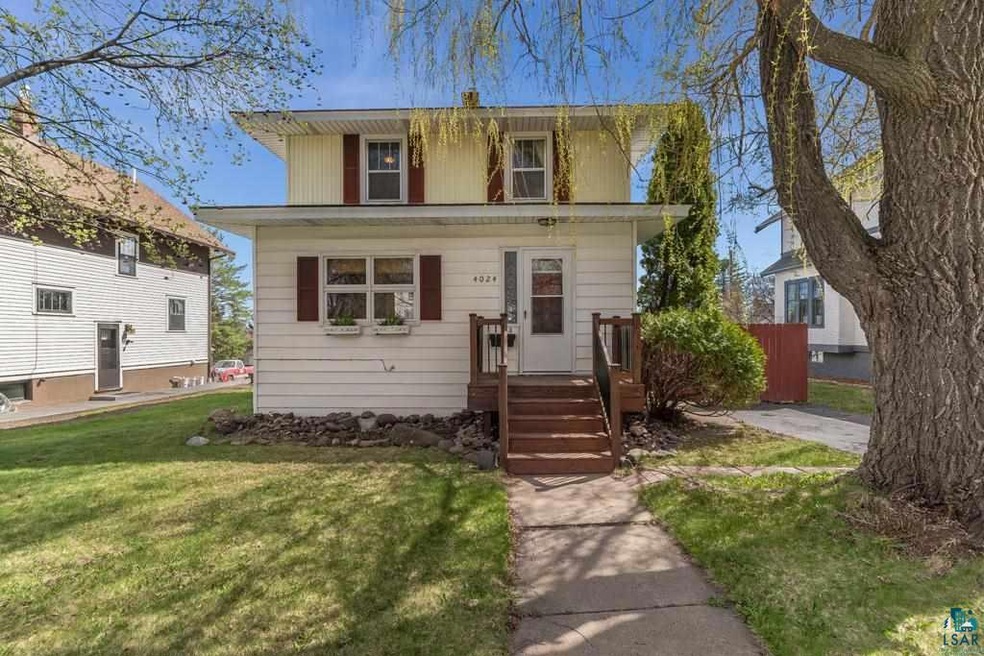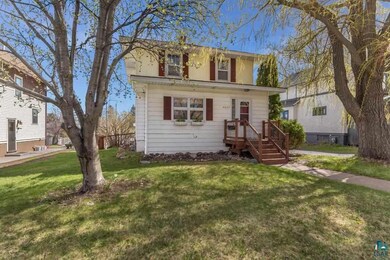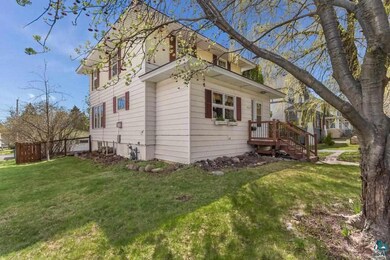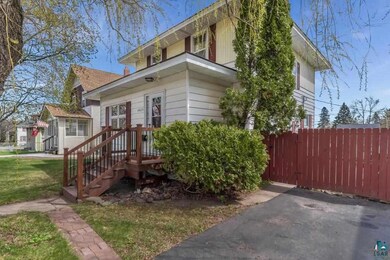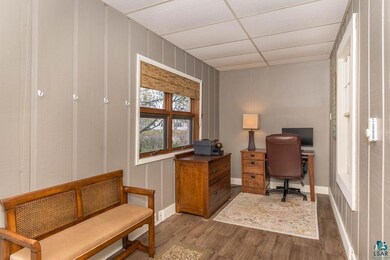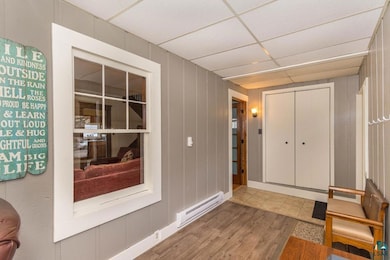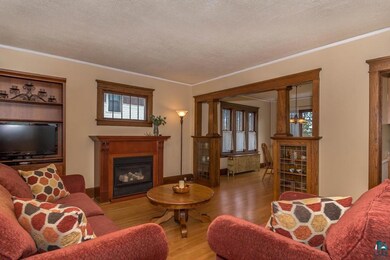
4024 E Superior St Duluth, MN 55804
Lakeside-Lester Park NeighborhoodHighlights
- Traditional Architecture
- Wood Flooring
- Lower Floor Utility Room
- Lester Park Elementary School Rated A-
- Den
- Fenced Yard
About This Home
As of June 2021Wow!! A 3 bedroom traditional just steps away from East High School!!! Featuring 3 bedrooms and 2 baths this old world beauty is complete with hardwood floors and dark natural woodwork! Also includes 3 big bedrooms in the upper level with full bath and a 1/2 bath on the main level. As a bonus - the front enclosed porch has been converted into a den/study with laminate floor and electric heat. Plus - outside you will find a beautifully fenced in landscaped back yard and a huge over-sized two car garage. So much old world charm a must see!!
Home Details
Home Type
- Single Family
Est. Annual Taxes
- $2,584
Year Built
- Built in 1915
Lot Details
- 6,970 Sq Ft Lot
- Lot Dimensions are 50 x 140
- Fenced Yard
- Landscaped
- Level Lot
Home Design
- Traditional Architecture
- Poured Concrete
- Plaster Walls
- Wood Frame Construction
- Asphalt Shingled Roof
- Vinyl Siding
Interior Spaces
- 2-Story Property
- Woodwork
- Gas Fireplace
- Wood Frame Window
- Entrance Foyer
- Family Room
- Combination Dining and Living Room
- Den
- Lower Floor Utility Room
- Washer and Dryer Hookup
- Wood Flooring
- Partially Finished Basement
- Basement Fills Entire Space Under The House
- Property Views
Bedrooms and Bathrooms
- 3 Bedrooms
- Bathroom on Main Level
Parking
- 2 Car Detached Garage
- Garage Door Opener
Outdoor Features
- Rain Gutters
- Porch
Utilities
- Boiler Heating System
- Heating System Uses Natural Gas
- High Speed Internet
- Satellite Dish
- Cable TV Available
Listing and Financial Details
- Assessor Parcel Number 010-2990-00790
Ownership History
Purchase Details
Home Financials for this Owner
Home Financials are based on the most recent Mortgage that was taken out on this home.Purchase Details
Home Financials for this Owner
Home Financials are based on the most recent Mortgage that was taken out on this home.Purchase Details
Home Financials for this Owner
Home Financials are based on the most recent Mortgage that was taken out on this home.Purchase Details
Home Financials for this Owner
Home Financials are based on the most recent Mortgage that was taken out on this home.Purchase Details
Home Financials for this Owner
Home Financials are based on the most recent Mortgage that was taken out on this home.Purchase Details
Home Financials for this Owner
Home Financials are based on the most recent Mortgage that was taken out on this home.Purchase Details
Similar Homes in Duluth, MN
Home Values in the Area
Average Home Value in this Area
Purchase History
| Date | Type | Sale Price | Title Company |
|---|---|---|---|
| Warranty Deed | $260,000 | North Shore Title | |
| Warranty Deed | $165,000 | Stewart Title Company | |
| Warranty Deed | $159,500 | Ctac | |
| Quit Claim Deed | -- | Rels | |
| Warranty Deed | $158,000 | Ctac | |
| Interfamily Deed Transfer | -- | -- | |
| Interfamily Deed Transfer | -- | -- | |
| Deed | $260,000 | -- |
Mortgage History
| Date | Status | Loan Amount | Loan Type |
|---|---|---|---|
| Open | $252,200 | New Conventional | |
| Previous Owner | $115,000 | New Conventional | |
| Previous Owner | $150,000 | New Conventional | |
| Previous Owner | $128,025 | New Conventional | |
| Previous Owner | $31,600 | Purchase Money Mortgage | |
| Previous Owner | $126,400 | Purchase Money Mortgage | |
| Previous Owner | $20,000 | Fannie Mae Freddie Mac | |
| Previous Owner | $87,500 | No Value Available | |
| Closed | $249,200 | No Value Available |
Property History
| Date | Event | Price | Change | Sq Ft Price |
|---|---|---|---|---|
| 06/18/2021 06/18/21 | Sold | $260,000 | 0.0% | $161 / Sq Ft |
| 05/11/2021 05/11/21 | Pending | -- | -- | -- |
| 05/10/2021 05/10/21 | For Sale | $260,000 | +57.6% | $161 / Sq Ft |
| 04/01/2016 04/01/16 | Sold | $165,000 | 0.0% | $102 / Sq Ft |
| 02/09/2016 02/09/16 | Pending | -- | -- | -- |
| 02/04/2016 02/04/16 | For Sale | $165,000 | +3.4% | $102 / Sq Ft |
| 06/05/2013 06/05/13 | Sold | $159,500 | -3.3% | $99 / Sq Ft |
| 04/10/2013 04/10/13 | Pending | -- | -- | -- |
| 03/06/2013 03/06/13 | For Sale | $164,900 | -- | $102 / Sq Ft |
Tax History Compared to Growth
Tax History
| Year | Tax Paid | Tax Assessment Tax Assessment Total Assessment is a certain percentage of the fair market value that is determined by local assessors to be the total taxable value of land and additions on the property. | Land | Improvement |
|---|---|---|---|---|
| 2023 | $3,976 | $297,800 | $38,300 | $259,500 |
| 2022 | $2,634 | $273,400 | $35,500 | $237,900 |
| 2021 | $2,584 | $177,900 | $29,300 | $148,600 |
| 2020 | $2,512 | $177,900 | $29,300 | $148,600 |
| 2019 | $2,506 | $169,800 | $27,900 | $141,900 |
| 2018 | $2,180 | $170,400 | $28,000 | $142,400 |
| 2017 | $2,040 | $161,000 | $28,000 | $133,000 |
| 2016 | $1,994 | $140,900 | $25,600 | $115,300 |
| 2015 | $1,667 | $129,000 | $23,700 | $105,300 |
| 2014 | $1,667 | $105,000 | $5,600 | $99,400 |
Agents Affiliated with this Home
-
Michael Hoffman
M
Seller's Agent in 2021
Michael Hoffman
Michael Hoffman Realty
(218) 310-8914
5 in this area
68 Total Sales
-
Gary Olson
G
Buyer's Agent in 2021
Gary Olson
EasyLiving LLC
(218) 391-4768
2 in this area
46 Total Sales
-
Casey Carbert
C
Seller's Agent in 2016
Casey Carbert
Edmunds Company, LLP
(218) 348-7325
57 in this area
444 Total Sales
-
C
Seller's Agent in 2013
Casey Knutson Carbert
Edmunds Company, LLP
-
A
Buyer's Agent in 2013
Anissa Priley
Coldwell Banker East West
Map
Source: Lake Superior Area REALTORS®
MLS Number: 6096591
APN: 010299000790
- 25 N 42nd Ave E
- 825 N 43rd Ave E
- 4315 Gladstone St
- 3733 London Rd Unit 15
- 3733 London Rd
- 3721 London Rd
- 4530 London Rd
- 4521 Mcculloch St
- 3709 London Rd Unit 5
- 3709 London Rd
- 1224 S Ridge Rd
- 3701 E 3rd St
- 814 N 47th Ave E
- 3402 E Superior St
- 1130 N 47th Ave E
- 4811 Pitt St
- 414 Aspen Ln
- 3406 E 4th St
- 4320 Glenwood St
- 605 N 34th Ave E
