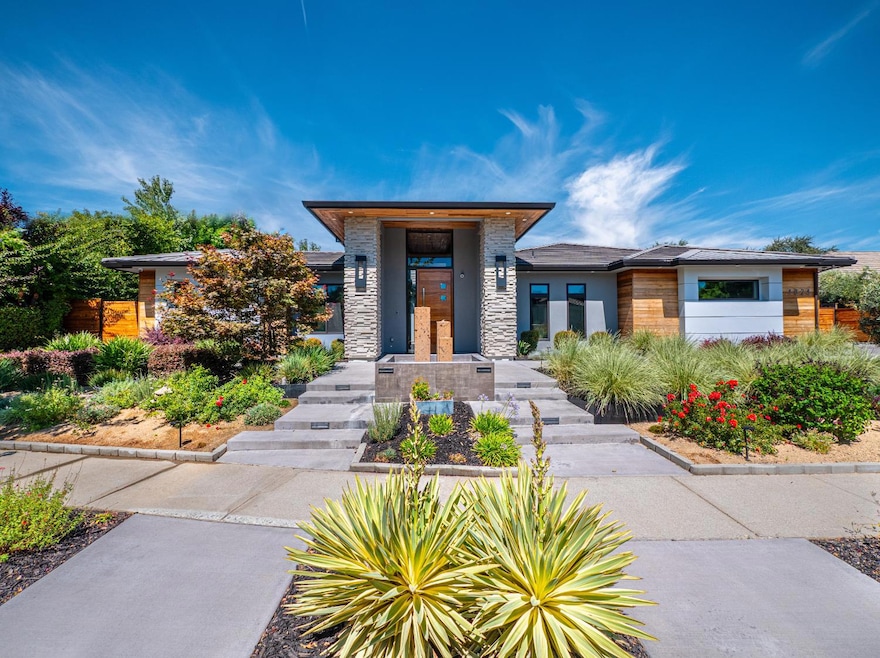Situated in the prestigious Morgan Creek Golf Course community, this modern custom home features a striking Pivot Mahogany entry. The private Casita offers a living room, bedroom and full bath, separated from the main home by a central courtyard. Behind the garage rests a separate 750 sqft gym (not included in sqft) with bath and prepped for a sauna. Inside the main home enjoy abundant natural light, beamed ceilings, tile floors and open living spaces. The formal sitting room with a temp-controlled wine cellar holding over 600 bottles flows into the great room and chef's kitchen with skylights, prep kitchen, wet bar, a second wine fridge for cooler wines and sleek finishes. The large butler's pantry features a secondary fridge, dish washer and oven. The primary suite boasts a dual-sided fireplace, minibar, and luxurious ensuite. From the main living space, pocket doors lead to a resort-style backyard with infinity pool, putting green, built in ceiling heaters, full outdoor kitchen that includes a built-in barbeque, searing station, extra-large burner, industrial grade freezer and refrigerator, all with golf course views. Enjoy house-wide seamless sound with built-in speakers. This custom-built home has everything you want and more, it is truly one of a kind.







