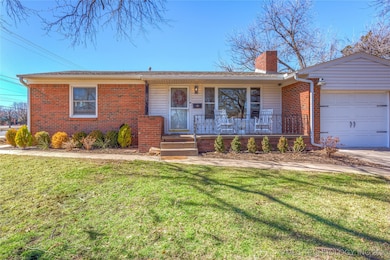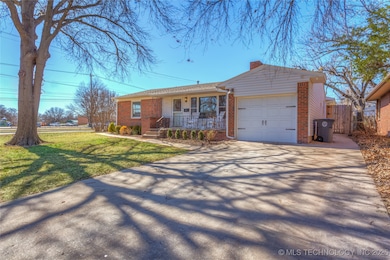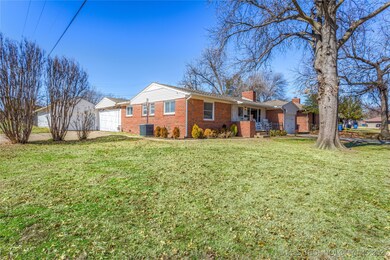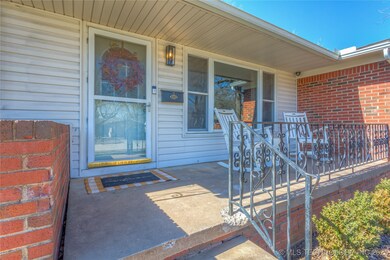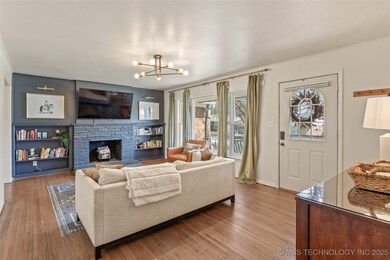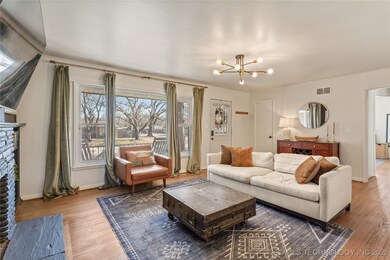
4024 S New Haven Ave Tulsa, OK 74135
Sonoma-Midtown NeighborhoodHighlights
- Second Garage
- Mature Trees
- Corner Lot
- RV Access or Parking
- Wood Flooring
- No HOA
About This Home
As of April 2025Step into this darling home with all the charm in the heart of Midtown Tulsa. This meticulously maintained residence boasts three spacious bedrooms and 2.5 bathrooms, creating a balance between modern convenience and classic comfort. Two large living areas offer versatile spaces perfect for both relaxed family living and entertaining. The main living area is highlighted by a cozy, inviting fireplace that serves as the centerpiece for memorable evenings. The home's thoughtful design is evident throughout, featuring a brand-new custom-built pantry that enhances the functionality and style of the kitchen. Automotive enthusiasts and hobbyists alike will appreciate the detached garage, which includes tandem parking, electric access, plumbing, and an unfinished shop area, offering ample room for projects and storage. The additional 700 square feet of the detached garage/shop is not included in the square footage of the home. Outside, a large backyard oasis awaits, providing a perfect setting for a garden, outdoor dining, or simply unwinding under the open sky. Included with the home is a whole-home generator for reliable backup power. Several modern updates have been made too, such as new gutters, new landscaping, new lighting, new paint, and more! Location is everything and this home is located in the vibrant and sought-after Midtown Tulsa neighborhood. It's also within walking distance from Whiteside Park, offering an accessible playground, community center, and pool, and only blocks from the highly regarded Patrick Henry Elementary and provides easy access to all the Midtown shopping and dining. Whether you're buying your first home, investing, or seeking a cozy retreat, this property combines convenience, charm, and modern updates to fit your lifestyle.
Last Agent to Sell the Property
Keller Williams Advantage License #176696 Listed on: 03/03/2025

Home Details
Home Type
- Single Family
Est. Annual Taxes
- $3,673
Year Built
- Built in 1953
Lot Details
- 9,870 Sq Ft Lot
- East Facing Home
- Property is Fully Fenced
- Privacy Fence
- Corner Lot
- Mature Trees
Parking
- 2 Car Attached Garage
- Carport
- Second Garage
- Parking Storage or Cabinetry
- Workshop in Garage
- Tandem Parking
- RV Access or Parking
Home Design
- Brick Exterior Construction
- Wood Frame Construction
- Fiberglass Roof
- Asphalt
Interior Spaces
- 1,726 Sq Ft Home
- 1-Story Property
- Fireplace With Gas Starter
- Vinyl Clad Windows
- Crawl Space
- Fire and Smoke Detector
- Washer Hookup
Kitchen
- Electric Oven
- Electric Range
- Dishwasher
- Ceramic Countertops
- Disposal
Flooring
- Wood
- Carpet
- Tile
Bedrooms and Bathrooms
- 3 Bedrooms
Outdoor Features
- Covered patio or porch
- Separate Outdoor Workshop
- Outdoor Storage
- Rain Gutters
Schools
- Patrick Henry Elementary School
- Edison Prep. Middle School
- Edison High School
Utilities
- Zoned Heating and Cooling
- Heating System Uses Gas
- Programmable Thermostat
- Gas Water Heater
Community Details
- No Home Owners Association
- Marion Gardens Subdivision
Listing and Financial Details
- Exclusions: Washer, dryer, all tv's and mounts, all curtains.
Ownership History
Purchase Details
Home Financials for this Owner
Home Financials are based on the most recent Mortgage that was taken out on this home.Purchase Details
Home Financials for this Owner
Home Financials are based on the most recent Mortgage that was taken out on this home.Purchase Details
Purchase Details
Purchase Details
Purchase Details
Purchase Details
Home Financials for this Owner
Home Financials are based on the most recent Mortgage that was taken out on this home.Similar Homes in the area
Home Values in the Area
Average Home Value in this Area
Purchase History
| Date | Type | Sale Price | Title Company |
|---|---|---|---|
| Warranty Deed | $280,000 | Old Republic National Title In | |
| Warranty Deed | $246,000 | -- | |
| Warranty Deed | $175,000 | Apex Title | |
| Warranty Deed | $170,000 | Apex Title | |
| Warranty Deed | $175,000 | Apex Title | |
| Warranty Deed | $170,000 | Apex Title | |
| Interfamily Deed Transfer | -- | Tulsa Abstract & Title Co |
Mortgage History
| Date | Status | Loan Amount | Loan Type |
|---|---|---|---|
| Open | $274,928 | FHA | |
| Previous Owner | $233,700 | New Conventional | |
| Previous Owner | $50,000 | Unknown | |
| Previous Owner | $30,297 | Future Advance Clause Open End Mortgage | |
| Previous Owner | $49,424 | New Conventional | |
| Previous Owner | $30,000 | Credit Line Revolving | |
| Previous Owner | $80,000 | Purchase Money Mortgage |
Property History
| Date | Event | Price | Change | Sq Ft Price |
|---|---|---|---|---|
| 04/18/2025 04/18/25 | Sold | $280,000 | 0.0% | $162 / Sq Ft |
| 03/12/2025 03/12/25 | Pending | -- | -- | -- |
| 03/03/2025 03/03/25 | For Sale | $280,000 | +13.8% | $162 / Sq Ft |
| 08/31/2022 08/31/22 | Sold | $246,000 | -1.6% | $148 / Sq Ft |
| 07/25/2022 07/25/22 | Price Changed | $249,900 | -2.0% | $151 / Sq Ft |
| 07/15/2022 07/15/22 | Price Changed | $255,000 | -4.3% | $154 / Sq Ft |
| 07/08/2022 07/08/22 | Price Changed | $266,500 | -0.9% | $161 / Sq Ft |
| 06/13/2022 06/13/22 | Price Changed | $269,000 | -3.6% | $162 / Sq Ft |
| 05/31/2022 05/31/22 | Price Changed | $279,000 | -3.5% | $168 / Sq Ft |
| 05/19/2022 05/19/22 | For Sale | $289,000 | -- | $174 / Sq Ft |
| 05/19/2022 05/19/22 | Pending | -- | -- | -- |
Tax History Compared to Growth
Tax History
| Year | Tax Paid | Tax Assessment Tax Assessment Total Assessment is a certain percentage of the fair market value that is determined by local assessors to be the total taxable value of land and additions on the property. | Land | Improvement |
|---|---|---|---|---|
| 2024 | $3,819 | $28,359 | $3,965 | $24,394 |
| 2023 | $3,819 | $30,094 | $3,965 | $26,129 |
| 2022 | $2,166 | $16,250 | $3,072 | $13,178 |
| 2021 | $1,912 | $14,476 | $2,737 | $11,739 |
| 2020 | $1,827 | $14,025 | $2,651 | $11,374 |
| 2019 | $1,862 | $13,588 | $3,011 | $10,577 |
| 2018 | $1,808 | $13,162 | $2,916 | $10,246 |
| 2017 | $1,748 | $13,750 | $3,047 | $10,703 |
| 2016 | $1,712 | $13,750 | $3,047 | $10,703 |
| 2015 | $1,715 | $13,750 | $3,047 | $10,703 |
| 2014 | $1,699 | $13,750 | $3,047 | $10,703 |
Agents Affiliated with this Home
-

Seller's Agent in 2025
Amberly Bell
Keller Williams Advantage
(918) 241-7653
1 in this area
58 Total Sales
-

Buyer's Agent in 2025
Brett Friesen
RE/MAX
(918) 955-8336
3 in this area
247 Total Sales
-

Seller's Agent in 2022
Shawn Peters
Chinowth & Cohen
(918) 808-2239
5 in this area
225 Total Sales
-

Buyer's Agent in 2022
Kaleb Wright
Coyote Co. Realty
(918) 251-2252
2 in this area
239 Total Sales
Map
Source: MLS Technology
MLS Number: 2508108
APN: 25325-93-21-09480
- 3715 E 39th St
- 3744 S Louisville Ave
- 4133 E 42nd Place
- 3644 S Louisville Ave
- 4154 E 37th Place
- 4019 E 37th St
- 4052 E 45th St
- 4156 E 43rd St
- 4126 E 36th Place
- 4553 S Jamestown Ave
- 4138 E 36th St
- 4015 S Urbana Ave
- 4040 E 46th Place
- 3528 S Oswego Ave
- 3527 S Knoxville Ave
- 3518 S New Haven Ave
- 3519 S Oswego Ave
- 3508 S Louisville Ave
- 3478 S Gary Ave
- 3447 S Gary Place

