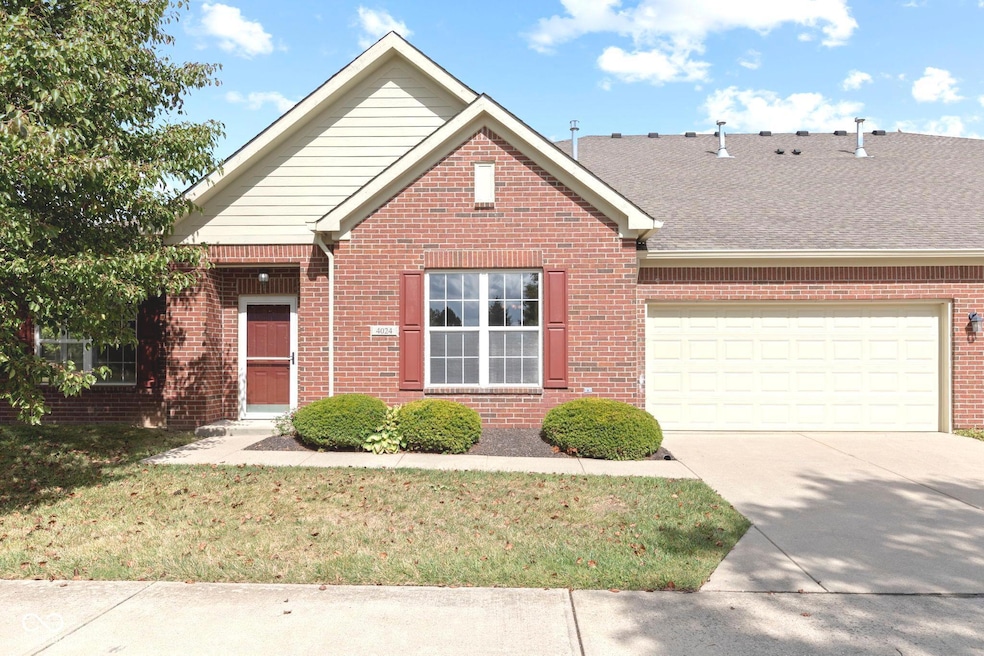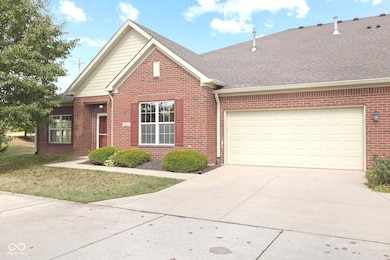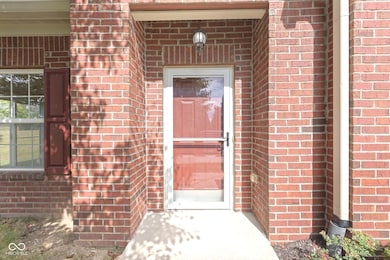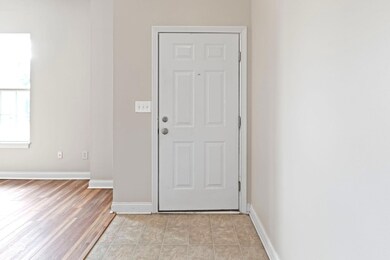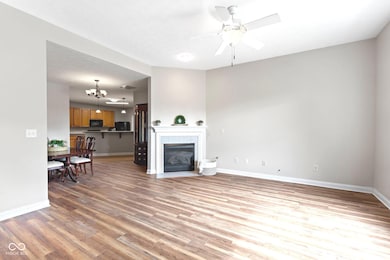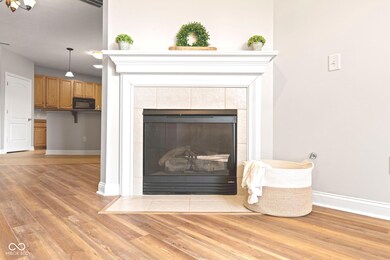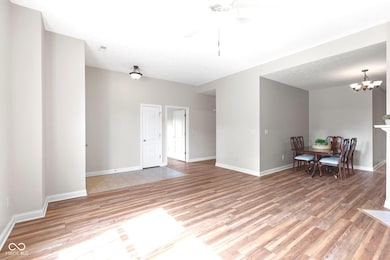4024 Storrow Way Westfield, IN 46062
West Noblesville NeighborhoodEstimated payment $1,907/month
Highlights
- Ranch Style House
- Wood Flooring
- Walk-In Closet
- Washington Woods Elementary School Rated A
- 2 Car Attached Garage
- Breakfast Bar
About This Home
Welcome to Andover Place Villas in the heart of Westfield, where comfort and convenience meet! This all-brick, one-level home offers 3 spacious bedrooms and 2 full baths, perfectly designed for easy living and entertaining. Step inside to an inviting open floor plan highlighted by a cozy gas fireplace-the ideal spot for chilly evenings or gathering with loved ones during the holidays. Large open kitchen features walk in pantry and breakfast bar! The primary suite features an en-suite bath, large soaking tub w/separate shower and generous walk in closet, while two additional bedrooms provide flexibility for guests, a home office with patio, or hobbies. Enjoy maintenance-free living in this relaxed community with sidewalks and easy access to Westfield's shops, dining, and parks. With its timeless brick exterior and thoughtful layout, this villa offers the perfect blend of style and practicality. Make your move now and be settled into your new home just in time to celebrate the season!
Property Details
Home Type
- Condominium
Est. Annual Taxes
- $2,572
Year Built
- Built in 2006
HOA Fees
- $167 Monthly HOA Fees
Parking
- 2 Car Attached Garage
Home Design
- Ranch Style House
- Entry on the 1st floor
- Brick Exterior Construction
- Slab Foundation
Interior Spaces
- 1,612 Sq Ft Home
- Gas Log Fireplace
- Living Room with Fireplace
- Combination Kitchen and Dining Room
- Attic Access Panel
Kitchen
- Breakfast Bar
- Electric Oven
- Dishwasher
- Disposal
Flooring
- Wood
- Laminate
- Vinyl
Bedrooms and Bathrooms
- 3 Bedrooms
- Walk-In Closet
- 2 Full Bathrooms
- Dual Vanity Sinks in Primary Bathroom
Laundry
- Laundry on main level
- Dryer
- Washer
Schools
- Westfield Middle School
- Westfield Intermediate School
- Westfield High School
Utilities
- Forced Air Heating and Cooling System
- Gas Water Heater
Community Details
- Association fees include lawncare, maintenance structure, snow removal
- Andover Place Villas Subdivision
- The community has rules related to covenants, conditions, and restrictions
Listing and Financial Details
- Legal Lot and Block 290632014004000015 / 32
- Assessor Parcel Number 290632014004000015
Map
Home Values in the Area
Average Home Value in this Area
Tax History
| Year | Tax Paid | Tax Assessment Tax Assessment Total Assessment is a certain percentage of the fair market value that is determined by local assessors to be the total taxable value of land and additions on the property. | Land | Improvement |
|---|---|---|---|---|
| 2024 | $2,537 | $229,200 | $26,100 | $203,100 |
| 2023 | $2,572 | $229,600 | $26,100 | $203,500 |
| 2022 | $1,977 | $204,900 | $26,100 | $178,800 |
| 2021 | $1,977 | $167,000 | $26,100 | $140,900 |
| 2020 | $1,951 | $163,500 | $26,100 | $137,400 |
| 2019 | $1,703 | $143,500 | $26,100 | $117,400 |
| 2018 | $1,553 | $131,300 | $26,100 | $105,200 |
| 2017 | $2,818 | $126,500 | $26,100 | $100,400 |
| 2016 | $2,798 | $125,600 | $26,100 | $99,500 |
| 2014 | $2,382 | $106,800 | $26,100 | $80,700 |
| 2013 | $2,382 | $102,400 | $26,100 | $76,300 |
Property History
| Date | Event | Price | List to Sale | Price per Sq Ft | Prior Sale |
|---|---|---|---|---|---|
| 11/01/2025 11/01/25 | Price Changed | $289,000 | -3.3% | $179 / Sq Ft | |
| 09/26/2025 09/26/25 | For Sale | $299,000 | +70.9% | $185 / Sq Ft | |
| 11/19/2018 11/19/18 | Sold | $175,000 | -2.2% | $109 / Sq Ft | View Prior Sale |
| 10/25/2018 10/25/18 | Pending | -- | -- | -- | |
| 10/17/2018 10/17/18 | For Sale | $179,000 | -- | $111 / Sq Ft |
Purchase History
| Date | Type | Sale Price | Title Company |
|---|---|---|---|
| Warranty Deed | -- | None Available | |
| Special Warranty Deed | -- | Investors Titlecorp | |
| Sheriffs Deed | $103,000 | None Available | |
| Corporate Deed | -- | None Available | |
| Quit Claim Deed | -- | None Available |
Mortgage History
| Date | Status | Loan Amount | Loan Type |
|---|---|---|---|
| Open | $148,750 | New Conventional | |
| Previous Owner | $188,000 | Fannie Mae Freddie Mac |
Source: MIBOR Broker Listing Cooperative®
MLS Number: 22064311
APN: 29-06-32-014-004.000-015
- LUCERNE Plan at Belle Crest
- GENEVA Plan at Belle Crest
- LAUSANNE Plan at Belle Crest
- ZURICH Plan at Belle Crest
- 3965 Idlewind Dr
- 3914 Holly Brook Dr
- 3914 Holly Brook Dr
- 3923 Holly Brook Dr
- 3898 Holly Brook Dr
- 3898 Holly Brook Dr
- 3890 Holly Brook Dr
- 3866 Holly Brook Dr
- 3866 Holly Brook Dr
- 4229 Amesbury Place
- 3854 Willow Branch Way
- 4601 Amesbury Place
- 4863 Sherlock Dr
- 18229 Moontown Rd
- 18200 Lakes End Dr
- 4846 E Amesbury Place
- 4001 Myra Way
- 3436 Trillium Ct
- 17917 Cristin Way
- 17895 Grassy Knoll Dr
- 17879 Grassy Knoll Dr
- 17722 Sanibel Cir
- 4328 Boca Grande Ct
- 17709 Remy Rd
- 4875 Gilet Dr
- 4191 Barrel Ln
- 4391 Barrel Ln
- 3202 Grandview Way Unit ID1303753P
- 17285 Dallington St
- 17219 Futch Way
- 1903 E Maple Park Dr
- 5475 Winding River Rd
- 530 N Union St
- 17754 Copse Dr
- 18000 Excursion Dr
- 129 Penn St
