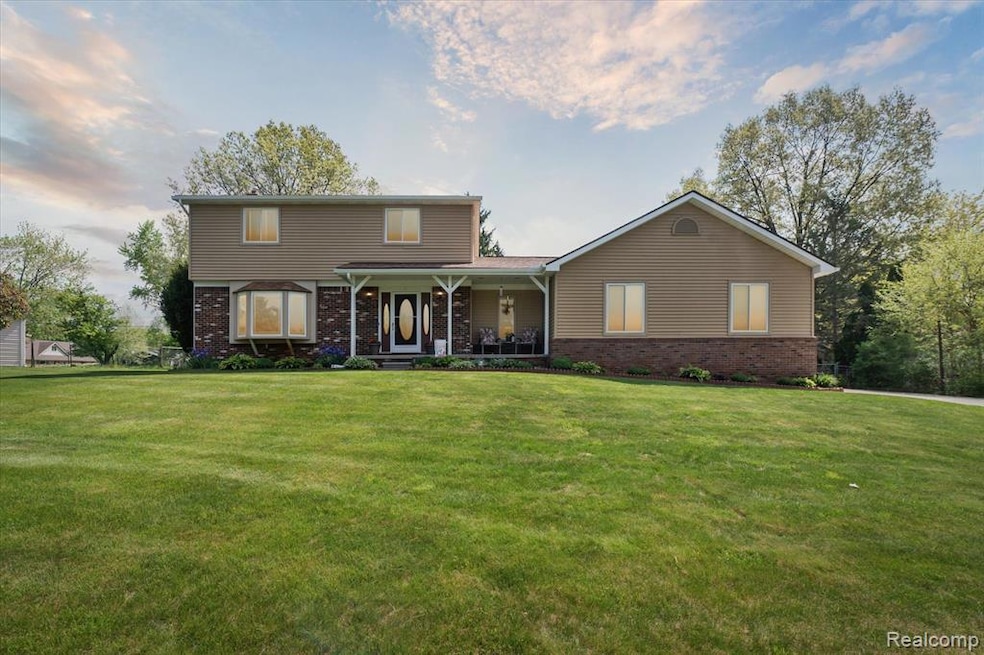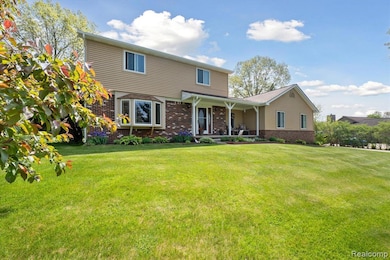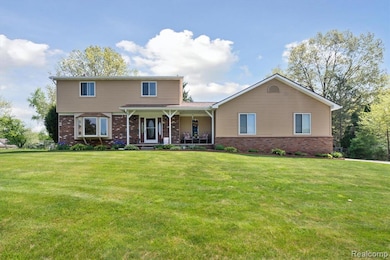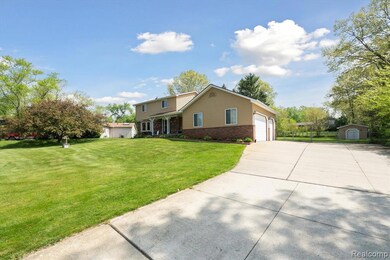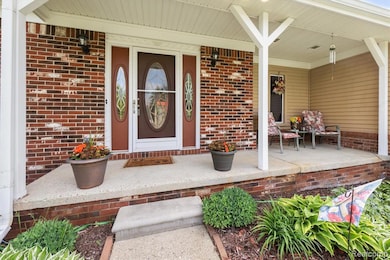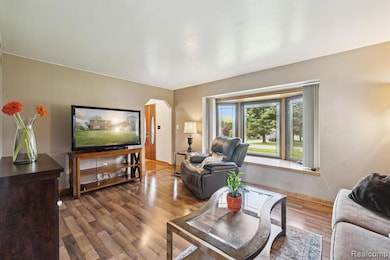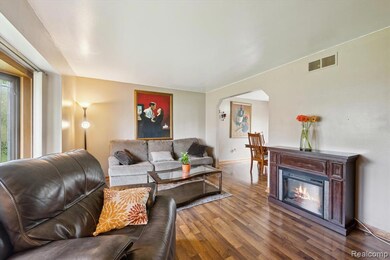
4024 Strathcona Highland, MI 48357
Estimated payment $2,441/month
Highlights
- Dock Facilities
- Lake Privileges
- Deck
- Beach Access
- Colonial Architecture
- Stainless Steel Appliances
About This Home
Welcome to your Highland Hills haven—just in time for summer!This beautifully maintained 4-bedroom, 2.5-bath Colonial sits on nearly half an acre in one of the area’s most sought-after neighborhoods. With access to four lakes featuring beaches and boat docking, this is the perfect spot for warm-weather fun and year-round living.Step inside to find new luxury vinyl plank flooring in the family and dining rooms, adding style and durability. The kitchen features granite countertops, and the lavatory and both upstairs bathrooms have been thoughtfully updated for a modern feel. A new hot water heater and recent septic field replacement add major value and peace of mind.The heart of the home features an expansive mudroom with first-floor laundry and a walk-in pantry, offering exceptional storage and convenience. The 3-car heated garage with 8-ft doors easily accommodates trucks, toys, or a workshop setup.Out back, you'll love the freshly sided shed with electricity, a spacious fenced-in yard, and a deck perfect for entertaining. The lush landscaping showcases beautiful perennial gardens, adding vibrant color throughout the seasons.With a newer roof, upgraded systems, and unbeatable location, this home checks every box. Don’t miss your chance to enjoy lake life with modern comforts in Highland Hills!
Home Details
Home Type
- Single Family
Est. Annual Taxes
Year Built
- Built in 1978 | Remodeled in 2025
Lot Details
- 0.47 Acre Lot
- Lot Dimensions are 123.00 x 171.00
HOA Fees
- $6 Monthly HOA Fees
Home Design
- Colonial Architecture
- Brick Exterior Construction
- Block Foundation
- Asphalt Roof
- Vinyl Construction Material
Interior Spaces
- 1,686 Sq Ft Home
- 2-Story Property
- Ceiling Fan
- Partially Finished Basement
- Crawl Space
Kitchen
- Free-Standing Electric Range
- Recirculated Exhaust Fan
- Dishwasher
- Stainless Steel Appliances
Bedrooms and Bathrooms
- 4 Bedrooms
Laundry
- Dryer
- Washer
Parking
- 3 Car Direct Access Garage
- Heated Garage
Outdoor Features
- Beach Access
- Dock Facilities
- Lake Privileges
- Deck
- Shed
- Porch
Location
- Ground Level
Utilities
- Forced Air Heating and Cooling System
- Heating System Uses Natural Gas
- Natural Gas Water Heater
Community Details
- Highlandhillsha.Org Association
- Highland Hills No 2 Subdivision
Listing and Financial Details
- Assessor Parcel Number 1109255002
Map
Home Values in the Area
Average Home Value in this Area
Tax History
| Year | Tax Paid | Tax Assessment Tax Assessment Total Assessment is a certain percentage of the fair market value that is determined by local assessors to be the total taxable value of land and additions on the property. | Land | Improvement |
|---|---|---|---|---|
| 2024 | $2,436 | $155,990 | $0 | $0 |
| 2023 | $2,324 | $141,490 | $0 | $0 |
| 2022 | $3,320 | $123,860 | $0 | $0 |
| 2021 | $3,144 | $113,100 | $0 | $0 |
| 2020 | $2,128 | $107,820 | $0 | $0 |
| 2019 | $3,060 | $102,060 | $0 | $0 |
| 2018 | $2,999 | $88,120 | $0 | $0 |
| 2017 | $2,877 | $88,120 | $0 | $0 |
| 2016 | $2,014 | $85,540 | $0 | $0 |
| 2015 | -- | $78,230 | $0 | $0 |
| 2014 | -- | $70,660 | $0 | $0 |
| 2011 | -- | $55,390 | $0 | $0 |
Property History
| Date | Event | Price | Change | Sq Ft Price |
|---|---|---|---|---|
| 06/20/2025 06/20/25 | Price Changed | $383,900 | -4.0% | $228 / Sq Ft |
| 05/21/2025 05/21/25 | For Sale | $399,900 | +70.2% | $237 / Sq Ft |
| 09/19/2016 09/19/16 | Sold | $235,000 | -2.0% | $134 / Sq Ft |
| 08/05/2016 08/05/16 | Pending | -- | -- | -- |
| 07/20/2016 07/20/16 | For Sale | $239,900 | -- | $137 / Sq Ft |
Purchase History
| Date | Type | Sale Price | Title Company |
|---|---|---|---|
| Warranty Deed | $235,000 | None Available | |
| Deed | $122,000 | -- |
Mortgage History
| Date | Status | Loan Amount | Loan Type |
|---|---|---|---|
| Open | $230,743 | FHA | |
| Previous Owner | $60,000 | Future Advance Clause Open End Mortgage | |
| Previous Owner | $131,000 | New Conventional | |
| Previous Owner | $71,500 | Stand Alone Second | |
| Previous Owner | $115,900 | New Conventional |
Similar Homes in the area
Source: Realcomp
MLS Number: 20250034710
APN: 11-09-255-002
- 3732 Loch Dr
- 4672 Strathcona
- 3925 Taggett Lake Dr
- 2725 Blue Bird Ln
- 917 Middle Rd
- 2735 Blue Bird Ln
- 0 Mallards Landing Unit 20251003626
- 766 White House Dr
- 1942 Percy
- 2685 Fry Rd
- 2289 N Milford Rd
- 859 White House Dr
- 311 Countryside Ct
- 810 Oakgrove
- 571 Dunleavy Dr
- 579 Dunleavy Dr
- 2624 Lynch
- 881 Lakeview Blvd
- 5160 N Milford Rd
- 615 Dunleavy Dr
