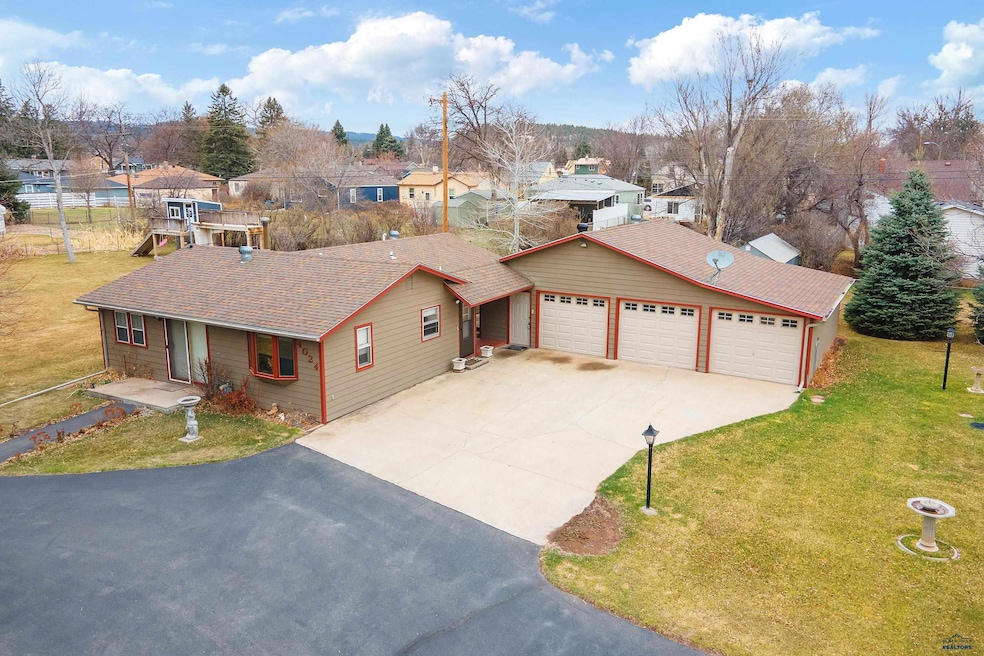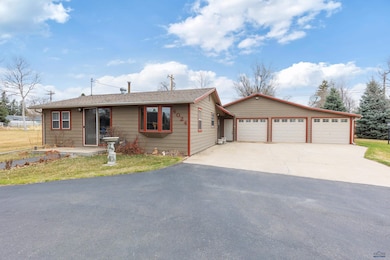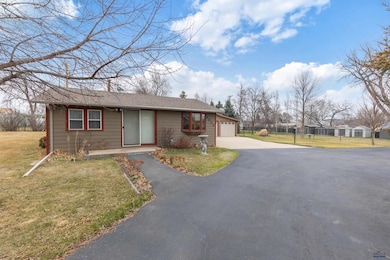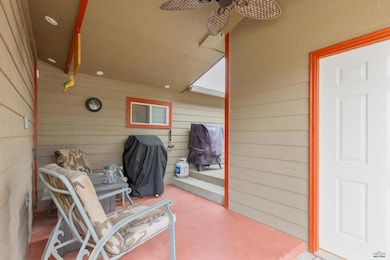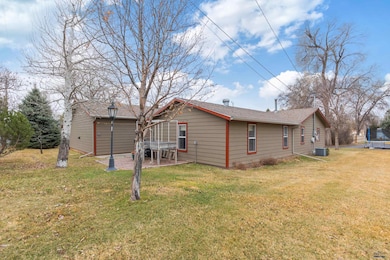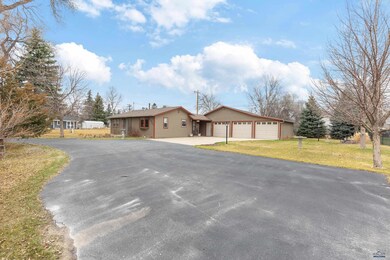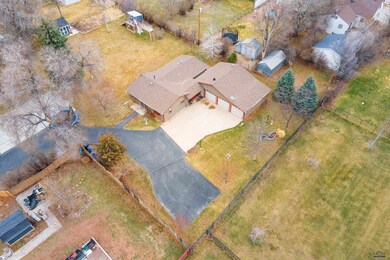
4024 W Main St Rapid City, SD 57702
West Rapid City NeighborhoodEstimated payment $2,352/month
Highlights
- Ranch Style House
- 3 Car Detached Garage
- Bathtub with Shower
- Neighborhood Views
- Interior Lot
- Patio
About This Home
SELLER TO GIVE $10K IN CONCESSION TO BUILD A 2ND BATHROOM! You read that right! If you want to be in town but tucked away in a stellar, tranquil neighborhood, this ranch home with a 3-car garage (includes 220V and plumbed for compressed air) is for you! It has four bedrooms, one bathroom and SO MUCH PARKING SPACE! You walk into an open concept kitchen and living area and walk out the sliding door to gorgeous landscaping. This home has two bedrooms next to the living room and the other two bedrooms and bathroom are separated by the laundry area. The basement area will be amazing storage, as well as the above garage area. New Bill of Sale put on documents May 5, 2025.
Home Details
Home Type
- Single Family
Est. Annual Taxes
- $2,884
Year Built
- Built in 1900
Lot Details
- 0.3 Acre Lot
- Privacy Fence
- Back Yard Fenced
- Chain Link Fence
- Interior Lot
Home Design
- Ranch Style House
- Frame Construction
- Composition Roof
Interior Spaces
- 1,200 Sq Ft Home
- Ceiling Fan
- Window Treatments
- Neighborhood Views
- Basement
- Crawl Space
Kitchen
- Electric Oven or Range
- Microwave
- Dishwasher
Flooring
- Laminate
- Tile
Bedrooms and Bathrooms
- 4 Bedrooms
- 1 Full Bathroom
- Bathtub with Shower
Laundry
- Laundry on main level
- Dryer
- Washer
Parking
- 3 Car Detached Garage
- Garage Door Opener
Outdoor Features
- Patio
Utilities
- Forced Air Heating and Cooling System
- Heating System Uses Gas
- Cable TV Available
Community Details
- Acre Tract Subdivision
Map
Home Values in the Area
Average Home Value in this Area
Tax History
| Year | Tax Paid | Tax Assessment Tax Assessment Total Assessment is a certain percentage of the fair market value that is determined by local assessors to be the total taxable value of land and additions on the property. | Land | Improvement |
|---|---|---|---|---|
| 2024 | $2,923 | $260,200 | $58,500 | $201,700 |
| 2023 | $2,828 | $245,900 | $55,700 | $190,200 |
| 2022 | $2,996 | $244,100 | $53,100 | $191,000 |
| 2021 | $2,597 | $188,700 | $53,100 | $135,600 |
| 2020 | $2,372 | $169,500 | $48,000 | $121,500 |
| 2019 | $2,008 | $155,000 | $48,000 | $107,000 |
| 2018 | $2,058 | $139,800 | $48,000 | $91,800 |
| 2017 | $1,993 | $147,000 | $48,000 | $99,000 |
| 2016 | $1,972 | $135,700 | $48,000 | $87,700 |
| 2015 | $1,972 | $131,000 | $42,000 | $89,000 |
| 2014 | $1,875 | $121,900 | $42,000 | $79,900 |
Property History
| Date | Event | Price | Change | Sq Ft Price |
|---|---|---|---|---|
| 05/14/2025 05/14/25 | Price Changed | $379,000 | -5.2% | $316 / Sq Ft |
| 04/01/2025 04/01/25 | For Sale | $399,900 | -- | $333 / Sq Ft |
Similar Homes in Rapid City, SD
Source: Black Hills Association of REALTORS®
MLS Number: 173015
APN: 0020023
- 4103 W Main St
- 3818 W Main St
- 306 S Canyon Rd
- 3808 W Saint Louis St
- 305 S Canyon Rd Unit 8D
- 220 44th St Unit 1B
- 220 44th St Unit 1A
- 335 S Canyon Rd Unit 18A
- 3717 W Main St
- 3718 Hall St
- 627 43rd Ct
- 4000 Clover St
- 4408 W Main St
- 604 Crestview Dr
- 4340 Timothy St
- 3637 Sturgis Rd
- 3608 Brookside Dr
- 4565 Wentworth Dr
- 4519 S Canyon Rd
- 4717 Baldwin St
